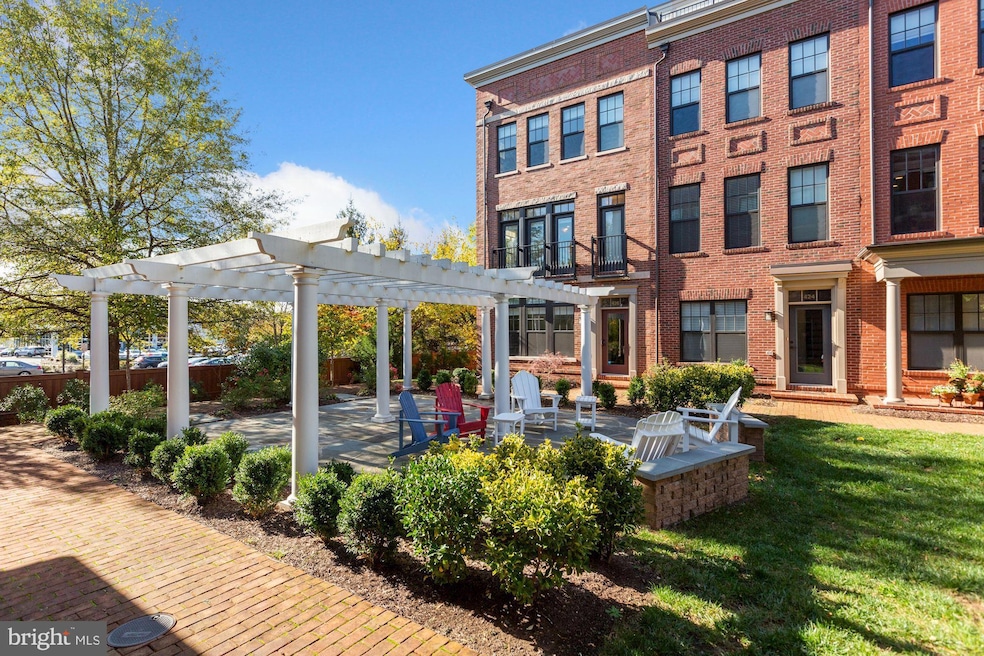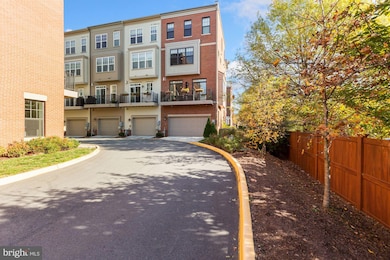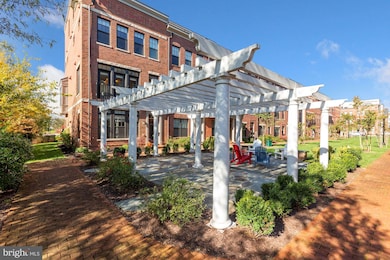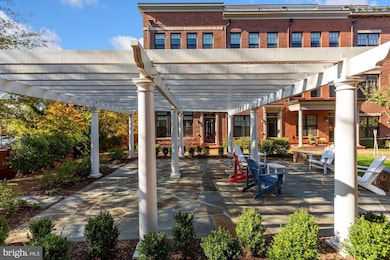
426 Ironsides Square SE Leesburg, VA 20175
Estimated payment $6,172/month
Highlights
- 2 Fireplaces
- 90% Forced Air Heating and Cooling System
- 3-minute walk to Catoctin SkatePark
- 2 Car Attached Garage
About This Home
Absolutely Impeccable 4-Level All Brick End UnitTownhome in the Heart of Downtown Leesburg-Completely Turn Key with The Finest Finishes Throughout-4 Bedrooms and 4.5 Baths-Wide Plank Hardwoods on All Levels-The Ground Level Welcomes You with an Inviting Entry Foyer, Generous Bedroom with Connected Full Bath and a Large 2-Car Rear Load Garage with Automatic Ceiling Storage Racks-The Second Floor Features a Wide Open Living Level Anchored with a True Chef's Kitchen with Massive Island, Over the Top Sub Zero and Wolf Appliances & Custom Cabinetry with Sought After Quartz Countertops-This Level Also Features a Large Dining Space, Light Filled Family Room with Modern Fireplace and Custom Built In Cabinetry-The Third Level Includes the Primary Suite with Generous Closets & a Spa Like Owner's Bath-The Third Floor Also Includes The Laundry Room, Large Secondary Bedroom with En Suite Bath & Large Walk-In Closet-As You Proceed to the Penthouse Level You Enter a Large Family/Recreation Room, Bedroom 4 with Connected Full Bath & A Jaw Dropping Roof Top Balcony with 2-Sided Fireplace and Views of Leesburg-A Stone's Throw from Tuscarora Mill & Fireworks Pizza-Endless Dining and Shopping Options within Blocks-Incredible Opportunity to Own a One-Of-A-Kind Property-Contact Agent for Details Regarding Timing of Occupancy-Purchase is Subject to Current Lease..
Townhouse Details
Home Type
- Townhome
Est. Annual Taxes
- $8,086
Year Built
- Built in 2016
Lot Details
- 1,742 Sq Ft Lot
Parking
- 2 Car Attached Garage
- Rear-Facing Garage
Home Design
- Slab Foundation
- Masonry
Interior Spaces
- 2,804 Sq Ft Home
- Property has 4 Levels
- 2 Fireplaces
Bedrooms and Bathrooms
Utilities
- 90% Forced Air Heating and Cooling System
- Natural Gas Water Heater
Listing and Financial Details
- Tax Lot 69
- Assessor Parcel Number 231192880000
Community Details
Overview
- Property has a Home Owners Association
- Crescent Place Subdivision
Pet Policy
- No Pets Allowed
Map
Home Values in the Area
Average Home Value in this Area
Tax History
| Year | Tax Paid | Tax Assessment Tax Assessment Total Assessment is a certain percentage of the fair market value that is determined by local assessors to be the total taxable value of land and additions on the property. | Land | Improvement |
|---|---|---|---|---|
| 2024 | $6,711 | $775,780 | $208,500 | $567,280 |
| 2023 | $7,094 | $810,770 | $178,500 | $632,270 |
| 2022 | $6,499 | $730,230 | $178,500 | $551,730 |
| 2021 | $6,202 | $632,810 | $173,500 | $459,310 |
| 2020 | $6,902 | $666,820 | $168,500 | $498,320 |
| 2019 | $6,553 | $627,060 | $168,500 | $458,560 |
| 2018 | $6,871 | $633,260 | $168,500 | $464,760 |
| 2017 | $4,328 | $600,850 | $168,500 | $432,350 |
| 2016 | $1,929 | $168,500 | $0 | $0 |
Property History
| Date | Event | Price | Change | Sq Ft Price |
|---|---|---|---|---|
| 04/21/2025 04/21/25 | For Sale | $984,990 | 0.0% | $351 / Sq Ft |
| 10/01/2022 10/01/22 | Rented | $3,800 | -5.0% | -- |
| 08/29/2022 08/29/22 | Under Contract | -- | -- | -- |
| 08/19/2022 08/19/22 | For Rent | $4,000 | -11.1% | -- |
| 09/01/2021 09/01/21 | Rented | $4,500 | 0.0% | -- |
| 08/26/2021 08/26/21 | Under Contract | -- | -- | -- |
| 07/09/2021 07/09/21 | Price Changed | $4,500 | -6.3% | $2 / Sq Ft |
| 07/06/2021 07/06/21 | For Rent | $4,800 | -- | -- |
Deed History
| Date | Type | Sale Price | Title Company |
|---|---|---|---|
| Special Warranty Deed | $703,899 | Vesta Settlements Llc | |
| Special Warranty Deed | $1,158,121 | Loudoun Commercial Title Llc |
Mortgage History
| Date | Status | Loan Amount | Loan Type |
|---|---|---|---|
| Open | $254,000 | Credit Line Revolving | |
| Closed | $182,900 | Credit Line Revolving | |
| Open | $580,000 | Stand Alone Refi Refinance Of Original Loan | |
| Closed | $568,000 | Adjustable Rate Mortgage/ARM | |
| Closed | $66,000 | Credit Line Revolving | |
| Closed | $633,500 | New Conventional |
Similar Homes in Leesburg, VA
Source: Bright MLS
MLS Number: VALO2094356
APN: 231-19-2880
- 283 High Rail Terrace SE
- 282 Train Whistle Terrace SE
- 321 Harrison St SE
- 333 Harrison St SE
- 110 Oak View Dr SE
- 5 Stationmaster St SE Unit 102
- 427 S King St
- 2 Stationmaster St SE Unit 202
- 2 Stationmaster St SE Unit 301
- 2 Stationmaster St SE Unit 402
- 2 Stationmaster St SE Unit 302
- 7 First St SW
- 105 Salem Ct SE
- 501 Constellation Square SE Unit G
- 621 Constellation Square SE Unit C
- 623 Constellation Square SE Unit B
- 623 Constellation Square SE Unit L
- 673 Constellation Square SE Unit H
- 120 Fort Evans Rd SE Unit E
- 113 Belmont Dr SW






