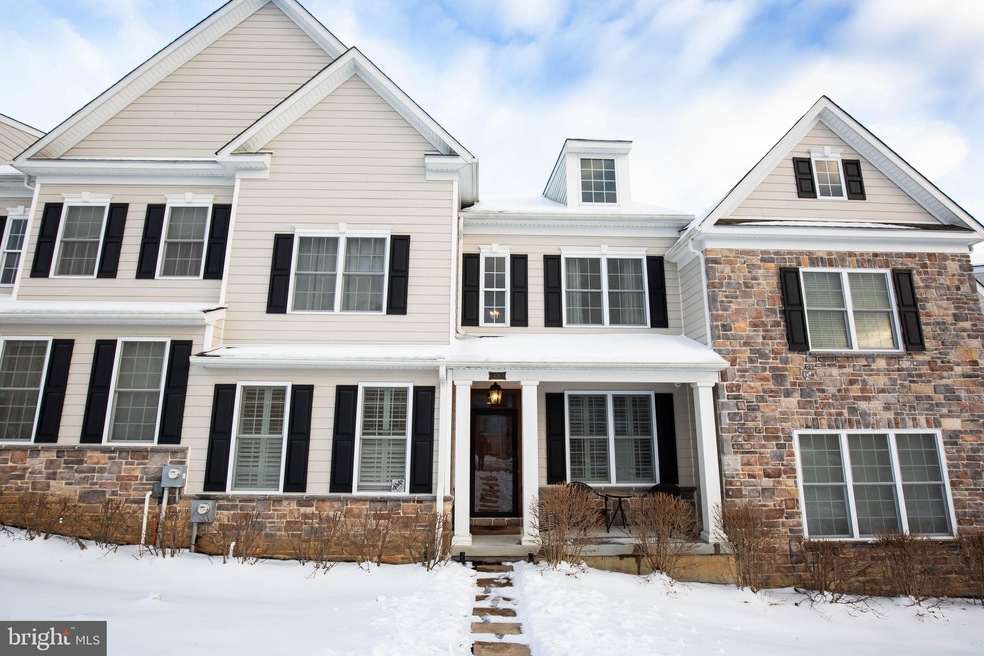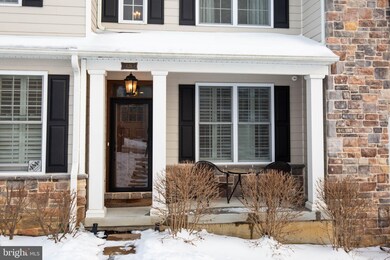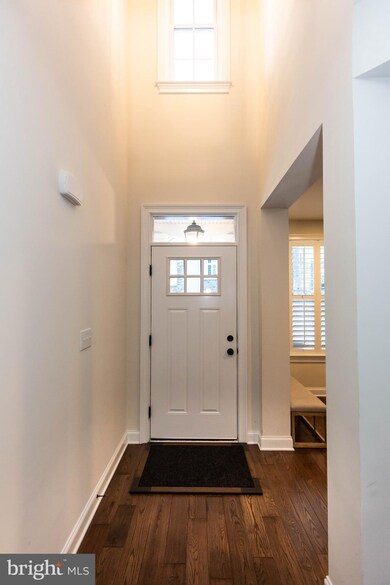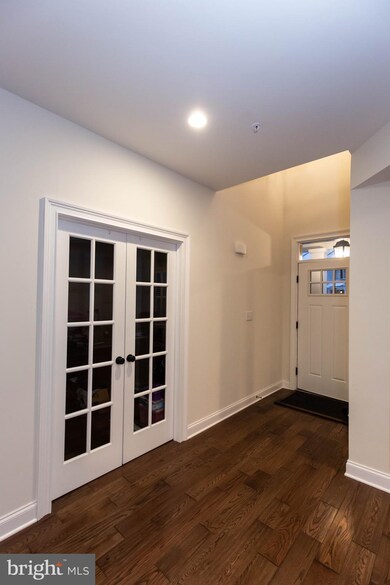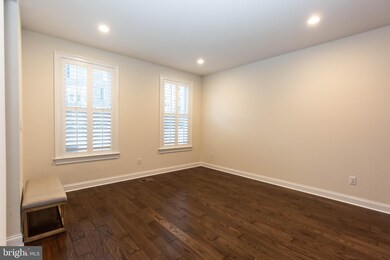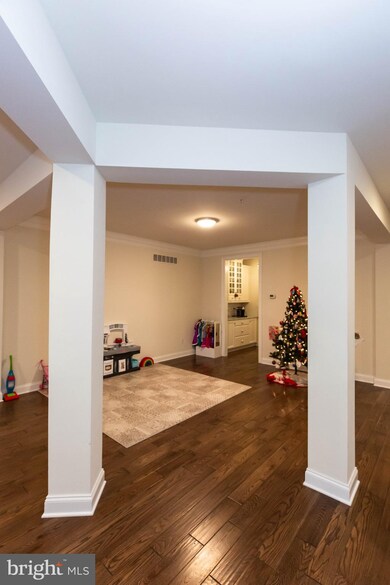
Highlights
- Eat-In Gourmet Kitchen
- View of Trees or Woods
- Carriage House
- Loomis Elementary School Rated A
- Open Floorplan
- Curved or Spiral Staircase
About This Home
As of January 2021Welcome to 426 Ravenscliff drive in the highly sought after development Ravenscliff! 4 year old Benson built custom old townhouse with open floor plan and over 4000 sq ft of living space. Gracious entryway from the front porch, off to the right through double glass doors is an office/study. Opposite the study is a formal living room which opens to the dining room w/ crown molding. First floor laundry room. The chef's kitchen features Carrera marble counters, custom white cabinets , double ovens , cook vent, under counter lighting and built in microwave drawer, butlers pantry with glass doors and custom fitted pantry. The oversized kitchen island with room for additional seating ties seamlessly into the breakfast room, with a deck overlooking a beautiful skyline with panoramic views. Magnificent 2 story great room with floor to ceiling stone fireplace. The master bedroom suite with custom fitted closets and luxury bath with double sinks and custom oversized walk in shower. The upstairs continues with two additional generously sized bedrooms with custom fitted closets and a neutral hall bathroom. The lower level features a walkout basement and access to a two car garage. High ceilings in the unfinished basement and rough-plumbing for a bathroom allow for a finished basement in the future. This home has over 100K in upgrades to include random width hardwood floors, elevator, crown moldings, recessed lighting throughout, custom fitted closets, security system w/ outdoor cameras, plantation shutters and custom shades, custom stone fireplace, oversized composite deck! The owner did not skimp on any upgrades or improvements during the building process. This convenient location is minutes from major highways, the airport and downtown Media with shopping and fine dining!
Townhouse Details
Home Type
- Townhome
Est. Annual Taxes
- $7,760
Year Built
- Built in 2016
Lot Details
- Extensive Hardscape
- Property is in excellent condition
HOA Fees
Parking
- 2 Car Direct Access Garage
- 2 Driveway Spaces
- Basement Garage
- Parking Storage or Cabinetry
- Rear-Facing Garage
- Garage Door Opener
Home Design
- Carriage House
- Frame Construction
- Concrete Perimeter Foundation
- Masonry
Interior Spaces
- Property has 3 Levels
- 1 Elevator
- Open Floorplan
- Curved or Spiral Staircase
- Built-In Features
- Crown Molding
- Ceiling Fan
- Recessed Lighting
- Screen For Fireplace
- Stone Fireplace
- Fireplace Mantel
- Gas Fireplace
- Double Pane Windows
- Window Treatments
- Window Screens
- Sliding Doors
- Family Room Off Kitchen
- Living Room
- Formal Dining Room
- Den
- Views of Woods
- Basement Fills Entire Space Under The House
- Monitored
Kitchen
- Eat-In Gourmet Kitchen
- Breakfast Room
- Butlers Pantry
- Built-In Self-Cleaning Double Oven
- Built-In Range
- Down Draft Cooktop
- Built-In Microwave
- ENERGY STAR Qualified Freezer
- ENERGY STAR Qualified Refrigerator
- Ice Maker
- Dishwasher
- Kitchen Island
- Upgraded Countertops
- Disposal
Flooring
- Wood
- Carpet
Bedrooms and Bathrooms
- 3 Bedrooms
- En-Suite Primary Bedroom
- Walk-In Closet
- Walk-in Shower
Laundry
- Laundry Room
- Laundry on main level
Eco-Friendly Details
- Energy-Efficient Windows
Outdoor Features
- Deck
- Exterior Lighting
Schools
- Loomis Elementary School
- Paxon Hollow Middle School
- Marple Newtown High School
Utilities
- Forced Air Heating and Cooling System
- Heating System Powered By Leased Propane
- Vented Exhaust Fan
- 200+ Amp Service
- High-Efficiency Water Heater
- Propane Water Heater
- Cable TV Available
Listing and Financial Details
- Tax Lot 005-045
- Assessor Parcel Number 25-00-04624-45
Community Details
Overview
- $1,750 Capital Contribution Fee
- Association fees include common area maintenance, insurance, lawn care front, lawn care rear, lawn maintenance, management, reserve funds, snow removal, trash
- Ccr Management HOA
- Built by Benson
- Ravenscliff Subdivision
- Property Manager
Pet Policy
- Pets Allowed
- Pet Size Limit
Security
- Storm Doors
- Fire Sprinkler System
Map
Home Values in the Area
Average Home Value in this Area
Property History
| Date | Event | Price | Change | Sq Ft Price |
|---|---|---|---|---|
| 01/28/2021 01/28/21 | Sold | $556,000 | -2.4% | $138 / Sq Ft |
| 12/24/2020 12/24/20 | For Sale | $569,900 | -- | $142 / Sq Ft |
Tax History
| Year | Tax Paid | Tax Assessment Tax Assessment Total Assessment is a certain percentage of the fair market value that is determined by local assessors to be the total taxable value of land and additions on the property. | Land | Improvement |
|---|---|---|---|---|
| 2024 | $9,050 | $523,720 | $105,160 | $418,560 |
| 2023 | $8,763 | $523,720 | $105,160 | $418,560 |
| 2022 | $8,597 | $523,720 | $105,160 | $418,560 |
| 2021 | $12,975 | $523,720 | $105,160 | $418,560 |
| 2020 | $7,760 | $269,659 | $64,840 | $204,819 |
| 2019 | $7,666 | $269,659 | $64,840 | $204,819 |
| 2018 | $7,587 | $269,659 | $0 | $0 |
| 2017 | $1,825 | $64,840 | $0 | $0 |
| 2016 | $363 | $64,840 | $0 | $0 |
| 2015 | $363 | $64,840 | $0 | $0 |
| 2014 | $363 | $64,840 | $0 | $0 |
Mortgage History
| Date | Status | Loan Amount | Loan Type |
|---|---|---|---|
| Previous Owner | $444,800 | New Conventional | |
| Previous Owner | $335,000 | New Conventional | |
| Previous Owner | $344,250 | New Conventional | |
| Previous Owner | $750,000 | Stand Alone Second |
Deed History
| Date | Type | Sale Price | Title Company |
|---|---|---|---|
| Deed | $556,000 | Ts Executive Abstract Llc | |
| Deed | $459,240 | None Available |
Similar Homes in Media, PA
Source: Bright MLS
MLS Number: PADE536944
APN: 25-00-04624-45
- 115 Corvus Cir
- 205 Murray Ln
- 800 Louise Dr
- 3001 Monterey Ct Unit TYPE
- 776 Barry Dr
- 924 Crum Creek Rd
- 901 Crum Creek Rd
- 5 Forrest Ln
- 632 Old School House Dr
- 728 Martens Ln
- 430 E Rose Tree Rd
- 425 Oak Valley Rd
- 15 Christine Ln
- 180 Foxcatcher Ln
- 732 Rhoads Dr
- 711 Rhoads Dr
- 320 Valley View Rd
- 411 Hidden Valley Rd
- 128 Locust Ave
- 220 Winter St
