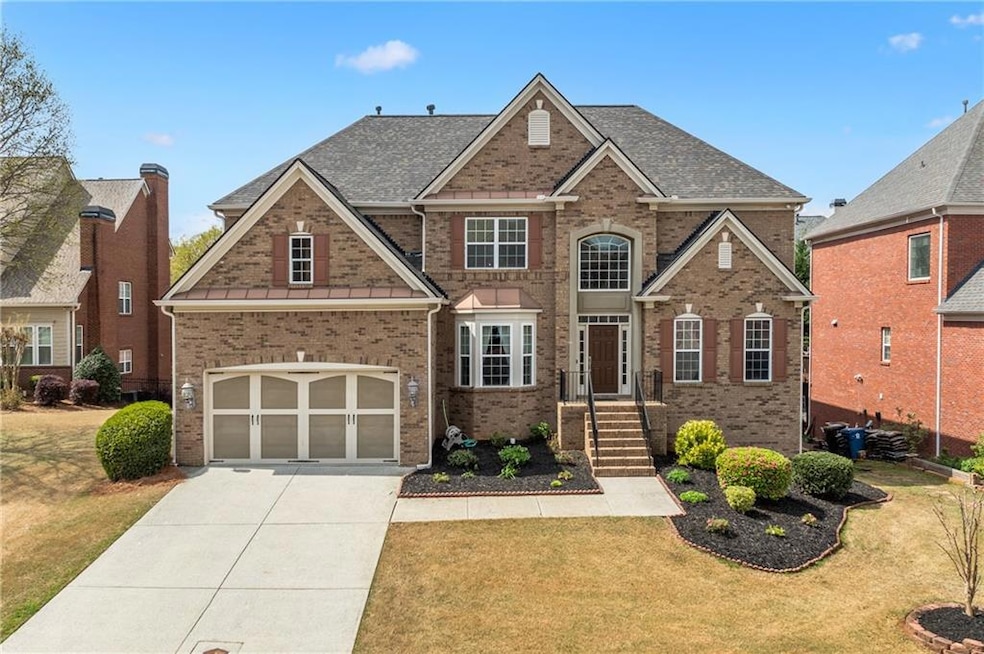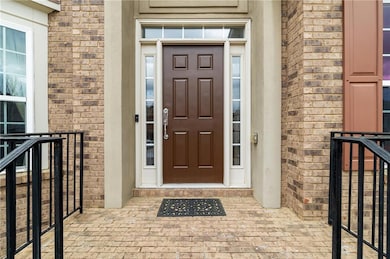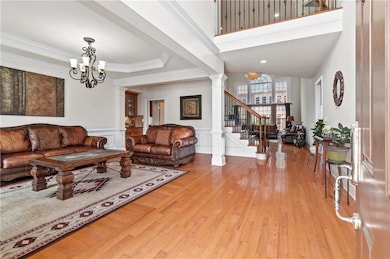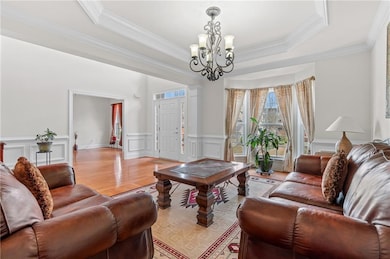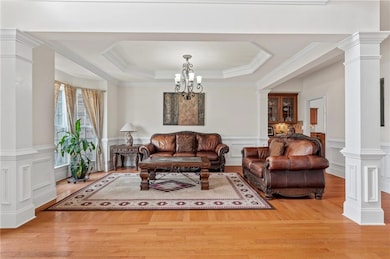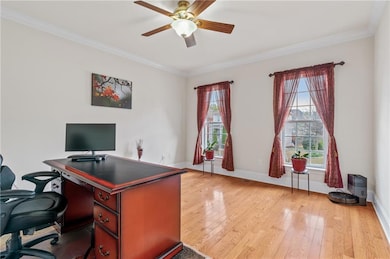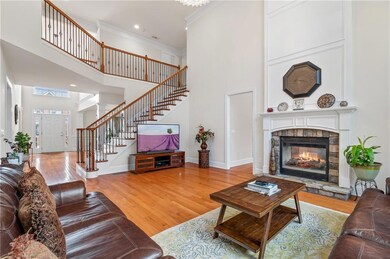Welcome to this spectacular 6-bedroom, 5.5-bathroom luxury residence, nestled in a highly sought-after school district and brimming with high-end features, thoughtful upgrades, and timeless elegance. From the moment you arrive, you’ll be greeted by a manicured lawn and impeccable curb appeal, setting the tone for the beauty within.Step inside to discover gleaming hardwood floors throughout, a bright and open floor plan, and living spaces that strike the perfect balance between warmth and sophistication. The main level features a spacious den, formal office, and a living room with a stunning double-sided fireplace that opens into the kitchen area. The gourmet kitchen is a chef’s dream, offering granite countertops, abundant cabinet space, double ovens, stainless steel appliances, a breakfast area, and under-cabinet lighting.Also on the main level is a guest bedroom with an en suite bath, complete with a walk-in closet and custom closet system—perfect for visitors or multi-generational living.Upstairs, the luxurious primary suite is a private retreat, featuring a spa-like en suite bathroom with double vanities, a soaking tub, a walk-in shower, and a spacious walk-in closet with built-in organizers. The secondary bedrooms are equally spacious, each with ample closet space and access to well-appointed bathrooms.The fully finished basement is ideal for an in-law suite or extended family living. It boasts its own full kitchen with electric stove, microwave, and dishwasher, a bedroom with a full bath, a game room, and a movie theater—all with generous living space and privacy.Step outside and enjoy the private deck off the main level, perfect for morning coffee or evening relaxation. Below, a spacious patio provides additional outdoor living space, ideal for entertaining or enjoying the beautifully landscaped backyard.Recent upgrades and features include: New designer shingle roof & 4-inch gutters (2022), 18 new windows (2024) with warranty until 2026, Sprinkler system with 4 zones (2010), Water tank replacement (2019), Basement flooring replacement (2023), New backyard sod (2024) and Three HVAC systems—one per level for energy-efficient comfort.This home offers style, comfort, and practicality with every detail carefully considered. Whether you're entertaining guests or relaxing with family, this home provides the space and luxury to enjoy every moment.Schedule your private showing today and experience luxury living at its finest!

