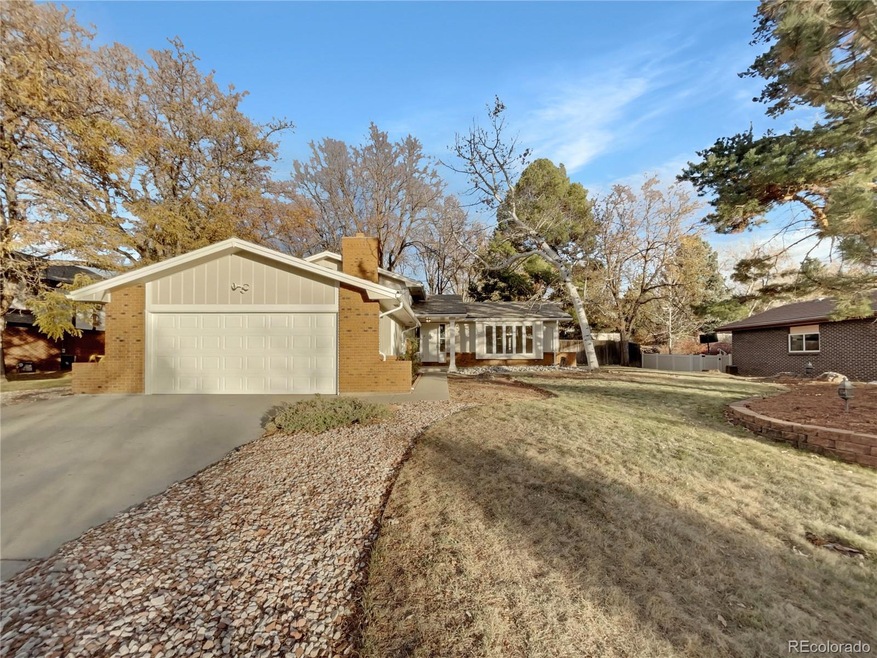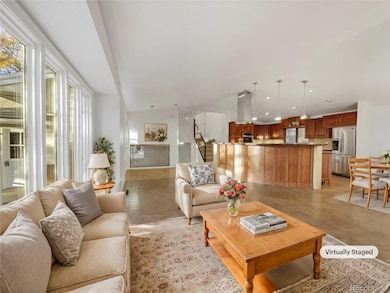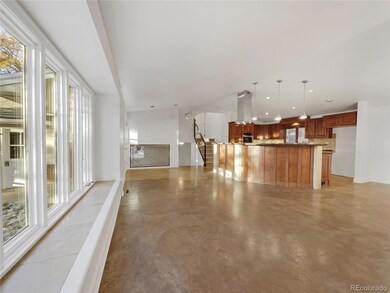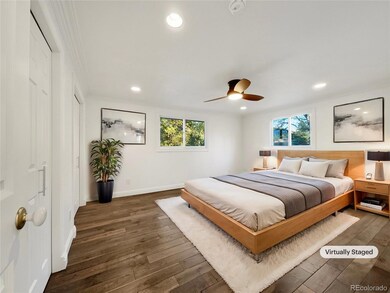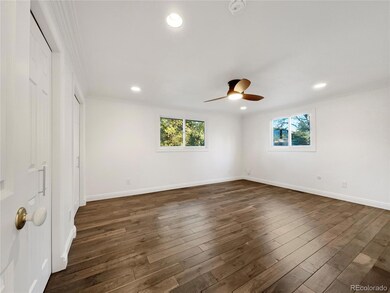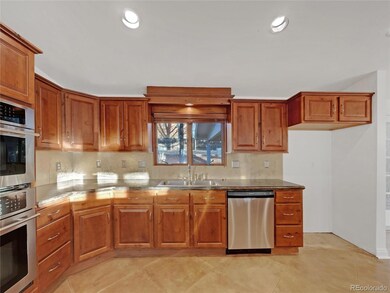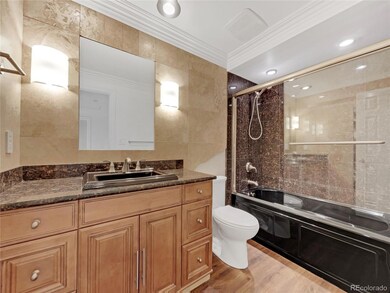
426 Westview Ct Longmont, CO 80504
Kensington NeighborhoodHighlights
- No HOA
- Living Room
- Forced Air Heating and Cooling System
- 2 Car Attached Garage
- Tile Flooring
- Wood Siding
About This Home
As of February 2025Seller may consider buyer concessions if made in an offer. Welcome to this beautifully updated property, where modern touches meet classic charm. The neutral color paint scheme provides a calming atmosphere. The kitchen boasts an accent backsplash and all stainless steel appliances, creating a sleek, contemporary feel. The primary bedroom features double closets and a walk-in closet for ample storage. The fresh interior and exterior paint, along with partial flooring replacement, add to the home's appeal. Outside, enjoy a covered patio perfect for entertaining. The fenced-in backyard offers privacy and space. Don't miss out on this unique opportunity.
Last Agent to Sell the Property
Opendoor Brokerage LLC Brokerage Email: lisa@opendoor.com License #100098173

Home Details
Home Type
- Single Family
Est. Annual Taxes
- $4,209
Year Built
- Built in 1977
Lot Details
- 0.33 Acre Lot
Parking
- 2 Car Attached Garage
Home Design
- Brick Exterior Construction
- Frame Construction
- Composition Roof
- Wood Siding
Interior Spaces
- Multi-Level Property
- Living Room
- Finished Basement
Kitchen
- Microwave
- Dishwasher
Flooring
- Carpet
- Tile
- Vinyl
Bedrooms and Bathrooms
- 4 Bedrooms
- 3 Full Bathrooms
Schools
- Rocky Mountain Elementary School
- Trail Ridge Middle School
- Skyline High School
Utilities
- Forced Air Heating and Cooling System
- Heating System Uses Natural Gas
Community Details
- No Home Owners Association
- Fox Hill Lg Subdivision
Listing and Financial Details
- Exclusions: Alarm and Kwikset lock do not convey.
- Property held in a trust
- Assessor Parcel Number R0061384
Map
Home Values in the Area
Average Home Value in this Area
Property History
| Date | Event | Price | Change | Sq Ft Price |
|---|---|---|---|---|
| 02/21/2025 02/21/25 | Sold | $684,000 | -0.9% | $238 / Sq Ft |
| 01/14/2025 01/14/25 | Pending | -- | -- | -- |
| 11/27/2024 11/27/24 | For Sale | $690,000 | +0.9% | $241 / Sq Ft |
| 11/26/2024 11/26/24 | Off Market | $684,000 | -- | -- |
| 11/25/2024 11/25/24 | For Sale | $690,000 | +9.1% | $241 / Sq Ft |
| 07/22/2021 07/22/21 | Sold | $632,500 | +1.2% | $214 / Sq Ft |
| 06/16/2021 06/16/21 | For Sale | $625,000 | +34.4% | $212 / Sq Ft |
| 01/28/2019 01/28/19 | Off Market | $465,000 | -- | -- |
| 06/02/2017 06/02/17 | Sold | $465,000 | +1.1% | $158 / Sq Ft |
| 05/07/2017 05/07/17 | For Sale | $460,000 | -- | $156 / Sq Ft |
Tax History
| Year | Tax Paid | Tax Assessment Tax Assessment Total Assessment is a certain percentage of the fair market value that is determined by local assessors to be the total taxable value of land and additions on the property. | Land | Improvement |
|---|---|---|---|---|
| 2024 | $4,209 | $44,609 | $12,697 | $31,912 |
| 2023 | $4,209 | $44,609 | $16,382 | $31,912 |
| 2022 | $3,655 | $36,932 | $11,530 | $25,402 |
| 2021 | $3,702 | $37,995 | $11,862 | $26,133 |
| 2020 | $3,216 | $33,105 | $10,296 | $22,809 |
| 2019 | $3,165 | $33,105 | $10,296 | $22,809 |
| 2018 | $3,215 | $33,847 | $7,776 | $26,071 |
| 2017 | $3,171 | $37,420 | $8,597 | $28,823 |
| 2016 | $3,009 | $31,482 | $11,144 | $20,338 |
| 2015 | $2,868 | $26,316 | $5,811 | $20,505 |
| 2014 | $2,458 | $26,316 | $5,811 | $20,505 |
Mortgage History
| Date | Status | Loan Amount | Loan Type |
|---|---|---|---|
| Open | $547,200 | New Conventional | |
| Previous Owner | $548,250 | New Conventional | |
| Previous Owner | $480,345 | VA | |
| Previous Owner | $50,000 | Credit Line Revolving | |
| Previous Owner | $306,800 | New Conventional | |
| Previous Owner | $307,800 | New Conventional | |
| Previous Owner | $313,200 | New Conventional | |
| Previous Owner | $334,400 | Purchase Money Mortgage | |
| Previous Owner | $320,000 | Unknown | |
| Previous Owner | $80,000 | Stand Alone Second | |
| Previous Owner | $293,600 | New Conventional | |
| Previous Owner | $49,000 | Credit Line Revolving | |
| Previous Owner | $293,600 | Stand Alone Refi Refinance Of Original Loan | |
| Previous Owner | $75,000 | Unknown | |
| Previous Owner | $238,000 | No Value Available | |
| Previous Owner | $38,000 | Unknown | |
| Previous Owner | $45,000 | Credit Line Revolving | |
| Previous Owner | $180,000 | No Value Available |
Deed History
| Date | Type | Sale Price | Title Company |
|---|---|---|---|
| Warranty Deed | $684,000 | None Listed On Document | |
| Warranty Deed | $609,400 | None Listed On Document | |
| Warranty Deed | $609,400 | None Listed On Document | |
| Warranty Deed | $632,500 | First American Title | |
| Warranty Deed | $465,000 | Land Title Guarantee Co | |
| Interfamily Deed Transfer | -- | Land Title Guarantee Company | |
| Warranty Deed | $351,300 | Land Title Guarantee Company | |
| Warranty Deed | $418,000 | Landamerica | |
| Interfamily Deed Transfer | -- | -- | |
| Interfamily Deed Transfer | -- | -- | |
| Warranty Deed | $280,000 | -- | |
| Warranty Deed | $225,000 | First American Heritage Titl | |
| Deed | -- | -- | |
| Deed | $153,000 | -- | |
| Deed | $76,100 | -- |
Similar Homes in Longmont, CO
Source: REcolorado®
MLS Number: 3064256
APN: 1315013-05-009
- 455 Greenwood Ln
- 337 Eagle Ct
- 6030 Fox Hill Dr
- 440 Fox St
- 265 High Point Dr Unit 101
- 265 High Point Dr Unit 304
- 1615 Stardance Cir
- 255 High Point Dr
- 255 High Point Dr
- 255 High Point Dr
- 255 High Point Dr
- 255 High Point Dr
- 255 High Point Dr
- 255 High Point Dr
- 255 High Point Dr
- 255 High Point Dr
- 255 High Point Dr
- 255 High Point Dr
- 255 High Point Dr
- 255 High Point Dr
