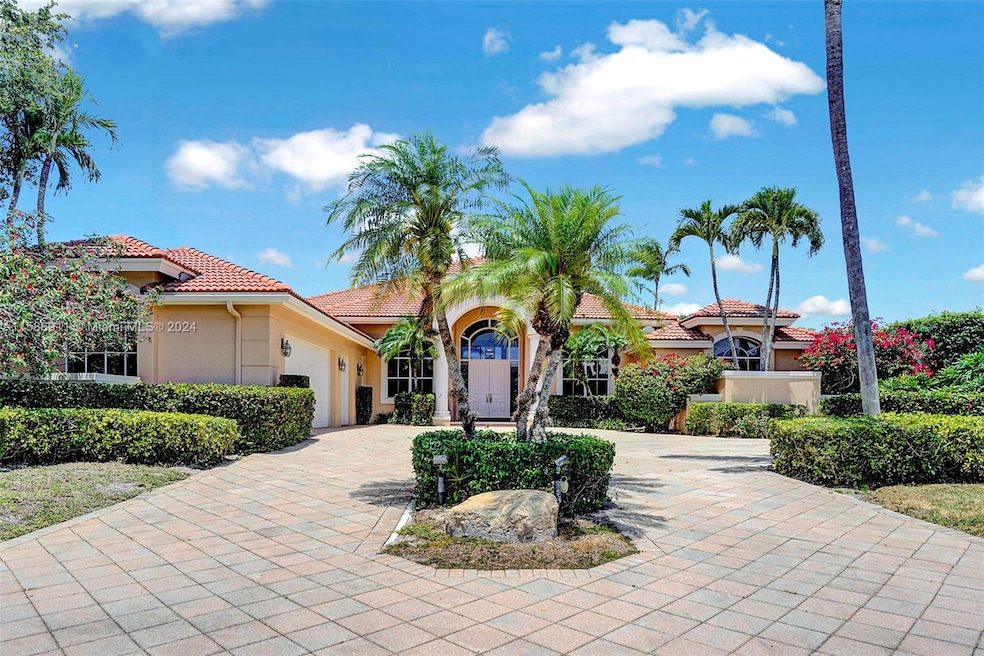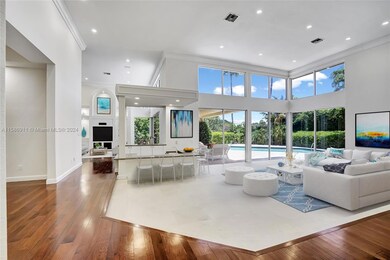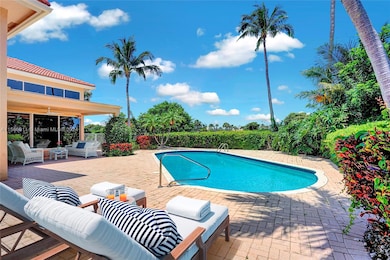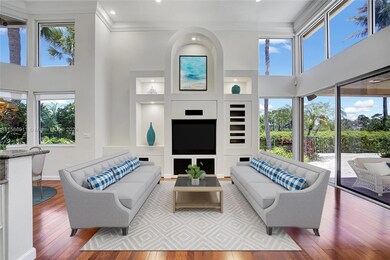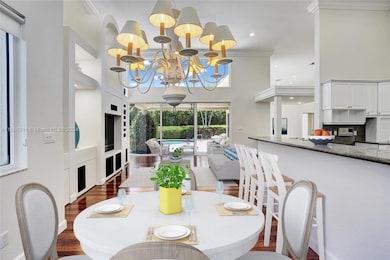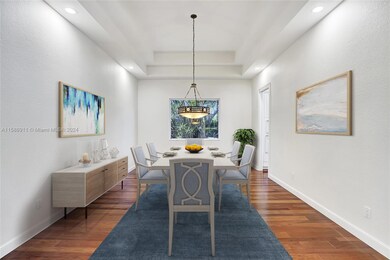
4260 Bocaire Blvd Boca Raton, FL 33487
Bocaire Country Club NeighborhoodHighlights
- Golf Course Community
- Bar or Lounge
- Heated In Ground Pool
- Calusa Elementary School Rated A
- Fitness Center
- Sitting Area In Primary Bedroom
About This Home
As of April 2025Dream 4 Bed 5.5 Bath home features 4400+ square feet of luxury in prestigious Bocaire Country Club. Double door entry to grand foyer with ultra-high ceilings and bright, open floorplan. Floor-to-ceiling windows overlook private pool on oasis of outdoor living. Fresh paint, hardwood and marble floors throughout. Open-concept kitchen two bars, two dining areas and view to second living room. 1 expansive primary suite with walk-in closets/built-ins, double vanities, jetted tub, spa shower and water closet. 3 additional bedrooms all with en suite bath and convenient laundry room, plus Golf Cart Garage! Gated Bocaire’s prestigious Country Club features all-new renovations complete June 2024! World-class amenities, state-of-the-art golf, aquatics, fine dining, fitness, tennis, pickleball & more!
Home Details
Home Type
- Single Family
Est. Annual Taxes
- $12,676
Year Built
- Built in 1994
Lot Details
- 0.38 Acre Lot
- South Facing Home
- Fenced
- Property is zoned RS
HOA Fees
- $480 Monthly HOA Fees
Parking
- 2 Car Garage
- Automatic Garage Door Opener
- Circular Driveway
- Open Parking
- Golf Cart Parking
Home Design
- Concrete Roof
- Concrete Block And Stucco Construction
Interior Spaces
- 4,425 Sq Ft Home
- 1-Story Property
- Wet Bar
- Central Vacuum
- Built-In Features
- Vaulted Ceiling
- Ceiling Fan
- Entrance Foyer
- Great Room
- Family Room
- Den
- Workshop
- Storage Room
- Property Views
- Attic
Kitchen
- Self-Cleaning Oven
- Microwave
- Dishwasher
- Disposal
Flooring
- Wood
- Marble
- Tile
Bedrooms and Bathrooms
- 4 Bedrooms
- Sitting Area In Primary Bedroom
- Closet Cabinetry
- Walk-In Closet
- Bathtub
- Shower Only
Laundry
- Laundry in Utility Room
- Dryer
- Washer
Outdoor Features
- Heated In Ground Pool
- Patio
Utilities
- Forced Air Zoned Heating and Cooling System
Listing and Financial Details
- Assessor Parcel Number 00424636100100230
Community Details
Overview
- Club Membership Required
- Bocaire Country Club Subdivision
Amenities
- Clubhouse
- Bar or Lounge
Recreation
- Golf Course Community
- Tennis Courts
- Fitness Center
- Community Pool
- Community Spa
Security
- Security Service
- Resident Manager or Management On Site
- Gated Community
Map
Home Values in the Area
Average Home Value in this Area
Property History
| Date | Event | Price | Change | Sq Ft Price |
|---|---|---|---|---|
| 04/22/2025 04/22/25 | Sold | $2,800,000 | -6.7% | $633 / Sq Ft |
| 03/27/2025 03/27/25 | Pending | -- | -- | -- |
| 03/14/2025 03/14/25 | For Sale | $3,000,000 | +100.0% | $678 / Sq Ft |
| 01/21/2025 01/21/25 | Sold | $1,500,000 | 0.0% | $339 / Sq Ft |
| 01/21/2025 01/21/25 | Off Market | $1,500,000 | -- | -- |
| 10/09/2024 10/09/24 | Price Changed | $1,750,000 | -7.9% | $395 / Sq Ft |
| 07/15/2024 07/15/24 | Price Changed | $1,900,000 | -5.0% | $429 / Sq Ft |
| 05/15/2024 05/15/24 | For Sale | $2,000,000 | -- | $452 / Sq Ft |
Tax History
| Year | Tax Paid | Tax Assessment Tax Assessment Total Assessment is a certain percentage of the fair market value that is determined by local assessors to be the total taxable value of land and additions on the property. | Land | Improvement |
|---|---|---|---|---|
| 2024 | $12,643 | $531,005 | -- | -- |
| 2023 | $12,676 | $482,732 | $373,103 | $777,859 |
| 2022 | $9,596 | $438,847 | $0 | $0 |
| 2021 | $7,334 | $398,952 | $127,500 | $271,452 |
| 2020 | $7,290 | $393,121 | $127,500 | $265,621 |
| 2019 | $7,028 | $373,505 | $127,500 | $246,005 |
| 2018 | $5,032 | $309,979 | $0 | $0 |
| 2017 | $4,975 | $303,603 | $0 | $0 |
| 2016 | $4,989 | $297,358 | $0 | $0 |
| 2015 | $6,099 | $348,522 | $0 | $0 |
| 2014 | $6,115 | $345,756 | $0 | $0 |
Mortgage History
| Date | Status | Loan Amount | Loan Type |
|---|---|---|---|
| Open | $2,250,000 | Credit Line Revolving | |
| Closed | $1,200,000 | Balloon |
Deed History
| Date | Type | Sale Price | Title Company |
|---|---|---|---|
| Warranty Deed | $1,500,000 | Mellinger Title Services | |
| Warranty Deed | $1,500,000 | Mellinger Title Services | |
| Warranty Deed | $160,000 | -- |
Similar Homes in Boca Raton, FL
Source: MIAMI REALTORS® MLS
MLS Number: A11586911
APN: 00-42-46-36-10-010-0230
- 4237 Bocaire Blvd
- 4555 Bocaire Blvd
- 4324 Bocaire Blvd
- 4556 White Cedar Ln
- 16900 River Birch Cir
- 4476 Bocaire Blvd
- 4627 Bocaire Blvd
- 17270 Boca Club Blvd Unit 1703
- 17280 Boca Club 2208 Blvd Unit 2208
- 17286 Boca Club Blvd Unit 2108
- 16639 Sweet Bay Dr
- 4705 Tree Fern Dr
- 4590 Live Oak Blvd
- 4246 Live Oak Blvd
- 4693 Bocaire Blvd
- 16875 Silver Oak Cir
- 16829 Silver Oak Cir
- 4837 Tallowwood Ln
- 4237 Live Oak Blvd
- 4253 Sugar Pine Dr
