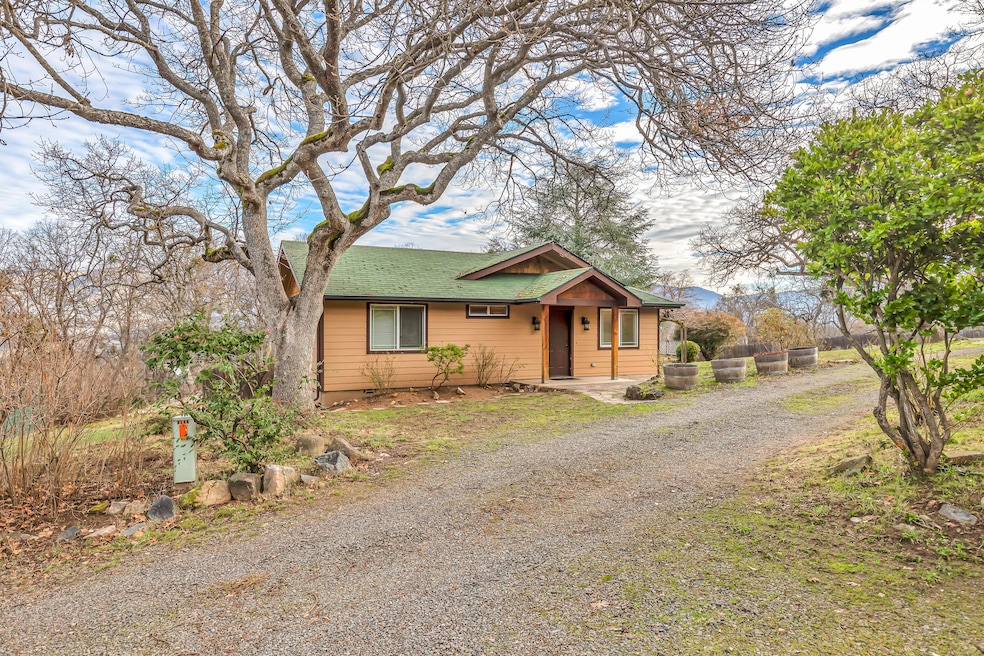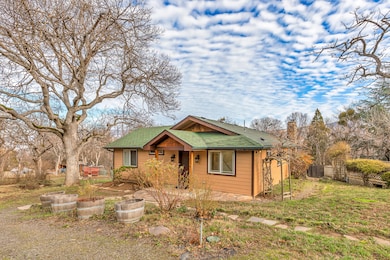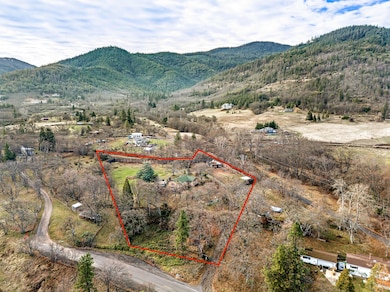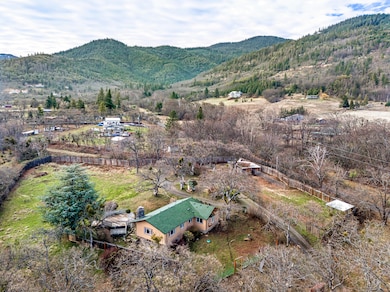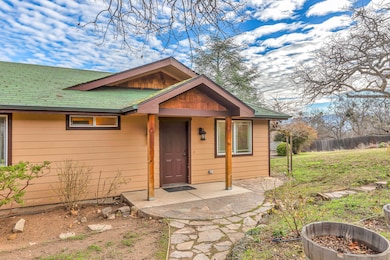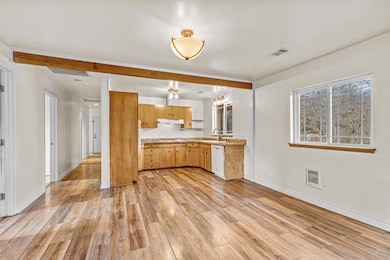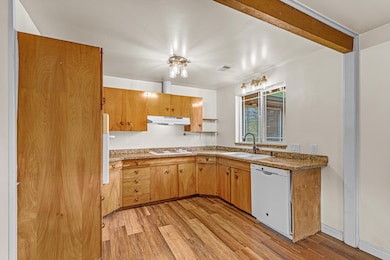
4260 Clayton Rd Ashland, OR 97520
Estimated payment $3,318/month
Highlights
- Stables
- Horse Property
- Creek or Stream View
- Ashland Middle School Rated A-
- Open Floorplan
- Craftsman Architecture
About This Home
Enjoy Ashland living on 2.46 acres, just minutes from downtown. The single-level farmhouse opens up to 3 large bedrooms and 2 full bathrooms, with generous windows and exposed timber beams throughout. Underneath, there is a large 1,085' daylight basement with exterior access and a third full bathroom. Behind the home, you will find a 4-stall, 840' stable built in 2006, fully equipped with electricity. Use it for your horses or turn it into a shop! The property is fenced and irrigated with water rights from the TID directly behind the property, with a rear gate for easy access to the trails alongside it. Owner will carry with sufficient down payment.
Home Details
Home Type
- Single Family
Est. Annual Taxes
- $5,124
Year Built
- Built in 1954
Lot Details
- 2.46 Acre Lot
- Home fronts a stream
- Fenced
- Property is zoned RR-5, RR-5
Parking
- Gravel Driveway
Property Views
- Creek or Stream
- Mountain
- Forest
- Valley
Home Design
- Craftsman Architecture
- Frame Construction
- Composition Roof
- Concrete Perimeter Foundation
Interior Spaces
- 1,459 Sq Ft Home
- Multi-Level Property
- Open Floorplan
- Wood Burning Fireplace
- Double Pane Windows
- Vinyl Clad Windows
- Mud Room
- Living Room with Fireplace
- Fire and Smoke Detector
Kitchen
- Oven
- Range with Range Hood
- Microwave
- Dishwasher
- Granite Countertops
Flooring
- Engineered Wood
- Laminate
Bedrooms and Bathrooms
- 3 Bedrooms
- 3 Full Bathrooms
Basement
- Exterior Basement Entry
- Natural lighting in basement
Outdoor Features
- Horse Property
- Deck
Schools
- Bellview Elementary School
- Ashland Middle School
- Ashland High School
Utilities
- Cooling Available
- Heat Pump System
- Irrigation Water Rights
- Well
- Water Heater
- Leach Field
Additional Features
- 2 Irrigated Acres
- Stables
Community Details
- No Home Owners Association
Listing and Financial Details
- Assessor Parcel Number 10119481
Map
Home Values in the Area
Average Home Value in this Area
Tax History
| Year | Tax Paid | Tax Assessment Tax Assessment Total Assessment is a certain percentage of the fair market value that is determined by local assessors to be the total taxable value of land and additions on the property. | Land | Improvement |
|---|---|---|---|---|
| 2024 | $5,124 | $348,640 | $227,080 | $121,560 |
| 2023 | $4,958 | $338,490 | $220,470 | $118,020 |
| 2022 | $4,798 | $338,490 | $220,470 | $118,020 |
| 2021 | $4,634 | $328,640 | $214,060 | $114,580 |
| 2020 | $4,505 | $319,070 | $207,830 | $111,240 |
| 2019 | $4,409 | $300,760 | $195,910 | $104,850 |
| 2018 | $4,167 | $292,000 | $190,200 | $101,800 |
| 2017 | $4,145 | $292,000 | $190,200 | $101,800 |
| 2016 | $4,051 | $275,250 | $179,270 | $95,980 |
| 2015 | $3,926 | $275,250 | $179,270 | $95,980 |
| 2014 | $3,797 | $259,460 | $168,980 | $90,480 |
Property History
| Date | Event | Price | Change | Sq Ft Price |
|---|---|---|---|---|
| 03/28/2025 03/28/25 | Price Changed | $518,000 | -2.0% | $355 / Sq Ft |
| 03/01/2025 03/01/25 | Price Changed | $528,500 | -0.1% | $362 / Sq Ft |
| 03/01/2025 03/01/25 | For Sale | $529,000 | 0.0% | $363 / Sq Ft |
| 03/01/2025 03/01/25 | Price Changed | $529,000 | +6.0% | $363 / Sq Ft |
| 02/02/2025 02/02/25 | Pending | -- | -- | -- |
| 01/10/2025 01/10/25 | For Sale | $499,000 | -- | $342 / Sq Ft |
Deed History
| Date | Type | Sale Price | Title Company |
|---|---|---|---|
| Special Warranty Deed | $154,959 | First American | |
| Sheriffs Deed | $10,870 | None Available | |
| Interfamily Deed Transfer | -- | None Available | |
| Interfamily Deed Transfer | -- | None Available | |
| Warranty Deed | -- | None Available | |
| Interfamily Deed Transfer | -- | First American Title | |
| Warranty Deed | $175,000 | Fidelity National Title Co |
Mortgage History
| Date | Status | Loan Amount | Loan Type |
|---|---|---|---|
| Closed | $50,000 | Unknown | |
| Closed | $150,000 | Purchase Money Mortgage | |
| Previous Owner | $306,500 | Fannie Mae Freddie Mac | |
| Previous Owner | $252,800 | Unknown | |
| Previous Owner | $166,250 | No Value Available |
Similar Homes in Ashland, OR
Source: Southern Oregon MLS
MLS Number: 220194302
APN: 10119481
- 240 Mobile Dr
- 400 Mowetza Dr
- 700 Neil Creek Rd
- 1275 Neil Creek Rd
- 4675 Highway 66
- 4201 Oregon 66
- 11444 Corp Ranch Rd
- 2295 Tolman Creek Rd
- 1495 Tolman Creek Rd
- 3345 Highway 66
- 720 Salishan Ct
- 6844 Highway 66
- 135 Maywood Way
- 905 Cypress Point Loop
- 2570 Siskiyou Blvd
- 2208 Lupine Dr
- 1122 Tolman Creek Rd
- 1110 Tolman Creek Rd
- 874 Oak Knoll Dr
- 854 Twin Pines Cir Unit 10
