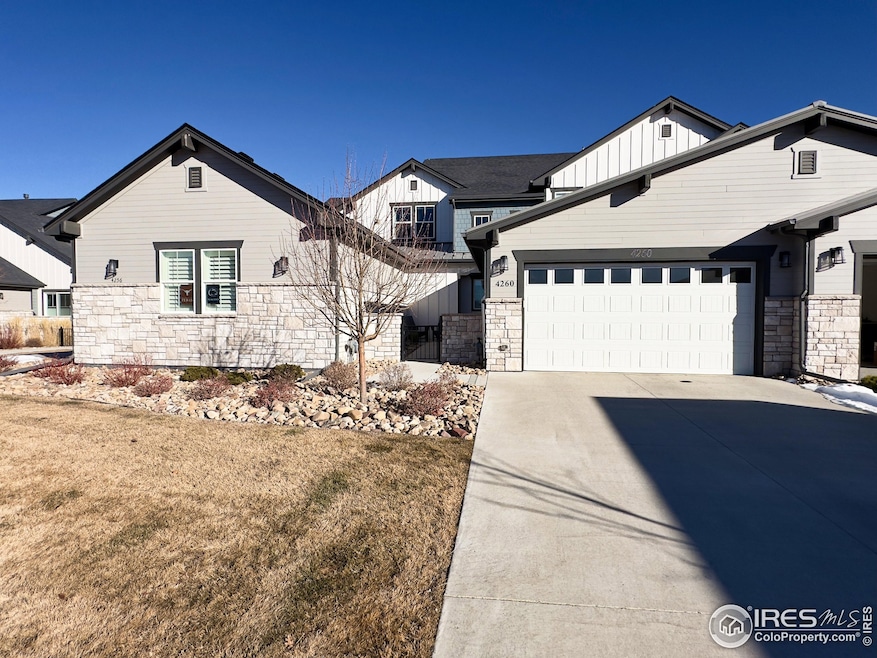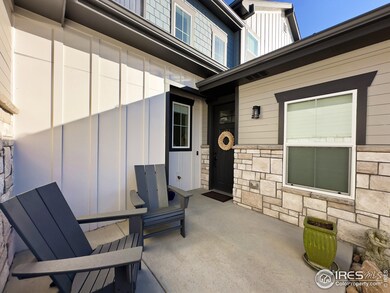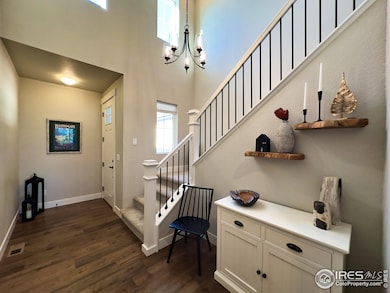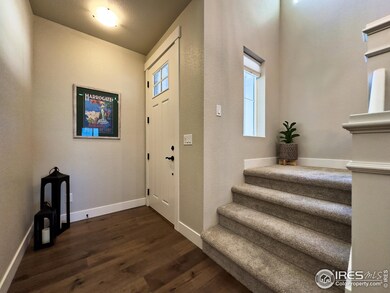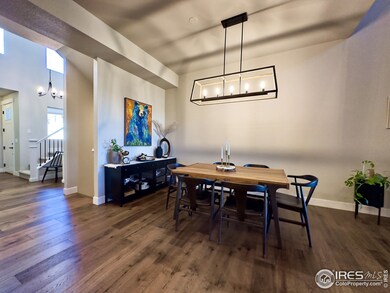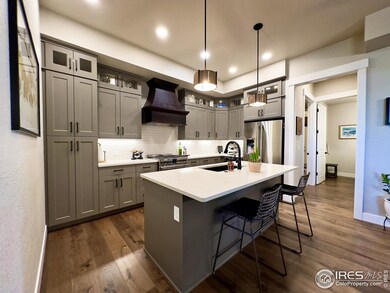
4260 Grand Park Dr Timnath, CO 80547
Estimated payment $6,226/month
Highlights
- On Golf Course
- Spa
- Clubhouse
- Fitness Center
- Open Floorplan
- Wood Flooring
About This Home
Enjoy maintenance-free living on the golf course in this exclusive, resort-like community. This luxury townhome offers a perfect blend of sophistication and practicality, featuring an open-concept layout with high ceilings and expansive windows that fill the home with natural light in over 2,200 above grade sf.The home includes a main-floor primary suite, oversized two-car garage, and multiple outdoor spaces for relaxation. The gourmet kitchen is a chef's dream, complete with quartz countertops, designer tile backsplashes, under-cabinet lighting, stainless steel appliances, and a large pantry. All bedrooms feature walk-in closets.A fully finished basement enhances the living experience, offering a wet bar with a built-in kegerator, beverage fridge, and sink, perfect for entertaining. Additional highlights include engineered hardwood and tile flooring, Milarc cabinetry, fully trimmed windows, solid doors, a cozy fireplace, and modern comforts like A/C, ceiling fans, a high-efficiency furnace, and a tankless water heater.Community amenities further elevate the lifestyle with access to golf, tennis, pickleball, basketball, a saltwater pool with a 41-foot slide, a large jetted spa, and a state-of-the-art fitness center.
Townhouse Details
Home Type
- Townhome
Est. Annual Taxes
- $4,964
Year Built
- Built in 2022
Lot Details
- 4,614 Sq Ft Lot
- On Golf Course
- Fenced
HOA Fees
Parking
- 2 Car Attached Garage
- Oversized Parking
- Driveway Level
Home Design
- Wood Frame Construction
- Composition Roof
- Composition Shingle
- Stone
Interior Spaces
- 3,392 Sq Ft Home
- 2-Story Property
- Open Floorplan
- Bar Fridge
- Ceiling Fan
- Gas Fireplace
- Family Room
- Living Room with Fireplace
- Dining Room
- Loft
- Basement Fills Entire Space Under The House
- Laundry on main level
Kitchen
- Gas Oven or Range
- Microwave
- Dishwasher
- Kitchen Island
- Disposal
Flooring
- Wood
- Carpet
Bedrooms and Bathrooms
- 4 Bedrooms
- Main Floor Bedroom
- Walk-In Closet
- Primary Bathroom is a Full Bathroom
Outdoor Features
- Spa
- Enclosed patio or porch
- Exterior Lighting
Schools
- Timnath Elementary School
- Preston Middle School
- Fossil Ridge High School
Additional Features
- Property is near a golf course
- Forced Air Heating and Cooling System
Listing and Financial Details
- Assessor Parcel Number R1669984
Community Details
Overview
- Association fees include common amenities, trash, snow removal, ground maintenance, management, maintenance structure, water/sewer, hazard insurance
- Built by Landmark Homes
- Harmony Subdivision
Amenities
- Clubhouse
Recreation
- Tennis Courts
- Fitness Center
- Community Pool
Map
Home Values in the Area
Average Home Value in this Area
Tax History
| Year | Tax Paid | Tax Assessment Tax Assessment Total Assessment is a certain percentage of the fair market value that is determined by local assessors to be the total taxable value of land and additions on the property. | Land | Improvement |
|---|---|---|---|---|
| 2025 | $4,964 | $52,809 | $14,760 | $38,049 |
| 2024 | $4,964 | $52,809 | $14,760 | $38,049 |
| 2022 | $2,427 | $23,311 | $13,101 | $10,210 |
| 2021 | $4,337 | $42,398 | $42,398 | $0 |
| 2020 | $676 | $6,554 | $6,554 | $0 |
| 2019 | $6 | $12 | $12 | $0 |
Property History
| Date | Event | Price | Change | Sq Ft Price |
|---|---|---|---|---|
| 01/18/2025 01/18/25 | For Sale | $924,900 | +17.3% | $273 / Sq Ft |
| 06/08/2022 06/08/22 | Sold | $788,292 | +0.7% | $353 / Sq Ft |
| 12/29/2021 12/29/21 | For Sale | $782,767 | -- | $351 / Sq Ft |
Deed History
| Date | Type | Sale Price | Title Company |
|---|---|---|---|
| Special Warranty Deed | $788,292 | None Listed On Document |
Mortgage History
| Date | Status | Loan Amount | Loan Type |
|---|---|---|---|
| Open | $279,573 | New Conventional |
Similar Homes in Timnath, CO
Source: IRES MLS
MLS Number: 1024802
APN: 87364-34-264
- 4264 Grand Park Dr
- 4268 Ardglass Ln
- 4272 Ardglass Ln
- 4300 Ardglass Ln
- 4355 Grand Park Dr
- 4495 Grand Park Dr
- 4198 Prestwich Ct
- 1813 Ruddlesway Dr
- 4586 Binfield Dr
- 6825 Maple Leaf Dr Unit 201
- 6951 Stonebrook Dr
- 6955 Stonebrook Dr
- 6959 Stonebrook Dr
- 5287 Clarence Dr
- 6963 Stonebrook Dr
- 6809 Maple Leaf Dr Unit 101
- 5231 Osbourne Dr
- 6838 Stonebrook Dr
- 6838 Stonebrook Dr
- 6838 Stonebrook Dr
