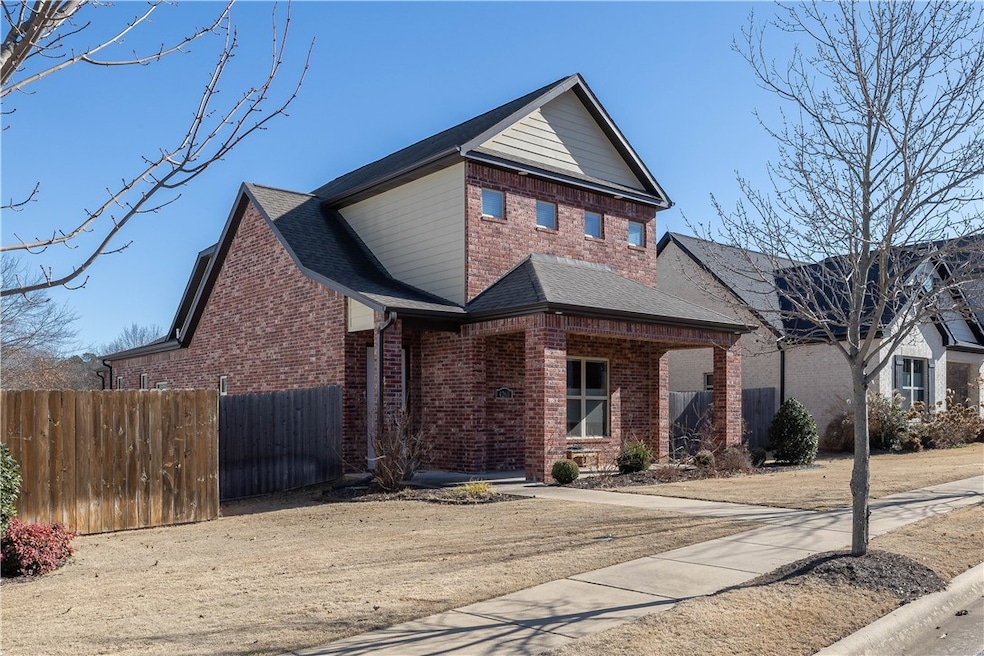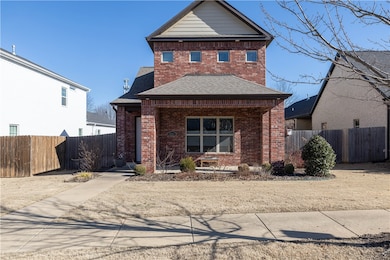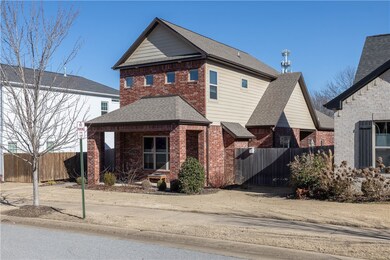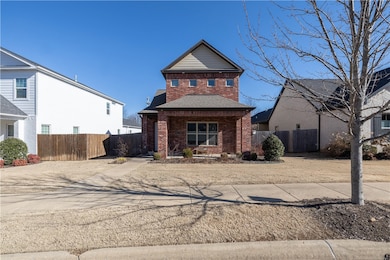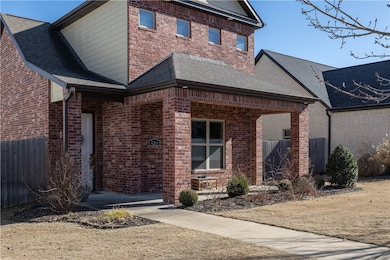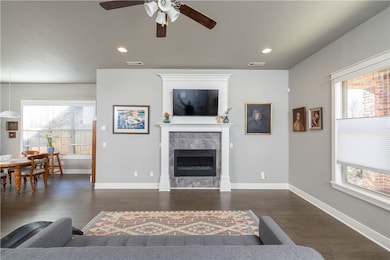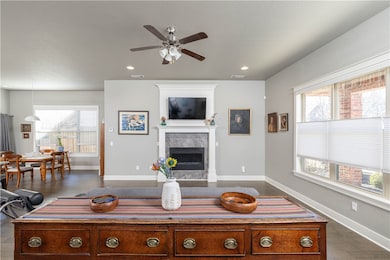
4260 N Harbor Isle Fayetteville, AR 72703
Johnson NeighborhoodHighlights
- Gunite Pool
- Property is near a park
- Wood Flooring
- Clubhouse
- Traditional Architecture
- Bonus Room
About This Home
As of April 2025Experience modern living in this stunning home with no carpet, featuring new LVP flooring in the bedrooms & bonus area, along with hardwoods & tile throughout. The open-concept design connects the living room—complete with a cozy linear gas fireplace—to the kitchen & a spacious covered patio. The kitchen boasts granite countertops, a large island with seating, & stainless appliances. The main floor offers a luxurious primary suite with coffered ceilings, a spa-like bath with dual vanities, jetted tub,
walk-in shower, & a spacious walk-in closet, plus a conveniently located laundry room. Upstairs, you’ll find a versatile bonus area, one bedroom with a private ensuite bath, & another bedroom with nearby bath access. An oversized 2-car garage with an epoxy floor provides excellent storage. A newly added fence on two sides enhances privacy, & no-maintenance lawn care ensures carefree living. Conveniently located near the community pool & clubhouse, FAC, the Botanical Gardens, & Razorback Greenway.
Last Agent to Sell the Property
Bassett Mix And Associates, Inc Brokerage Email: mikesims@bassettmix.com License #EB00077293
Home Details
Home Type
- Single Family
Est. Annual Taxes
- $2,577
Year Built
- Built in 2017
Lot Details
- 8,276 Sq Ft Lot
- Partially Fenced Property
- Privacy Fence
- Wood Fence
- Landscaped
- Level Lot
- Cleared Lot
HOA Fees
- $117 Monthly HOA Fees
Home Design
- Traditional Architecture
- Slab Foundation
- Shingle Roof
- Architectural Shingle Roof
Interior Spaces
- 2,307 Sq Ft Home
- 2-Story Property
- Double Pane Windows
- Vinyl Clad Windows
- Blinds
- Drapes & Rods
- Living Room with Fireplace
- Bonus Room
- Washer and Dryer Hookup
Kitchen
- Eat-In Kitchen
- Gas Range
- Microwave
- Plumbed For Ice Maker
- Dishwasher
- Disposal
Flooring
- Wood
- Carpet
- Ceramic Tile
- Vinyl
Bedrooms and Bathrooms
- 3 Bedrooms
- Walk-In Closet
Home Security
- Fire and Smoke Detector
- Fire Sprinkler System
Parking
- 2 Car Attached Garage
- Garage Door Opener
Pool
- Gunite Pool
- Outdoor Pool
Utilities
- Central Heating and Cooling System
- Heating System Uses Gas
- Hot Water Circulator
- Electric Water Heater
Additional Features
- Covered patio or porch
- Property is near a park
Listing and Financial Details
- Exclusions: Hooks in hallway, Dyson vac, wooden hooks in spare room, bike racks in garage
- Tax Lot 19
Community Details
Overview
- Association fees include common areas, ground maintenance, maintenance structure
- Woodbury Sub Subdivision
Amenities
- Clubhouse
Recreation
- Community Pool
- Park
- Trails
Map
Home Values in the Area
Average Home Value in this Area
Property History
| Date | Event | Price | Change | Sq Ft Price |
|---|---|---|---|---|
| 04/04/2025 04/04/25 | Sold | $530,000 | -2.2% | $230 / Sq Ft |
| 01/31/2025 01/31/25 | Pending | -- | -- | -- |
| 01/27/2025 01/27/25 | For Sale | $542,145 | +62.6% | $235 / Sq Ft |
| 08/13/2020 08/13/20 | Sold | $333,440 | -2.6% | $150 / Sq Ft |
| 07/14/2020 07/14/20 | Pending | -- | -- | -- |
| 07/08/2020 07/08/20 | For Sale | $342,500 | +17.7% | $154 / Sq Ft |
| 10/16/2017 10/16/17 | Sold | $290,900 | +0.7% | $130 / Sq Ft |
| 09/16/2017 09/16/17 | Pending | -- | -- | -- |
| 02/13/2017 02/13/17 | For Sale | $288,900 | -- | $129 / Sq Ft |
Tax History
| Year | Tax Paid | Tax Assessment Tax Assessment Total Assessment is a certain percentage of the fair market value that is determined by local assessors to be the total taxable value of land and additions on the property. | Land | Improvement |
|---|---|---|---|---|
| 2024 | $2,502 | $95,000 | $16,900 | $78,100 |
| 2023 | $2,635 | $95,000 | $16,900 | $78,100 |
| 2022 | $2,612 | $56,580 | $18,000 | $38,580 |
| 2021 | $2,612 | $56,580 | $18,000 | $38,580 |
| 2020 | $2,612 | $56,580 | $18,000 | $38,580 |
| 2019 | $2,897 | $54,860 | $9,000 | $45,860 |
| 2018 | $2,897 | $54,860 | $9,000 | $45,860 |
| 2017 | $235 | $4,500 | $4,500 | $0 |
Mortgage History
| Date | Status | Loan Amount | Loan Type |
|---|---|---|---|
| Previous Owner | $10,000 | Credit Line Revolving | |
| Previous Owner | $225,400 | Stand Alone Refi Refinance Of Original Loan |
Deed History
| Date | Type | Sale Price | Title Company |
|---|---|---|---|
| Warranty Deed | $530,000 | Waco Title | |
| Interfamily Deed Transfer | -- | None Available | |
| Warranty Deed | $333,440 | Waco Title Company | |
| Warranty Deed | $290,900 | None Available |
Similar Homes in Fayetteville, AR
Source: Northwest Arkansas Board of REALTORS®
MLS Number: 1296659
APN: 765-30246-000
- 0 Taliesin Ln
- 4261 N Taliesin Ln
- 2369 E Ridgewood Ln
- 3949 N Crossover Rd
- 2368 Ridgewood Ln
- 4017 N Valerie Dr
- 2790 E Joyce Blvd
- 2607 E Joyce Blvd
- 4002 N Zion Valley Dr Unit 69
- 3374 Waterstone Dr
- 3244 Hearthstone Dr
- 4037 N Meadow View Dr Unit 51
- 3319 E Greystone Dr
- 2314 E Polk Dr
- 4994 N Delta Ave
- 3472 N Greenbriar Dr
- 3483 N Greenbriar Dr
- 2757 E Birdie Dr
- 3775 E Zion Rd
- 0 N Waterside Ct
