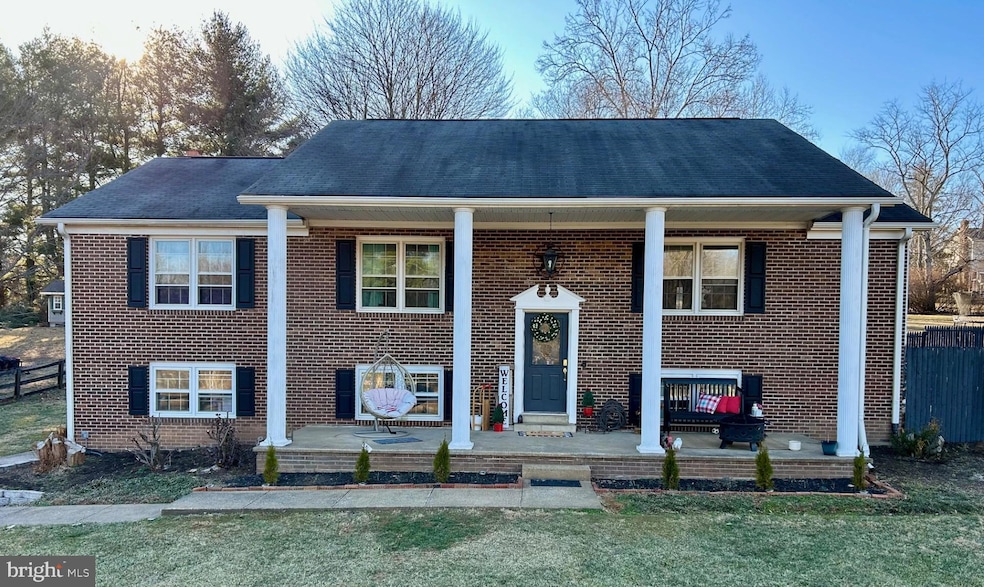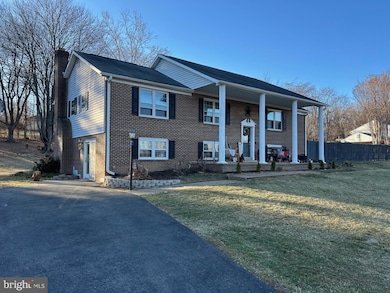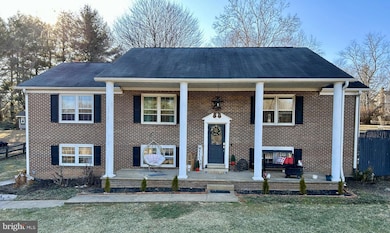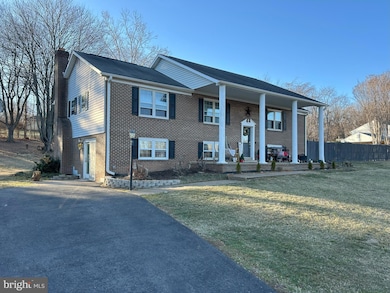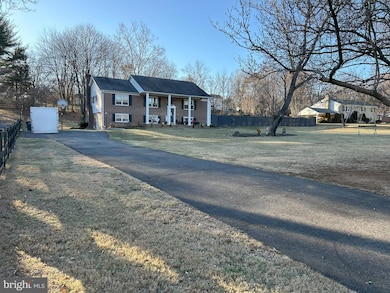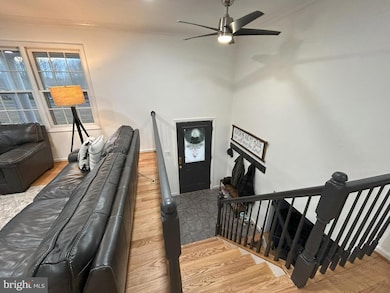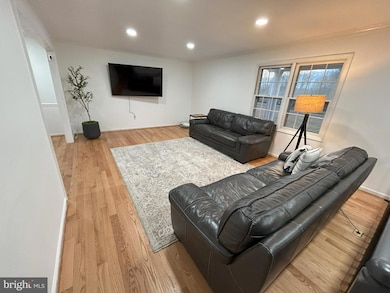
4260 Padgett Dr Haymarket, VA 20169
Antioch NeighborhoodHighlights
- In Ground Pool
- Deck
- No HOA
- Samuel L. Gravely Jr. Elementary School Rated A-
- Attic
- Wood Frame Window
About This Home
As of April 2025True serenity with no HOA community, there is absolutely no need to search any further, you have found your new home! Enriched with a less than one year old completely renovated kitchen, featuring an open concept dining area expanding into the living room area. Sophisticated upgrades include a Calacatta Quartzite countertops and large island; Samsung Bespoke smart appliances include a 6 cu.ft. 5-burner range, dishwasher, and a 29 cu ft. 4-Door French Door refrigerator; a Thor Kitchen 24 in. W 1.2 cu. ft. build-in microwave; Pottery Barn lighting; 700CFM Kobe Range Hood; and re-stained wood flooring. Freshly painted white interior inside makes the home feel twice as large! Upstairs are 3-bedrooms and 2-full baths (One of the bedrooms is a suite). A fourth master bedroom downstairs includes a brand new bathroom with dual Quartzite vanity, walk in shower, and walk in closet. Enjoy your morning coffee hearing the birds while overlooking the beautiful private in-ground pool surrounded by harmonious mature landscaping. This private oasis is perfect for your stay-cation, for cooling off on hot summer days, or hosting unforgettable poolside gatherings. This luxurious amenity promises endless relaxation and entertainment opportunities for you and your loved ones. Centrally located within minutes of several golf courses, you’ll be sure to get your swing back in the right direction! Conveniently situated moments from major commuter routes such as RT15, RT66, RT50 and RT234, you’ll have easy access to local shopping, dining, wineries, national parks, healthcare facilities, and some of Virginia’s top-rated schools. This safe neighborhood allows the opportunity for afternoon walks and increased healthy living! Whether you are returning back to DC and trying to find some peace, or if you have outgrown the strict requirements of your HOA, come and see this hidden beauty in the Haymarket country side.
Home Details
Home Type
- Single Family
Est. Annual Taxes
- $6,039
Year Built
- Built in 1978
Lot Details
- 1.03 Acre Lot
- Partially Fenced Property
- Property is zoned A1
Parking
- Driveway
Home Design
- Split Level Home
- Vinyl Siding
- Brick Front
Interior Spaces
- Property has 2 Levels
- Ceiling Fan
- Wood Burning Fireplace
- Brick Fireplace
- Wood Frame Window
- Attic Fan
Kitchen
- Gas Oven or Range
- Built-In Range
- Built-In Microwave
- ENERGY STAR Qualified Refrigerator
- ENERGY STAR Qualified Dishwasher
Bedrooms and Bathrooms
Laundry
- Electric Front Loading Dryer
- ENERGY STAR Qualified Washer
Outdoor Features
- In Ground Pool
- Deck
- Porch
Utilities
- Forced Air Heating and Cooling System
- Air Filtration System
- 60 Gallon+ Propane Water Heater
- Well
- Gravity Septic Field
Additional Features
- More Than Two Accessible Exits
- Air Cleaner
Community Details
- No Home Owners Association
- Crescent Hills Estates Subdivision
Listing and Financial Details
- Assessor Parcel Number 7299-19-8561
Map
Home Values in the Area
Average Home Value in this Area
Property History
| Date | Event | Price | Change | Sq Ft Price |
|---|---|---|---|---|
| 04/22/2025 04/22/25 | Sold | $802,500 | -3.9% | $256 / Sq Ft |
| 03/24/2025 03/24/25 | Pending | -- | -- | -- |
| 03/18/2025 03/18/25 | Price Changed | $835,000 | -1.8% | $267 / Sq Ft |
| 03/06/2025 03/06/25 | For Sale | $850,000 | +13.3% | $271 / Sq Ft |
| 05/24/2024 05/24/24 | Sold | $750,000 | 0.0% | $256 / Sq Ft |
| 04/22/2024 04/22/24 | Price Changed | $749,900 | -3.2% | $256 / Sq Ft |
| 04/12/2024 04/12/24 | For Sale | $775,000 | +39.6% | $265 / Sq Ft |
| 03/19/2021 03/19/21 | Sold | $555,000 | +5.7% | $190 / Sq Ft |
| 02/19/2021 02/19/21 | Pending | -- | -- | -- |
| 02/19/2021 02/19/21 | For Sale | $525,000 | -- | $179 / Sq Ft |
Tax History
| Year | Tax Paid | Tax Assessment Tax Assessment Total Assessment is a certain percentage of the fair market value that is determined by local assessors to be the total taxable value of land and additions on the property. | Land | Improvement |
|---|---|---|---|---|
| 2024 | $5,917 | $595,000 | $160,100 | $434,900 |
| 2023 | $5,973 | $574,100 | $154,400 | $419,700 |
| 2022 | $5,936 | $525,700 | $127,600 | $398,100 |
| 2021 | $5,929 | $486,000 | $114,000 | $372,000 |
| 2020 | $7,152 | $461,400 | $114,000 | $347,400 |
| 2019 | $7,001 | $451,700 | $114,000 | $337,700 |
| 2018 | $4,836 | $400,500 | $99,300 | $301,200 |
| 2017 | $4,732 | $383,100 | $101,000 | $282,100 |
| 2016 | $4,722 | $386,000 | $101,000 | $285,000 |
| 2015 | $4,420 | $379,000 | $101,000 | $278,000 |
| 2014 | $4,420 | $353,100 | $91,900 | $261,200 |
Mortgage History
| Date | Status | Loan Amount | Loan Type |
|---|---|---|---|
| Open | $456,099 | VA | |
| Previous Owner | $57,300 | Credit Line Revolving | |
| Previous Owner | $514,400 | New Conventional | |
| Previous Owner | $444,000 | New Conventional | |
| Previous Owner | $348,000 | Stand Alone Refi Refinance Of Original Loan | |
| Previous Owner | $60,000 | Credit Line Revolving | |
| Previous Owner | $273,830 | New Conventional | |
| Previous Owner | $310,000 | New Conventional |
Deed History
| Date | Type | Sale Price | Title Company |
|---|---|---|---|
| Warranty Deed | $750,000 | First American Title | |
| Deed | $555,000 | Mbh Settlement Group Lc | |
| Deed | $450,000 | -- |
Similar Homes in Haymarket, VA
Source: Bright MLS
MLS Number: VAPW2088796
APN: 7299-19-8561
- 15956 Waterfall Rd
- 4328 Mountain View Dr
- 4400 Babbling Brook Ct
- 15243 Sky Valley Dr
- 15446 Painters Cove Way
- 15432 Gossoms Store Ct
- 4613 Allens Mill Blvd
- 15198 Sky Valley Dr
- 4513 Erin Dr
- 15700 Berkeley Dr
- 15553 Admiral Baker Cir
- 15105 Sky Valley Dr
- 4609 Besselink Way
- 4098 Mountain Rd
- 5332 Antioch Ridge Dr
- 5209 Armour Ct
- 2708 Mountain Rd
- 15140 Heather Mill Ln Unit 301
- 15130 Heather Mill Ln Unit 102
- 5132 Curran Creek Dr
