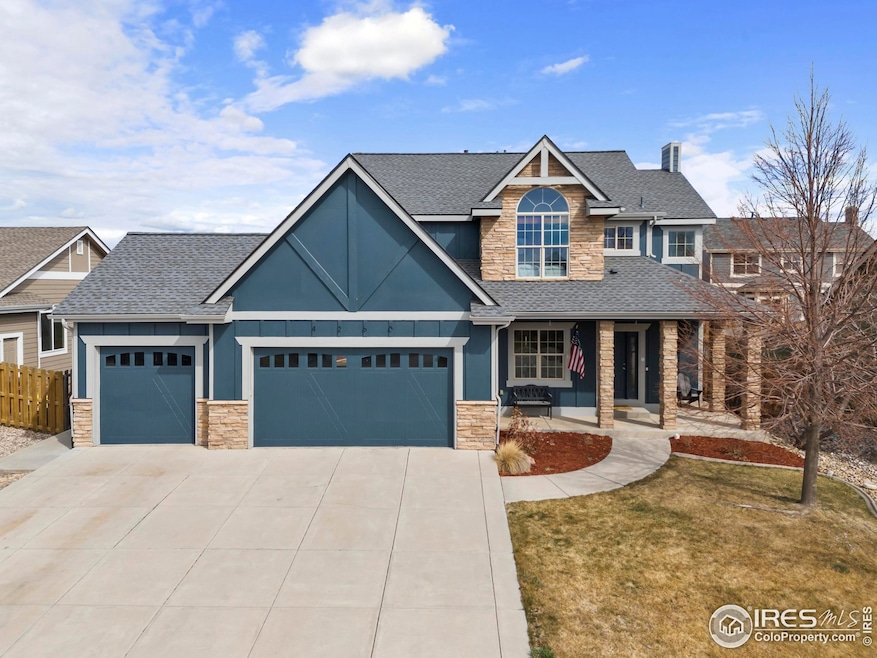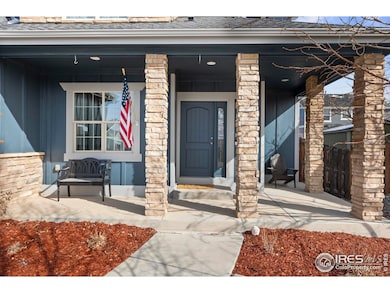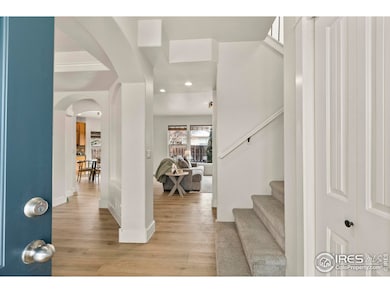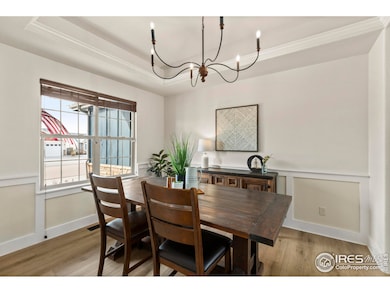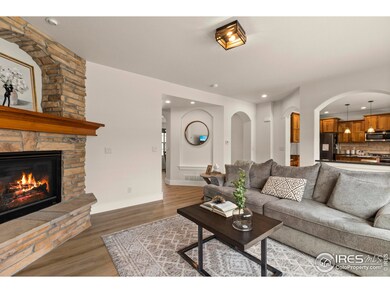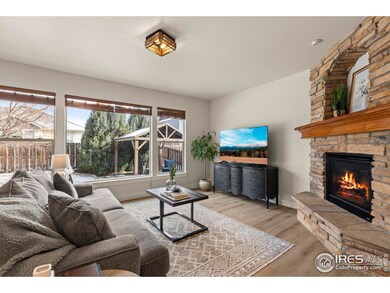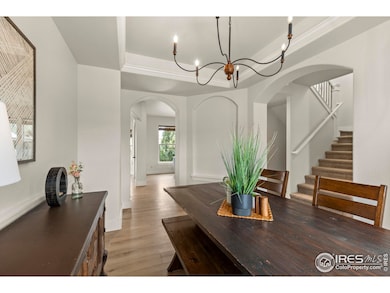
4260 White Deer Ln Wellington, CO 80549
Estimated payment $3,504/month
Highlights
- Open Floorplan
- 3 Car Attached Garage
- Walk-In Closet
- Wood Flooring
- Eat-In Kitchen
- Patio
About This Home
Welcome to this charming residence nestled in Wellington's desirable Park Meadows neighborhood. Just steps away from the neighborhood park, this home provides the perfect balance of indoor comfort and outdoor enjoyment. The thoughtfully designed main level features an open floor plan that creates a natural flow between living spaces, making entertaining a breeze. Whether you're looking for a dedicated home office or a formal dining area, the versatile main floor study/dining room adapts to your lifestyle needs. Fresh interior paint and newer flooring throughout give this home a contemporary feel, while brand new exterior paint enhances its curb appeal. The spacious primary bedroom offers a private retreat, complete with its own 5 piece bathroom for added convenience. Don't miss the huge primary walk-in closet! Outside you will discover a private backyard oasis, highlighted by a newly constructed pergola/covered deck-perfect for summer barbecues or quiet morning coffees. The south-facing orientation bathes the property in natural light throughout the day. Car enthusiasts and storage lovers will appreciate the oversized three-car garage, providing ample space for vehicles and hobbies alike. Below, an expansive unfinished basement awaits your creative touch, already thoughtfully laid out for future finishing projects. This move-in ready home combines location, comfort, and potential-a rare find in today's market that won't last long!
Home Details
Home Type
- Single Family
Est. Annual Taxes
- $3,384
Year Built
- Built in 2008
Lot Details
- 7,000 Sq Ft Lot
- Wood Fence
- Level Lot
- Sprinkler System
HOA Fees
- $40 Monthly HOA Fees
Parking
- 3 Car Attached Garage
- Driveway Level
Home Design
- Wood Frame Construction
- Composition Roof
- Stone
Interior Spaces
- 2,003 Sq Ft Home
- 2-Story Property
- Open Floorplan
- Ceiling height of 9 feet or more
- Ceiling Fan
- Gas Fireplace
- Window Treatments
- Dining Room
- Recreation Room with Fireplace
- Unfinished Basement
- Basement Fills Entire Space Under The House
Kitchen
- Eat-In Kitchen
- Electric Oven or Range
- Self-Cleaning Oven
- Microwave
- Dishwasher
- Kitchen Island
- Disposal
Flooring
- Wood
- Carpet
- Luxury Vinyl Tile
Bedrooms and Bathrooms
- 3 Bedrooms
- Walk-In Closet
- Primary Bathroom is a Full Bathroom
Laundry
- Laundry on upper level
- Dryer
- Washer
Accessible Home Design
- Low Pile Carpeting
Outdoor Features
- Patio
- Exterior Lighting
Schools
- Eyestone Elementary School
- Wellington Middle School
- Wellington High School
Utilities
- Forced Air Heating and Cooling System
- High Speed Internet
- Satellite Dish
- Cable TV Available
Listing and Financial Details
- Assessor Parcel Number R1635409
Community Details
Overview
- Association fees include trash, management
- Park Meadows Rplt Lts 38 51 Subdivision
Recreation
- Community Playground
- Park
Map
Home Values in the Area
Average Home Value in this Area
Tax History
| Year | Tax Paid | Tax Assessment Tax Assessment Total Assessment is a certain percentage of the fair market value that is determined by local assessors to be the total taxable value of land and additions on the property. | Land | Improvement |
|---|---|---|---|---|
| 2025 | $3,246 | $34,324 | $5,695 | $28,629 |
| 2024 | $3,246 | $34,324 | $5,695 | $28,629 |
| 2022 | $2,986 | $27,216 | $4,170 | $23,046 |
| 2021 | $3,027 | $27,999 | $4,290 | $23,709 |
| 2020 | $2,859 | $26,248 | $3,654 | $22,594 |
| 2019 | $2,870 | $26,248 | $3,654 | $22,594 |
| 2018 | $2,561 | $23,990 | $3,679 | $20,311 |
| 2017 | $2,555 | $23,990 | $3,679 | $20,311 |
| 2016 | $2,262 | $22,503 | $3,184 | $19,319 |
| 2015 | $2,226 | $22,500 | $3,180 | $19,320 |
| 2014 | $2,106 | $21,070 | $2,310 | $18,760 |
Property History
| Date | Event | Price | Change | Sq Ft Price |
|---|---|---|---|---|
| 04/18/2025 04/18/25 | Price Changed | $570,000 | -0.9% | $285 / Sq Ft |
| 03/26/2025 03/26/25 | For Sale | $575,000 | +7.9% | $287 / Sq Ft |
| 02/07/2024 02/07/24 | Sold | $533,000 | -0.4% | $270 / Sq Ft |
| 01/24/2024 01/24/24 | Pending | -- | -- | -- |
| 01/19/2024 01/19/24 | For Sale | $535,000 | +36.1% | $271 / Sq Ft |
| 02/09/2021 02/09/21 | Off Market | $393,000 | -- | -- |
| 11/05/2020 11/05/20 | Sold | $393,000 | +3.4% | $199 / Sq Ft |
| 10/04/2020 10/04/20 | Pending | -- | -- | -- |
| 10/01/2020 10/01/20 | For Sale | $380,000 | +38.2% | $193 / Sq Ft |
| 05/03/2020 05/03/20 | Off Market | $275,000 | -- | -- |
| 01/28/2019 01/28/19 | Off Market | $349,900 | -- | -- |
| 09/30/2016 09/30/16 | Sold | $349,900 | -3.7% | $121 / Sq Ft |
| 08/31/2016 08/31/16 | Pending | -- | -- | -- |
| 06/02/2016 06/02/16 | For Sale | $363,500 | +32.2% | $126 / Sq Ft |
| 05/10/2013 05/10/13 | Sold | $275,000 | -1.8% | $139 / Sq Ft |
| 04/10/2013 04/10/13 | Pending | -- | -- | -- |
| 02/07/2013 02/07/13 | For Sale | $279,900 | -- | $142 / Sq Ft |
Deed History
| Date | Type | Sale Price | Title Company |
|---|---|---|---|
| Warranty Deed | $533,000 | None Listed On Document | |
| Warranty Deed | $471,700 | None Listed On Document | |
| Warranty Deed | $393,000 | Chicago Title | |
| Warranty Deed | $349,900 | Land Title Guarantee | |
| Warranty Deed | $275,000 | Heritage Title | |
| Warranty Deed | $265,000 | Ut | |
| Warranty Deed | $43,000 | None Available |
Mortgage History
| Date | Status | Loan Amount | Loan Type |
|---|---|---|---|
| Open | $399,750 | New Conventional | |
| Previous Owner | $402,039 | VA | |
| Previous Owner | $279,920 | New Conventional | |
| Previous Owner | $220,000 | New Conventional | |
| Previous Owner | $260,200 | FHA | |
| Previous Owner | $217,500 | Construction |
Similar Homes in Wellington, CO
Source: IRES MLS
MLS Number: 1029391
APN: 88032-22-013
- 4191 Woodlake Ln
- 7301 Mcclellan Rd
- 7270 Mcclellan Rd
- 7036 Raleigh St
- 7025 Lee St
- 7357 Andover St
- 6932 NE Frontage Rd
- 6963 Langland St
- 6901 Meade St
- 6936 Langland St
- 3903 Mount Oxford St
- 4155 Crittenton Ln Unit 6
- 4101 Crittenton Ln Unit 208U
- 4101 Crittenton Ln Unit 109U
- 3948 Hackberry St
- 3813 Ginkgo St
- 4156 Crittenton Ln Unit 5
- 4165 Crittenton Ln
- 7308 Horsechestnut St
- 4115 Crittenton Ln Unit 2
