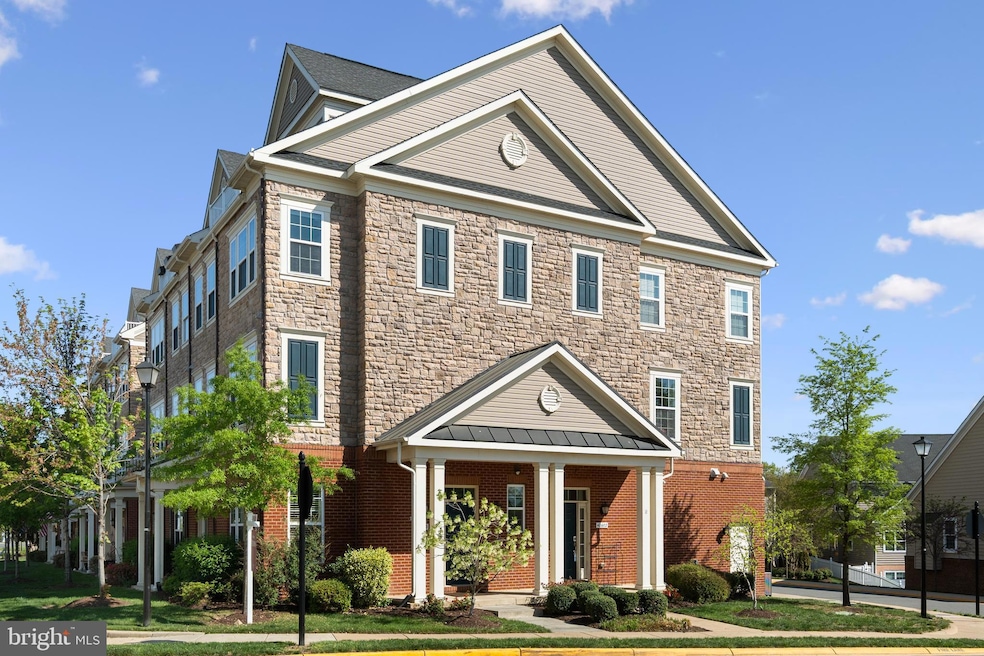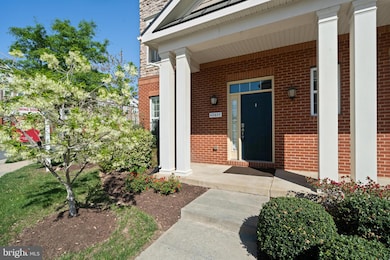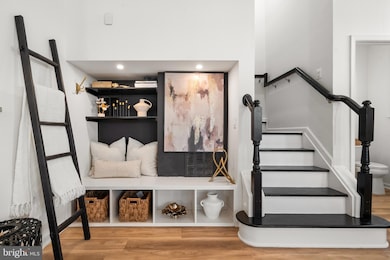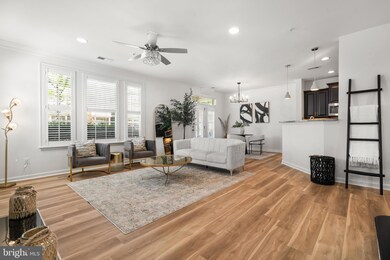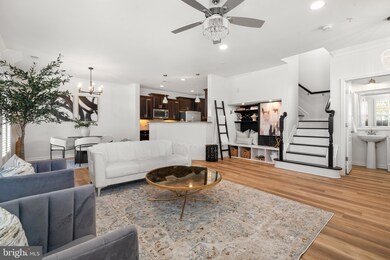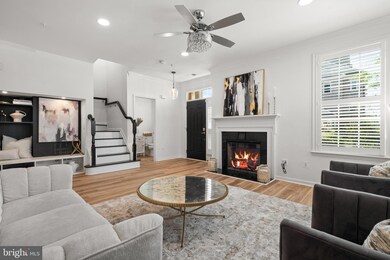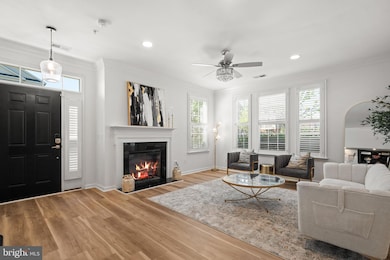
42600 Hardage Terrace Ashburn, VA 20148
Estimated payment $4,249/month
Highlights
- Fitness Center
- Clubhouse
- Community Pool
- Cedar Lane Elementary School Rated A
- 1 Fireplace
- Jogging Path
About This Home
This stunning 4-level condo with 1 car garage home shows like a model and offers impeccable space on 2214 sq ft! Thoughtfully designed with custom features and stylish built-ins, this residence blends modern elegance with functional living. The main level offers an open-concept living room with a cozy fireplace, seamlessly connected to a dining area that opens to a private patio — perfect to expand indoor/outdoor dining and entertainment. The sleek kitchen impresses with upgraded hardware, stainless steel appliances, granite countertops, and finished with a neutral tile backsplash that beautifully complements the modern cabinetry. An upgraded lighting package includes recessed and pendant lighting, while BRAND NEW gorgeous wide plank luxury vinyl floors run throughout, paired with classic wood stairs and crisp white risers for timeless appeal. Home is freshly painted and feels like-new! Upstairs, generously sized bedrooms await, including a luxurious primary suite featuring a full-size sitting room, tray ceilings, a large walk-in closet, and a spa-inspired ensuite bath with separate tub, shower and dual vanities! The fourth-level loft offers versatile space for a home office, gym, or casual lounge and has a wet bar as well as access to your private rooftop terrace, where you can unwind while taking in sweeping mountain views and stunning sunsets from afar. Community includes clubhouse, pool, and jog/walk paths to parks for the outdoor lovers and dues includes water and landscaping! For the commuter, enjoy the ease of public transportation with a bus stop to the metro just steps from your front door or access the Toll road just minutes away! You can have it all a prime location, move-in-ready home with unbeatable views! Warning: you will fall in love here!
Listing Agent
Linh Aquino
Redfin Corporation License #0225061434

Open House Schedule
-
Sunday, April 27, 20251:00 to 3:00 pm4/27/2025 1:00:00 PM +00:004/27/2025 3:00:00 PM +00:00Add to Calendar
Townhouse Details
Home Type
- Townhome
Est. Annual Taxes
- $4,538
Year Built
- Built in 2013
HOA Fees
- $445 Monthly HOA Fees
Parking
- 1 Car Direct Access Garage
- Parking Storage or Cabinetry
- Rear-Facing Garage
- Garage Door Opener
- Driveway
- Off-Street Parking
Home Design
- Masonry
Interior Spaces
- 2,214 Sq Ft Home
- Property has 2 Levels
- 1 Fireplace
Bedrooms and Bathrooms
- 3 Bedrooms
Accessible Home Design
- Garage doors are at least 85 inches wide
- Level Entry For Accessibility
Utilities
- Forced Air Heating and Cooling System
- Natural Gas Water Heater
Listing and Financial Details
- Assessor Parcel Number 154170089011
Community Details
Overview
- Association fees include exterior building maintenance, lawn maintenance, pool(s), reserve funds, road maintenance, trash, water
- Preserve At Goose Creek Subdivision
Amenities
- Common Area
- Clubhouse
Recreation
- Fitness Center
- Community Pool
- Jogging Path
Pet Policy
- Pets Allowed
Map
Home Values in the Area
Average Home Value in this Area
Tax History
| Year | Tax Paid | Tax Assessment Tax Assessment Total Assessment is a certain percentage of the fair market value that is determined by local assessors to be the total taxable value of land and additions on the property. | Land | Improvement |
|---|---|---|---|---|
| 2024 | $4,539 | $524,690 | $170,000 | $354,690 |
| 2023 | $4,497 | $513,960 | $170,000 | $343,960 |
| 2022 | $4,129 | $463,960 | $120,000 | $343,960 |
| 2021 | $4,101 | $418,460 | $90,000 | $328,460 |
| 2020 | $4,191 | $404,880 | $90,000 | $314,880 |
| 2019 | $4,079 | $390,360 | $80,000 | $310,360 |
| 2018 | $4,162 | $383,580 | $80,000 | $303,580 |
| 2017 | $4,188 | $372,280 | $80,000 | $292,280 |
| 2016 | $4,314 | $376,800 | $0 | $0 |
| 2015 | $4,302 | $299,060 | $0 | $299,060 |
| 2014 | $4,056 | $271,200 | $0 | $271,200 |
Property History
| Date | Event | Price | Change | Sq Ft Price |
|---|---|---|---|---|
| 04/24/2025 04/24/25 | For Sale | $615,000 | +43.7% | $278 / Sq Ft |
| 11/28/2019 11/28/19 | Sold | $428,000 | +0.7% | $189 / Sq Ft |
| 10/29/2019 10/29/19 | Pending | -- | -- | -- |
| 10/18/2019 10/18/19 | For Sale | $424,900 | 0.0% | $188 / Sq Ft |
| 08/19/2017 08/19/17 | Rented | $2,450 | +2.1% | -- |
| 08/02/2017 08/02/17 | Under Contract | -- | -- | -- |
| 07/21/2017 07/21/17 | For Rent | $2,400 | 0.0% | -- |
| 08/12/2016 08/12/16 | Sold | $405,900 | 0.0% | $180 / Sq Ft |
| 07/08/2016 07/08/16 | Pending | -- | -- | -- |
| 06/30/2016 06/30/16 | Price Changed | $405,900 | -1.4% | $180 / Sq Ft |
| 06/30/2016 06/30/16 | For Sale | $411,500 | -- | $182 / Sq Ft |
Deed History
| Date | Type | Sale Price | Title Company |
|---|---|---|---|
| Warranty Deed | $428,000 | Attorney | |
| Warranty Deed | $405,900 | Metropolitan Title Llc | |
| Special Warranty Deed | $352,786 | -- |
Mortgage History
| Date | Status | Loan Amount | Loan Type |
|---|---|---|---|
| Open | $342,400 | New Conventional | |
| Previous Owner | $398,547 | FHA | |
| Previous Owner | $316,000 | New Conventional | |
| Previous Owner | $317,500 | New Conventional |
Similar Homes in Ashburn, VA
Source: Bright MLS
MLS Number: VALO2094006
APN: 154-17-0089-011
- 42649 Aden Terrace
- 21156 Walkley Hill Place
- 42516 Carnforth Ct
- 20897 Murry Falls Terrace
- 20893 Murry Falls Terrace
- 20889 Murry Falls Terrace
- 0000 Murry Falls Terrace
- 000 Murry Falls Terrace
- 20879 Murry Falls Terrace
- 21293 Marsh Creek Dr
- 42917 Cattail Meadows Place
- 21296 Marsh Creek Dr
- 20859 Blythwood Ct
- 21514 Tithables Cir
- 21518 Tithables Cir
- 42925 Ellzey Dr
- 42893 Vestals Gap Dr
- 20677 Erskine Terrace
- 42754 Hollowind Ct
- 21519 Arbor Glen Ct
