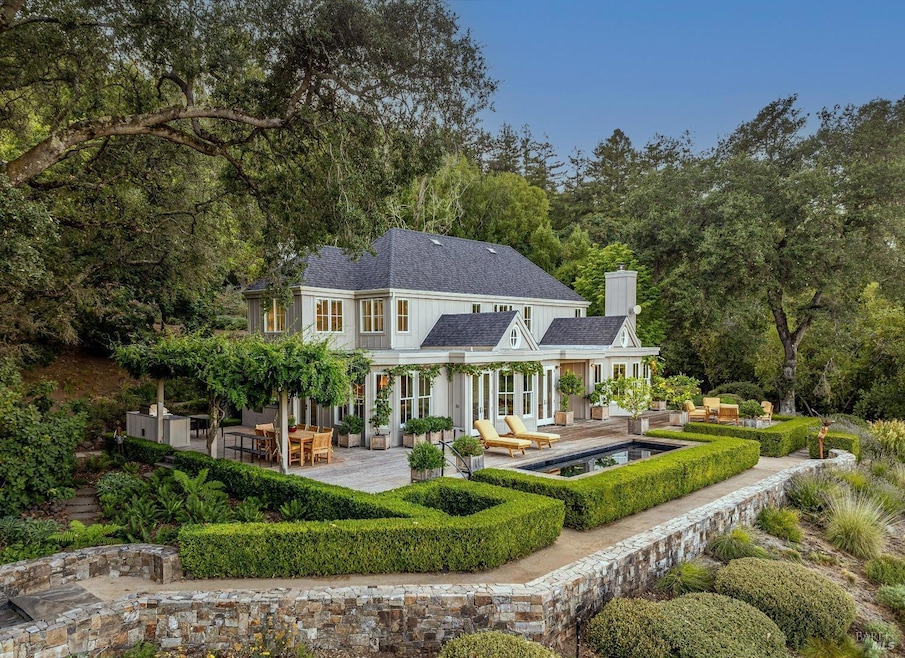
Highlights
- Newly Remodeled
- Built-In Freezer
- Vineyard View
- Gas Heated Pool
- 13.61 Acre Lot
- Maid or Guest Quarters
About This Home
As of April 2025A panoramic view of Napa Valley's eastern highlands can be viewed in each room of this exquisite home set on over 13 acres. Located under ten minutes to shopping, renowned restaurants, and top wineries, the property is positioned for those searching for a private retreat with ease of access. A 0.99 acre hobby vineyard of Cabernet Sauvignon is available for the next owner to produce a private label. Just renovated in 2020 under the artistic direction of published interior designer Anthony Catalfan, the main residence features 3 bedrooms and 3.5 baths across 3,712 square feet. A chef's kitchen opens to a breakfast nook and sitting room with soaring vineyard and valley views. Located on the main level, the primary bedroom includes a luxurious en suite bathroom plus walk-in closet. A formal dining and living room are ideal for hosting guests. Indoor-outdoor living and entertaining is central to the home's design and Napa's temperate climate allows for use of the plentiful outdoor venues year round. Exterior features include: seating for 10 in among the vines, heated pool with automatic cover, wisteria draped pergola with seating for 12 and outdoor kitchen, plus seasonally flowering meadow, rose cutting garden, and expansive decks to take in the dramatic valley and mountain views.
Home Details
Home Type
- Single Family
Est. Annual Taxes
- $23,789
Year Built
- Built in 1991 | Newly Remodeled
Lot Details
- 13.61 Acre Lot
- Landscaped
- Private Lot
- Garden
Parking
- 2 Car Garage
- Garage Door Opener
- Uncovered Parking
Property Views
- Vineyard
- Mountain
- Valley
Home Design
- Ranch Property
- Raised Foundation
- Tar and Gravel Roof
- Composition Roof
- Stone
Interior Spaces
- 3,712 Sq Ft Home
- 2-Story Property
- Cathedral Ceiling
- 2 Fireplaces
- Fireplace With Gas Starter
- Formal Entry
- Family Room Off Kitchen
- Living Room
- Formal Dining Room
- Den
- Storage Room
- Wood Flooring
- Video Cameras
Kitchen
- Breakfast Area or Nook
- Built-In Gas Oven
- Built-In Gas Range
- Range Hood
- Built-In Freezer
- Built-In Refrigerator
- Dishwasher
- Wine Refrigerator
- Kitchen Island
- Stone Countertops
- Wine Rack
Bedrooms and Bathrooms
- 3 Bedrooms
- Primary Bedroom on Main
- Walk-In Closet
- Maid or Guest Quarters
- Bathroom on Main Level
- Stone Bathroom Countertops
- Tile Bathroom Countertop
- Bidet
- Dual Sinks
- Bathtub
- Separate Shower
- Window or Skylight in Bathroom
Laundry
- Laundry on main level
- Stacked Washer and Dryer
Pool
- Gas Heated Pool
- Pool Cover
Outdoor Features
- Courtyard
- Deck
- Patio
- Built-In Barbecue
- Front Porch
Utilities
- Central Heating and Cooling System
- Propane
- Natural Gas Connected
- Well
- Septic System
Listing and Financial Details
- Assessor Parcel Number 034-270-026-000
Map
Home Values in the Area
Average Home Value in this Area
Property History
| Date | Event | Price | Change | Sq Ft Price |
|---|---|---|---|---|
| 04/14/2025 04/14/25 | Sold | $3,995,000 | -15.9% | $1,076 / Sq Ft |
| 04/01/2025 04/01/25 | Pending | -- | -- | -- |
| 11/16/2024 11/16/24 | Price Changed | $4,750,000 | -4.0% | $1,280 / Sq Ft |
| 09/03/2024 09/03/24 | For Sale | $4,950,000 | -- | $1,334 / Sq Ft |
Tax History
| Year | Tax Paid | Tax Assessment Tax Assessment Total Assessment is a certain percentage of the fair market value that is determined by local assessors to be the total taxable value of land and additions on the property. | Land | Improvement |
|---|---|---|---|---|
| 2023 | $23,789 | $2,126,254 | $835,250 | $1,291,004 |
| 2022 | $23,014 | $2,084,564 | $818,873 | $1,265,691 |
| 2021 | $22,670 | $2,043,691 | $802,817 | $1,240,874 |
| 2020 | $22,496 | $2,022,737 | $794,586 | $1,228,151 |
| 2019 | $22,078 | $1,983,076 | $779,006 | $1,204,070 |
| 2018 | $21,868 | $1,944,193 | $763,732 | $1,180,461 |
| 2017 | $21,522 | $1,906,072 | $748,757 | $1,157,315 |
| 2016 | $21,341 | $1,868,699 | $734,076 | $1,134,623 |
| 2015 | $20,087 | $1,840,630 | $723,050 | $1,117,580 |
| 2014 | $19,806 | $1,804,222 | $708,887 | $1,095,335 |
Mortgage History
| Date | Status | Loan Amount | Loan Type |
|---|---|---|---|
| Open | $1,100,000 | Adjustable Rate Mortgage/ARM | |
| Previous Owner | $1,000,000 | Unknown |
Deed History
| Date | Type | Sale Price | Title Company |
|---|---|---|---|
| Trustee Deed | -- | Fntg | |
| Grant Deed | -- | Fntg | |
| Grant Deed | -- | None Available | |
| Grant Deed | $1,500,000 | Napa Land Title Company | |
| Interfamily Deed Transfer | -- | -- | |
| Interfamily Deed Transfer | -- | -- | |
| Interfamily Deed Transfer | -- | -- |
Similar Homes in Napa, CA
Source: Bay Area Real Estate Information Services (BAREIS)
MLS Number: 324057545
APN: 034-270-026
- 3075 Dry Creek Rd
- 1076 Orchard Ave
- 2227 Dry Creek Rd
- 0 Dry Creek Rd Unit 324078715
- 3320 Redwood Rd
- 314 Tammy Way
- 314 Mark Way
- 304 Ginger Way
- 514 Cherry Ln
- 303 Robert Way
- 206 Daisy Dr
- 4659 Linda Vista Ave
- 46 Hacienda Dr
- 11 Marsala Way
- 2594 Wine Country Ave
- 4102 Salmon Creek Ln
- 18 Hacienda Dr
- 1 Hacienda Dr
- 4630 Redwood Rd
- 2062 Wine Country Ave
