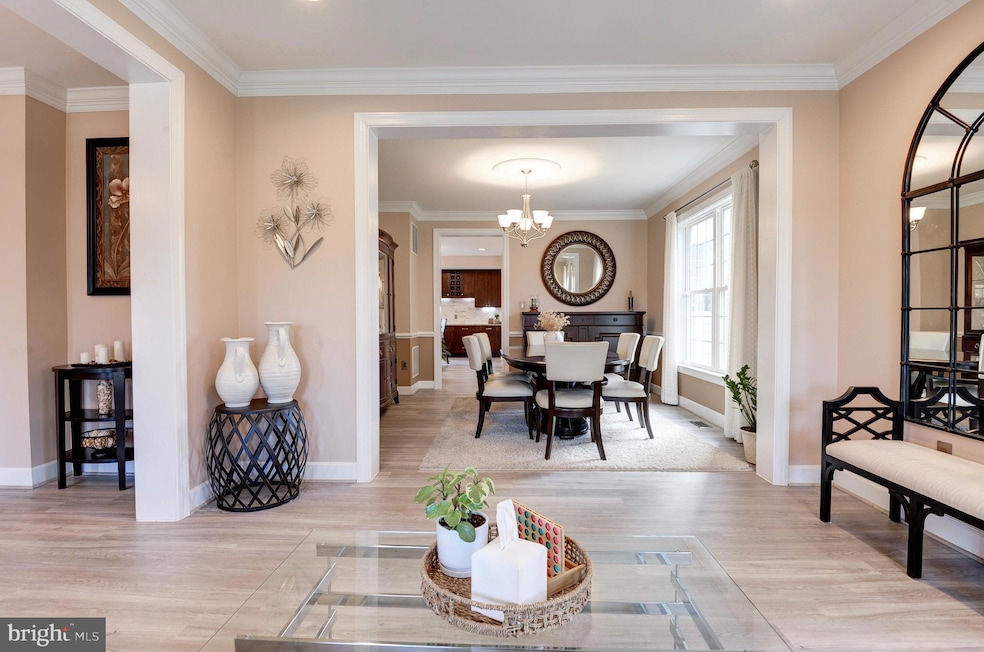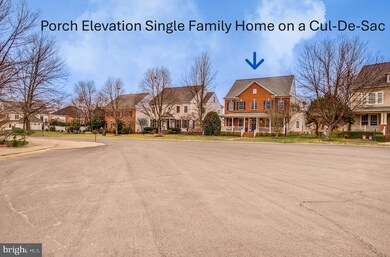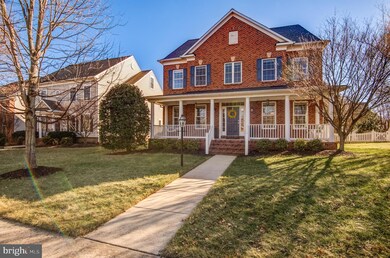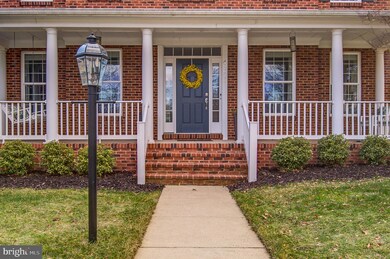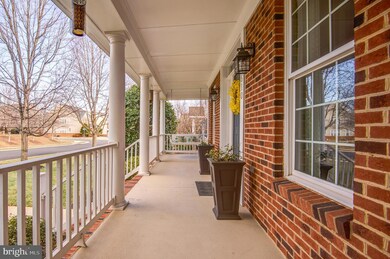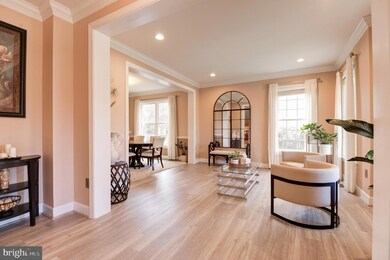
42610 Good Hope Ln Ashburn, VA 20148
Highlights
- Colonial Architecture
- Clubhouse
- Wood Flooring
- Legacy Elementary School Rated A
- Recreation Room
- 2-minute walk to Woolsey Park
About This Home
As of February 2025OFFER DEADLINE: Sunday, FEB 16th, ‘25, 7PM | Stunning immaculate, well maintained home, brick front, porch elevation, north facing, sited on app. QUARTER of an acre, sitting on a huge CUL-DE-SAC, open to common tot lot area right across, cannot be missed!! This precious pristine, built by Stanley Martin, is located in the heart of coveted, much desired BRAMBLETON Subdivision
AT A GLANCE: Covered front door entry w/attached rear entry garage, & a long driveway that comfortably fits 3 cars | ELDEN III floor plan, interior finished 4,561 sqft at its 3 lvls, equipped w/spacious 4 bed rms, 3 full bath rms, & a powder rm | Wide staircases w/landing areas, creating console spaces | Oak staircase to bedrm lvl | Ample windows bringing in abundunt sunlight | Blinds | Plenty of recessed lights | Ceiling fans at apt locations | 490 sq ft masonry patio | Fenced backyard w/two gates | Roof replaced by previous Seller
CAPITAL IMPROVEMENTS: 2024 - HVAC (indoor & outdoor unit) that controls main & lower lvl * water heater * primary bath shower panel w/jet sprays | 2023 - LVP flooring at main lvl * stained the oakstairs to match LVP | 2021 - Full brick stain at exterior * accent wall shadow boxes at family * wood panels at fireplace * new light fixtures at main lvl * outstanding humongous bsmt bar w/large & small wine coolers, shelf microwave, quartz counters, glass door cabinets, glass shelves, & undermount sink * open home theater set-up w/built - in wall & ceiling speakers at rec area * wall wood counters, wall sconces, accent wall wood panel w/hidden LED strip to enhance the bar area * lower lvl full bath renovation * LVP flooring at bsmt | 2020 - Laundry area renovation * custom cabinet at primary walk-in-closet * replacement of white balusters to iron * new carpets * new refrigerator & cooktop * new door knobs, hinges, wall plates at main lvl & basement * additional recessed lights * custom wall paints thru entire home
MAIN LVL: Double doors to the library | Flowing liv & din areas | Cozy family rm w/fireplace | Gourmet two-tone kitchen, center island, SS appliances, granite counters, corner sink, backsplash, & pendant lights | Breakfast area w/cabinetry | Good size pantry | Patio door to backyard | Garage access | Garage opener & keypad | 2 coat clsts
UPPER LVL: Double doors to Owner's suite w/tray ceiling, sitting area, & large walk-in closet. Primary bath w/his & her vanities, corner tub, & separate standing shower | 3 spacious secondary bed rms that share a hall bath | Linen closet | Washer & Dryer w/laundry cabinet tub
LOWER LVL: Patio door leads to walk-up stairs, to backyard | Large recreational area, huge bar, open media, game area, a full bath, storage clst under stairs, & utility area
HOA FEE INCLUDES: Community Verizon FIOS package for cable & internet, trash, & snow removal
HOA AMENITIES: Access to 5 community pools, 18+ miles of trails across the neighborhood, 3 club houses available to rent, a wide array of parks, beautiful laid ponds w/fish, lighted tennis, sand volleyball, & basketball courts, dog park, little library, tot lots, & much more. Association offers programs like art, dance, drama, summer camps for all ages, & exciting community events organized throughout the year
BRAMBLETON TOWN CENTER: State of the art library, farmers market, grocery, movie theatre, fitness, gas station, restaurants, pharmacy, boutiques, meeting places, & much more
UNBEATABLE HEART THROB LOCATION: Minutes to Hal & Berni Hanson Regional Park | Access to major commuter routes like NorthStar Blvd, Belmont Ridge Rd, Loudoun County Pkwy, 267 Greenway/Toll, Rte 50 | Close to recreational areas, intricate trail network, public transportation, Ashburn Metro (Silver Line), NOVA, Dulles International Airport, Loudoun Station, Broadlands Village, One Loudoun, Dulles Landing, & much more
GREAT SCHOOL PYRAMID: Legacy Elementary | Watson Mountain & Brambleton Middle | Indy Hi
Home Details
Home Type
- Single Family
Est. Annual Taxes
- $8,038
Year Built
- Built in 2005 | Remodeled in 2020
Lot Details
- 10,454 Sq Ft Lot
- Property is in excellent condition
- Property is zoned PDH4
HOA Fees
- $217 Monthly HOA Fees
Parking
- 2 Car Direct Access Garage
- 3 Driveway Spaces
- Rear-Facing Garage
- Garage Door Opener
- On-Street Parking
Home Design
- Colonial Architecture
- Slab Foundation
- Fiberglass Roof
- Asphalt Roof
- Concrete Perimeter Foundation
- Masonry
Interior Spaces
- Property has 3 Levels
- Ceiling height of 9 feet or more
- Ceiling Fan
- Recessed Lighting
- 1 Fireplace
- Window Screens
- Entrance Foyer
- Family Room Off Kitchen
- Living Room
- Dining Room
- Den
- Recreation Room
Kitchen
- Built-In Oven
- Cooktop
- Built-In Microwave
- Ice Maker
- Dishwasher
- Kitchen Island
- Disposal
Flooring
- Wood
- Carpet
- Ceramic Tile
- Luxury Vinyl Plank Tile
Bedrooms and Bathrooms
- 4 Bedrooms
- En-Suite Primary Bedroom
- En-Suite Bathroom
- Walk-In Closet
- Soaking Tub
- Bathtub with Shower
Laundry
- Laundry Room
- Laundry on upper level
- Dryer
- Washer
Finished Basement
- Walk-Up Access
- Interior and Rear Basement Entry
Outdoor Features
- Patio
Utilities
- Central Heating and Cooling System
- Vented Exhaust Fan
- Water Dispenser
- Natural Gas Water Heater
- Cable TV Available
Listing and Financial Details
- Tax Lot 1172
- Assessor Parcel Number 159170229000
Community Details
Overview
- Association fees include common area maintenance, trash, snow removal, high speed internet, cable TV, pool(s)
- Brambleton Community Association
- Built by STANLEY MARTIN
- Brambleton Brandt Property Subdivision, Elden Iii Floorplan
- Property Manager
Amenities
- Picnic Area
- Common Area
- Clubhouse
- Party Room
Recreation
- Tennis Courts
- Community Basketball Court
- Volleyball Courts
- Community Playground
- Community Pool
- Dog Park
- Jogging Path
- Bike Trail
Map
Home Values in the Area
Average Home Value in this Area
Property History
| Date | Event | Price | Change | Sq Ft Price |
|---|---|---|---|---|
| 02/17/2025 02/17/25 | Sold | $1,160,100 | +4.0% | $254 / Sq Ft |
| 02/15/2025 02/15/25 | Pending | -- | -- | -- |
| 02/14/2025 02/14/25 | For Sale | $1,114,990 | +59.1% | $244 / Sq Ft |
| 07/15/2019 07/15/19 | Sold | $701,000 | +2.3% | $161 / Sq Ft |
| 06/08/2019 06/08/19 | Pending | -- | -- | -- |
| 06/05/2019 06/05/19 | For Sale | $685,000 | -- | $158 / Sq Ft |
Tax History
| Year | Tax Paid | Tax Assessment Tax Assessment Total Assessment is a certain percentage of the fair market value that is determined by local assessors to be the total taxable value of land and additions on the property. | Land | Improvement |
|---|---|---|---|---|
| 2024 | $8,038 | $929,290 | $279,700 | $649,590 |
| 2023 | $7,327 | $837,360 | $309,700 | $527,660 |
| 2022 | $7,477 | $840,080 | $269,700 | $570,380 |
| 2021 | $7,144 | $728,960 | $244,700 | $484,260 |
| 2020 | $6,891 | $665,790 | $224,700 | $441,090 |
| 2019 | $6,792 | $649,980 | $224,700 | $425,280 |
| 2018 | $6,805 | $627,180 | $199,700 | $427,480 |
| 2017 | $6,977 | $620,200 | $199,700 | $420,500 |
| 2016 | $7,122 | $621,990 | $0 | $0 |
| 2015 | $7,064 | $442,690 | $0 | $442,690 |
| 2014 | $7,054 | $431,030 | $0 | $431,030 |
Mortgage History
| Date | Status | Loan Amount | Loan Type |
|---|---|---|---|
| Open | $1,044,000 | New Conventional | |
| Previous Owner | $630,000 | Adjustable Rate Mortgage/ARM | |
| Previous Owner | $320,000 | Adjustable Rate Mortgage/ARM | |
| Previous Owner | $300,000 | New Conventional | |
| Previous Owner | $606,050 | New Conventional |
Deed History
| Date | Type | Sale Price | Title Company |
|---|---|---|---|
| Warranty Deed | $1,160,100 | First American Title Insurance | |
| Warranty Deed | $701,000 | Key Title | |
| Warranty Deed | $520,000 | -- | |
| Special Warranty Deed | $757,577 | -- |
Similar Homes in Ashburn, VA
Source: Bright MLS
MLS Number: VALO2087786
APN: 159-17-0229
- 23219 Christopher Thomas Ln
- 23121 Stockham Way
- 42883 Chatelain Cir
- 23233 Grayling Terrace
- 23352 Gardenwalk Dr
- 23112 Sullivans Cove Square
- 42467 Patrick Wayne Square
- 42449 Patrick Wayne Square
- 42526 Legacy Park Dr
- 42363 Zebulon Square
- 23069 Rushmore Ct
- 42326 Sillas Square
- 23388 Minerva Dr
- 42841 Edgegrove Heights Terrace
- 23020 Lavallette Square
- 42785 Cumulus Terrace
- 22971 Worden Terrace
- 42788 Macbeth Terrace
- 42862 Edgegrove Heights Terrace
- 23325 April Mist Place
