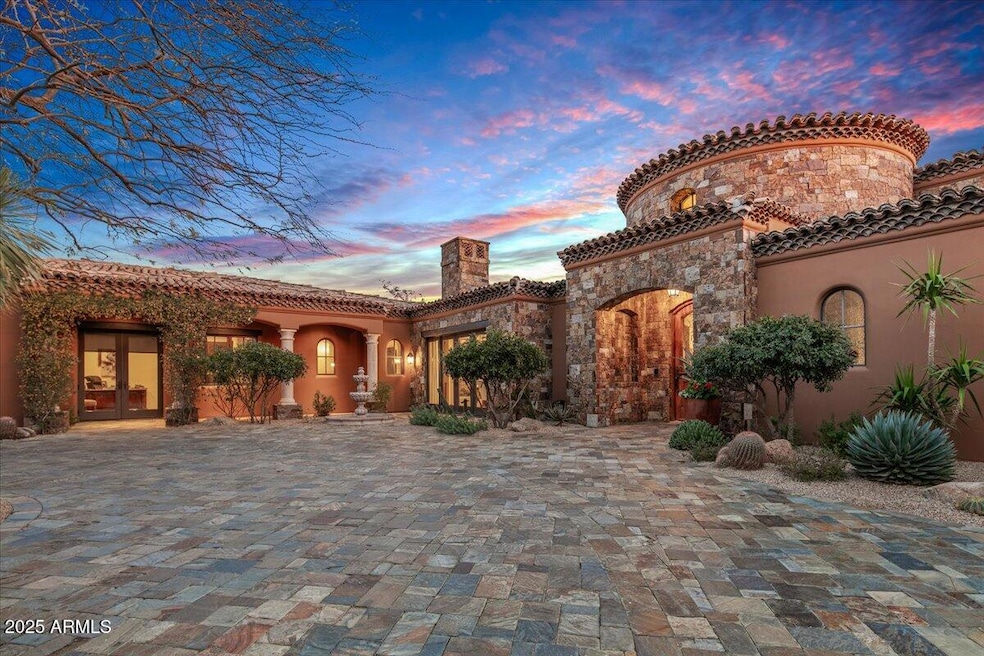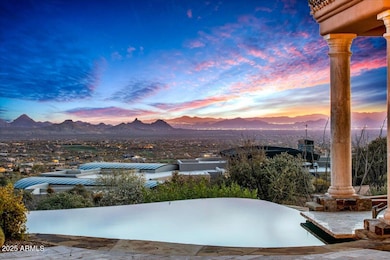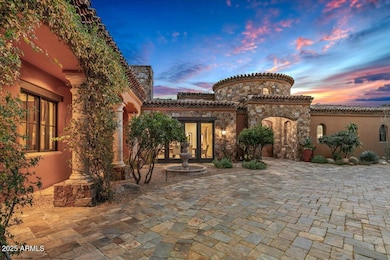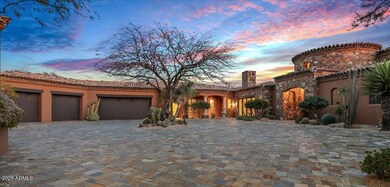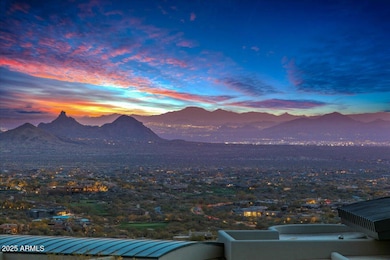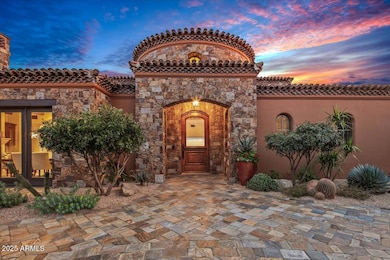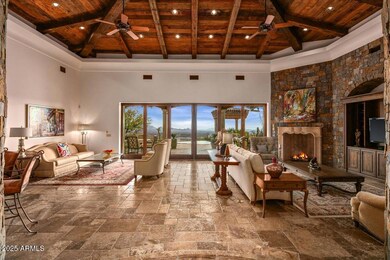
42613 N 111th Place Scottsdale, AZ 85262
Desert Mountain NeighborhoodHighlights
- Guest House
- Golf Course Community
- Gated with Attendant
- Black Mountain Elementary School Rated A-
- Fitness Center
- Heated Spa
About This Home
As of April 2025Golf Membership Available - Perched High on The Reserve at Apache Peak, this stunning 9,148 sq. ft. Santa Barbara estate with Tuscan charm, spans over 3 acres designed by renowned architect Jim Carson and built by Stonehenge offers panoramic scenery overlooking all of North Scottsdale for endless miles! Crafted to embrace the surrounding vistas, featuring sensational sunsets and city lights, all on one level, the home encapsulates a chef's kitchen, wine room, spacious island, well-appointed casita and abundant storage add both style and functionality. A striking 25-foot glass door seamlessly connects the great room to the expansive outdoor living space, where an infinity pool with a swim-up bar invites relaxation.The fully equipped outdoor kitchen completes the perfect setting for al fresco dining and entertaining. A meticulous blend of desert-friendly and garden landscaping enhances the property's allure. A lengthy circular driveway and expansive motor court lead to a spacious four-car garage.
Last Agent to Sell the Property
Russ Lyon Sotheby's International Realty License #SA687013000

Home Details
Home Type
- Single Family
Est. Annual Taxes
- $23,818
Year Built
- Built in 2009
Lot Details
- 3.18 Acre Lot
- Private Streets
- Desert faces the front and back of the property
- Wrought Iron Fence
- Block Wall Fence
- Front and Back Yard Sprinklers
- Private Yard
HOA Fees
- $305 Monthly HOA Fees
Parking
- 4 Car Garage
- Garage ceiling height seven feet or more
Property Views
- City Lights
- Mountain
Home Design
- Santa Barbara Architecture
- Wood Frame Construction
- Tile Roof
- Block Exterior
- Stone Exterior Construction
- Stucco
Interior Spaces
- 9,148 Sq Ft Home
- 1-Story Property
- Wet Bar
- Vaulted Ceiling
- Ceiling Fan
- Gas Fireplace
- Living Room with Fireplace
- 3 Fireplaces
Kitchen
- Eat-In Kitchen
- Breakfast Bar
- Gas Cooktop
- Built-In Microwave
- Kitchen Island
- Granite Countertops
Flooring
- Carpet
- Stone
Bedrooms and Bathrooms
- 5 Bedrooms
- Fireplace in Primary Bedroom
- Two Primary Bathrooms
- Primary Bathroom is a Full Bathroom
- 6.5 Bathrooms
- Dual Vanity Sinks in Primary Bathroom
- Bidet
- Hydromassage or Jetted Bathtub
- Bathtub With Separate Shower Stall
Home Security
- Security System Owned
- Smart Home
Pool
- Heated Spa
- Play Pool
Outdoor Features
- Outdoor Fireplace
- Fire Pit
- Built-In Barbecue
Additional Homes
- Guest House
Schools
- Black Mountain Elementary School
- Sonoran Trails Middle School
- Cactus Shadows High School
Utilities
- Cooling Available
- Zoned Heating
- Heating System Uses Natural Gas
- Water Softener
- High Speed Internet
- Cable TV Available
Listing and Financial Details
- Tax Lot 81
- Assessor Parcel Number 219-13-029
Community Details
Overview
- Association fees include ground maintenance, street maintenance
- Ccmc Association, Phone Number (480) 635-5600
- Built by Stonehenge Builders
- Desert Mountain Subdivision, Tuscan Floorplan
Amenities
- Clubhouse
- Recreation Room
Recreation
- Golf Course Community
- Tennis Courts
- Community Playground
- Fitness Center
- Heated Community Pool
- Community Spa
- Bike Trail
Security
- Gated with Attendant
Map
Home Values in the Area
Average Home Value in this Area
Property History
| Date | Event | Price | Change | Sq Ft Price |
|---|---|---|---|---|
| 04/03/2025 04/03/25 | Sold | $7,800,000 | -12.4% | $853 / Sq Ft |
| 02/15/2025 02/15/25 | For Sale | $8,900,000 | -- | $973 / Sq Ft |
Tax History
| Year | Tax Paid | Tax Assessment Tax Assessment Total Assessment is a certain percentage of the fair market value that is determined by local assessors to be the total taxable value of land and additions on the property. | Land | Improvement |
|---|---|---|---|---|
| 2025 | $23,818 | $454,275 | -- | -- |
| 2024 | $22,728 | $432,643 | -- | -- |
| 2023 | $22,728 | $511,080 | $102,210 | $408,870 |
| 2022 | $21,972 | $392,420 | $78,480 | $313,940 |
| 2021 | $23,901 | $374,800 | $74,960 | $299,840 |
| 2020 | $25,558 | $415,350 | $83,070 | $332,280 |
| 2019 | $24,639 | $410,060 | $82,010 | $328,050 |
| 2018 | $23,882 | $362,710 | $72,540 | $290,170 |
| 2017 | $22,878 | $380,310 | $76,060 | $304,250 |
| 2016 | $22,921 | $353,060 | $70,610 | $282,450 |
| 2015 | $21,588 | $398,150 | $79,630 | $318,520 |
Mortgage History
| Date | Status | Loan Amount | Loan Type |
|---|---|---|---|
| Previous Owner | $3,728,100 | Unknown | |
| Previous Owner | $1,108,048 | New Conventional | |
| Previous Owner | $880,000 | Purchase Money Mortgage |
Deed History
| Date | Type | Sale Price | Title Company |
|---|---|---|---|
| Warranty Deed | $7,800,000 | Clear Title Agency Of Arizona | |
| Cash Sale Deed | $3,100,000 | Security Title Agency | |
| Interfamily Deed Transfer | -- | Security Title Agency | |
| Deed In Lieu Of Foreclosure | -- | Lawyers Title | |
| Warranty Deed | $1,412,000 | Security Title Agency Inc | |
| Warranty Deed | -- | Security Title Agency Inc | |
| Warranty Deed | -- | First American Title | |
| Cash Sale Deed | $522,500 | First American Title |
Similar Homes in Scottsdale, AZ
Source: Arizona Regional Multiple Listing Service (ARMLS)
MLS Number: 6821330
APN: 219-13-029
- 11179 E Honda Bow Rd
- 11155 E Honda Bow Rd
- 11130 E Rolling Rock Dr Unit 40
- 11130 E Rolling Rock Dr
- 42383 N 111th Place
- 11070 E Rolling Rock Dr
- 42846 N 111th Place Unit 94
- 000 E Quail Ln Unit 153
- 11108 E Mariola Way
- 42007 N 111th Place Unit 71
- 0 E Manana Rd Unit 12 6321970
- 11426 E Cottontail Rd
- 42035 N 113th Way
- 0 E Blue Wash 79 Rd Unit 79
- 10922 E Purple Aster Way
- 41915 N 111th Place
- 41851 N 112th Place
- 41823 N 111th Place
- 41830 N 113th Place Unit 140
- 42143 N 108th Place Unit 36
