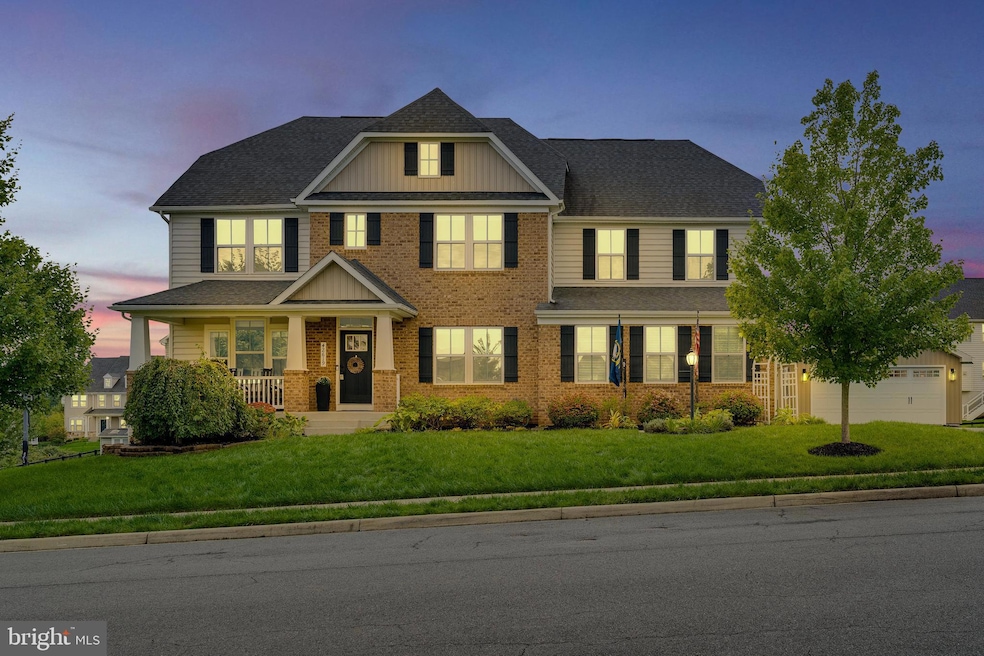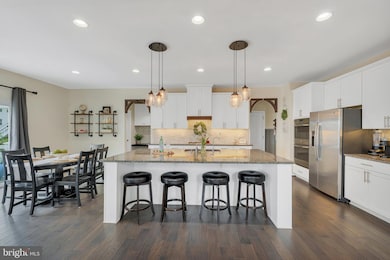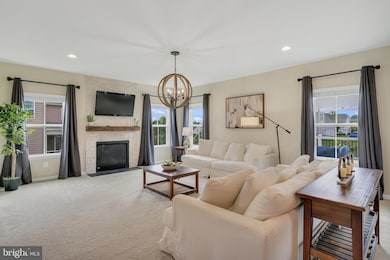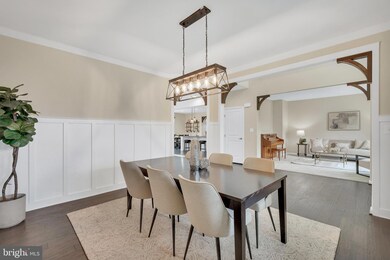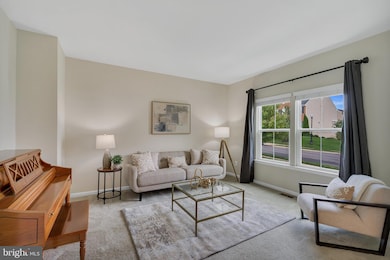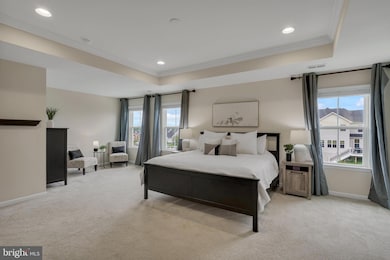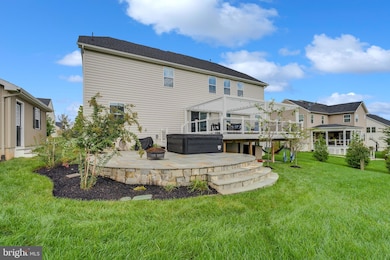
42619 Gold Thread Dr Chantilly, VA 20152
Highlights
- Colonial Architecture
- 1 Fireplace
- 4 Garage Spaces | 2 Attached and 2 Detached
- Buffalo Trail Elementary School Rated A
- Community Pool
- Central Heating and Cooling System
About This Home
As of November 2024***Multiple Offers in Hand - Offer Deadline is Sunday 10/13 at 9pm*** In the highly desired Dawson’s Corner neighborhood, this stunning Ryan Home - Normandy model offers the perfect blend of elegance, comfort, and modern living. Boasting 5 spacious bedrooms on the upper level, this home is perfect for large families or those who love to entertain. The moment you step inside, you’ll be greeted by pristine hardwood floors that flow throughout the main level, enhancing the warmth and sophistication of the space.
The gourmet kitchen is a chef’s delight, featuring granite countertops, top-of-the-line stainless steel appliances, and an oversized island, perfect for meal prep or casual dining. The open-concept layout seamlessly connects the kitchen to the inviting family room with a cozy fireplace, creating a perfect setting for family gatherings.
Retreat to the upper level and relax in the expansive primary suite, your own private sanctuary, complete with a luxurious en-suite bathroom, featuring double vanities, a soaking tub, and a separate walk-in shower.
The fully finished basement offers endless possibilities – a recreation room, home gym, or even a theater space – providing additional living areas such as a large den, extra guest bedroom, and modern bathroom to suit your lifestyle.
Step outside to your spacious deck and stone patio, ideal for outdoor entertaining or simply enjoying peaceful moments in the beautifully professionally landscaped yard. Whether you're hosting a barbecue or unwinding with a cup of coffee, this outdoor space is designed for relaxation and fun.
Located in the Buffalo Trail ES, Willard MS, and Lightridge HS cluster, this home is move-in ready and waiting for your family to create unforgettable memories. Don't miss the opportunity to make this beautiful home yours!
Home Details
Home Type
- Single Family
Est. Annual Taxes
- $10,036
Year Built
- Built in 2016
Lot Details
- 0.34 Acre Lot
- Property is zoned PDH3
HOA Fees
- $145 Monthly HOA Fees
Parking
- 4 Garage Spaces | 2 Attached and 2 Detached
- Front Facing Garage
- Side Facing Garage
Home Design
- Colonial Architecture
- Concrete Perimeter Foundation
- Masonry
Interior Spaces
- Property has 3 Levels
- 1 Fireplace
- Finished Basement
Bedrooms and Bathrooms
Schools
- Buffalo Trail Elementary School
- Willard Middle School
- Lightridge High School
Utilities
- Central Heating and Cooling System
- Natural Gas Water Heater
Listing and Financial Details
- Tax Lot 110
- Assessor Parcel Number 168172102000
Community Details
Overview
- Dawson's Corner Subdivision
Recreation
- Community Pool
Map
Home Values in the Area
Average Home Value in this Area
Property History
| Date | Event | Price | Change | Sq Ft Price |
|---|---|---|---|---|
| 11/08/2024 11/08/24 | Sold | $1,350,000 | +8.0% | $250 / Sq Ft |
| 11/07/2024 11/07/24 | Price Changed | $1,250,000 | -3.8% | $232 / Sq Ft |
| 10/15/2024 10/15/24 | Price Changed | $1,300,000 | +4.0% | $241 / Sq Ft |
| 10/14/2024 10/14/24 | Pending | -- | -- | -- |
| 10/10/2024 10/10/24 | For Sale | $1,249,980 | -- | $232 / Sq Ft |
Tax History
| Year | Tax Paid | Tax Assessment Tax Assessment Total Assessment is a certain percentage of the fair market value that is determined by local assessors to be the total taxable value of land and additions on the property. | Land | Improvement |
|---|---|---|---|---|
| 2024 | $10,036 | $1,160,250 | $377,700 | $782,550 |
| 2023 | $9,922 | $1,133,920 | $377,700 | $756,220 |
| 2022 | $8,660 | $973,000 | $297,700 | $675,300 |
| 2021 | $8,196 | $836,300 | $262,700 | $573,600 |
| 2020 | $7,952 | $768,260 | $242,700 | $525,560 |
| 2019 | $7,590 | $726,280 | $242,700 | $483,580 |
| 2018 | $7,588 | $699,360 | $227,700 | $471,660 |
| 2017 | $7,688 | $683,340 | $227,700 | $455,640 |
| 2016 | $4,856 | $424,070 | $0 | $0 |
| 2015 | $2,584 | $0 | $0 | $0 |
Mortgage History
| Date | Status | Loan Amount | Loan Type |
|---|---|---|---|
| Open | $1,080,000 | New Conventional | |
| Closed | $1,080,000 | New Conventional | |
| Previous Owner | $525,000 | Stand Alone Refi Refinance Of Original Loan | |
| Previous Owner | $565,700 | New Conventional |
Deed History
| Date | Type | Sale Price | Title Company |
|---|---|---|---|
| Deed | $1,350,000 | First American Title Insurance | |
| Deed | $1,350,000 | First American Title Insurance | |
| Interfamily Deed Transfer | -- | None Available | |
| Special Warranty Deed | $707,173 | Nvr Settlement Services Inc | |
| Special Warranty Deed | $263,723 | Nvr Settlement Services Inc |
Similar Homes in Chantilly, VA
Source: Bright MLS
MLS Number: VALO2081370
APN: 168-17-2102
- 42503 Madturkey Run Place
- 42580 Deer Isle Dr
- 26977 Crusher Dr
- 0 Marbury Estates Dr Unit VALO2081852
- 26570 Henry Hill Dr
- 42474 Iron Bit Place
- Lot 72A Loudoun Fairfax Line
- 0 Braddock Rd Unit VALO2086014
- 42936 Spyder Place
- 43185 Quilting Ln
- 4307 Aldie Rd
- 25932 Kimberly Rose Dr
- 42964 Spyder Place
- 26422 Linton Pasture Place
- 25940 Quinlan St
- 42087 Shadows Pride Terrace
- 25936 Racing Sun Dr
- 42250 Tackroom Terrace
- 42907 Olander Square
- 43081 Edgewater St
