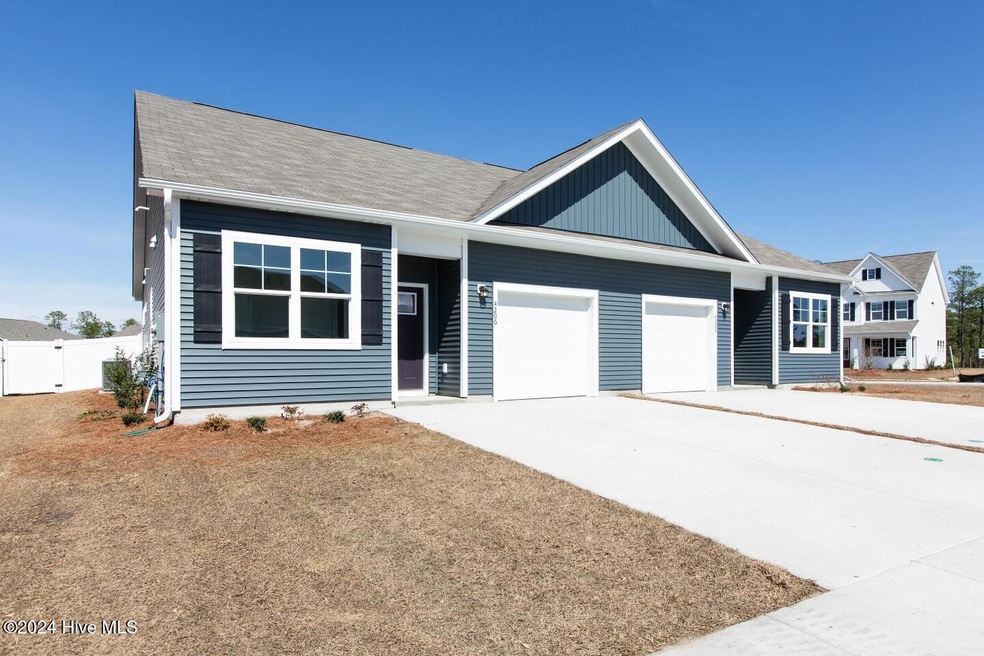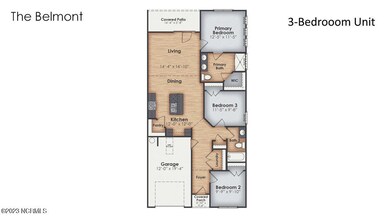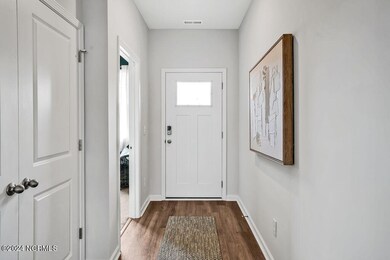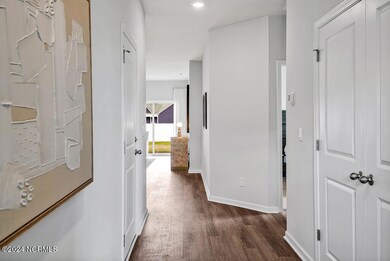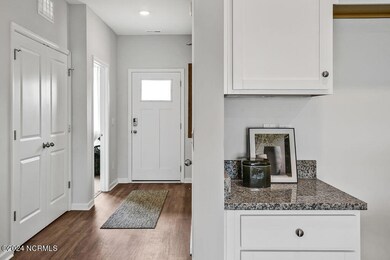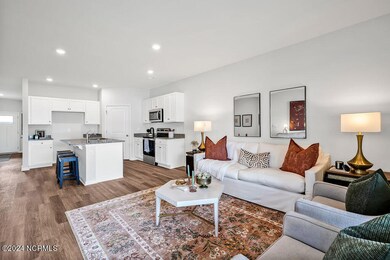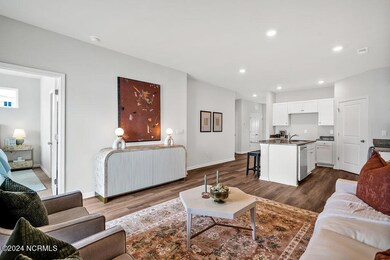
4262 Coralbead Ln Unit 2301 Leland, NC 28451
Highlights
- Fitness Center
- Clubhouse
- Community Pool
- Home Energy Rating Service (HERS) Rated Property
- Solid Surface Countertops
- Tennis Courts
About This Home
As of March 2025Move in Ready villa-style townhome in Leland's Grayson Park community has got it all! The Belmont is equipped with three comfy bedrooms, two bathrooms, all in single-level living with a fenced in backyard - perfect for entertaining! Primary bedroom is your secret hideaway with walk-in closet and en-suite bathroom. The fenced in backyard has a great opportunity to gaze up at the stars from your covered patio. Grayson Park's lively yet leisurely community is surrounded by nature and provides amenities like clubhouse, fitness room, pool, hot tub, sports court, playground, and walking paths. Plus 'Connected!' Smart Home Technology with touchscreen interface, video doorbell, front door light, z-wave thermostat, & door lock, all controlled by the included Alexa Pop and smartphone app!
Townhouse Details
Home Type
- Townhome
Year Built
- Built in 2024
Lot Details
- 3,920 Sq Ft Lot
- Fenced Yard
- Vinyl Fence
HOA Fees
- $238 Monthly HOA Fees
Home Design
- Slab Foundation
- Wood Frame Construction
- Shingle Roof
- Vinyl Siding
- Stick Built Home
Interior Spaces
- 1,186 Sq Ft Home
- 1-Story Property
- Ceiling height of 9 feet or more
- Thermal Windows
- Combination Dining and Living Room
- Pull Down Stairs to Attic
Kitchen
- Stove
- Built-In Microwave
- Dishwasher
- Kitchen Island
- Solid Surface Countertops
Flooring
- Carpet
- Luxury Vinyl Plank Tile
Bedrooms and Bathrooms
- 3 Bedrooms
- Walk-In Closet
- 2 Full Bathrooms
- Low Flow Toliet
- Walk-in Shower
Home Security
Parking
- 1 Car Attached Garage
- Driveway
Eco-Friendly Details
- Home Energy Rating Service (HERS) Rated Property
- ENERGY STAR/CFL/LED Lights
Outdoor Features
- Covered patio or porch
Schools
- Town Creek Elementary School
- Leland Middle School
- North Brunswick High School
Utilities
- Heat Pump System
- Heating System Uses Natural Gas
- Programmable Thermostat
- Electric Water Heater
Listing and Financial Details
- Tax Lot 2301
- Assessor Parcel Number 057ag097
Community Details
Overview
- Villas At Grayson Park Community Association, Phone Number (877) 672-2267
- Grayson Park Subdivision
- Maintained Community
Recreation
- Tennis Courts
- Community Playground
- Fitness Center
- Community Pool
- Dog Park
Additional Features
- Clubhouse
- Fire and Smoke Detector
Map
Home Values in the Area
Average Home Value in this Area
Property History
| Date | Event | Price | Change | Sq Ft Price |
|---|---|---|---|---|
| 03/24/2025 03/24/25 | Sold | $249,999 | -7.4% | $211 / Sq Ft |
| 01/20/2025 01/20/25 | Pending | -- | -- | -- |
| 11/07/2024 11/07/24 | Price Changed | $269,990 | -3.6% | $228 / Sq Ft |
| 11/07/2024 11/07/24 | Price Changed | $279,990 | +3.7% | $236 / Sq Ft |
| 10/25/2024 10/25/24 | For Sale | $269,990 | -- | $228 / Sq Ft |
Similar Homes in the area
Source: Hive MLS
MLS Number: 100472924
- 6979 Sasparilla Dr Unit Lot 67
- 5358 Gladecress Dr Unit 3901
- 6927 Sasparilla Dr Unit Lot 54
- 5354 Gladecress Dr Unit 3902
- 7647 Pennycress Dr Unit 523
- 6984 Sasparilla Dr Unit Lot 40
- 5346 Gladecress Dr Unit 4002
- 5346 Gladecress Dr Unit Lot 45
- 5342 Gladecress Dr Unit 4101
- 6935 Sasparilla Dr Unit Lot 56
- 5334 Gladecress Dr Unit 4201
- 7639 Pennycress Dr Unit 521
- 5326 Gladecress Dr Unit 4301
- 5322 Gladecress Dr Unit 4302
- 6951 Sasparilla Dr Unit Lot 60
- 7659 Pennycress Dr Unit 512
- 2093 Willowleaf Dr Unit Lot 33
- 2085 Willowleaf Dr Unit Lot 31
- 2097 Willowleaf Dr Unit Lot 34
- 2101 Willowleaf Dr Unit Lot 35
