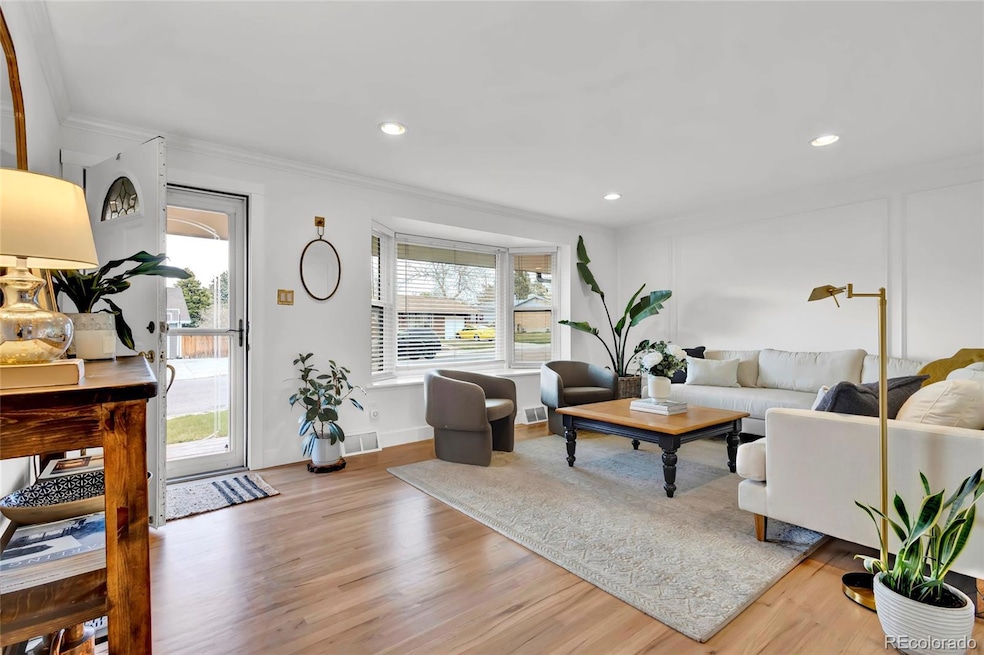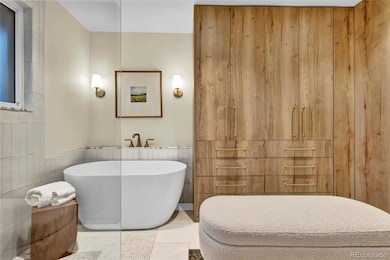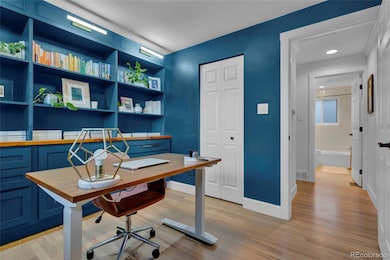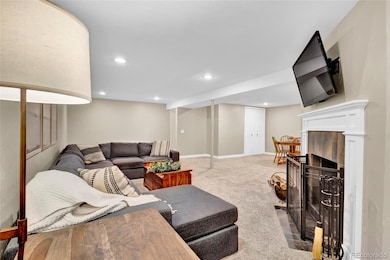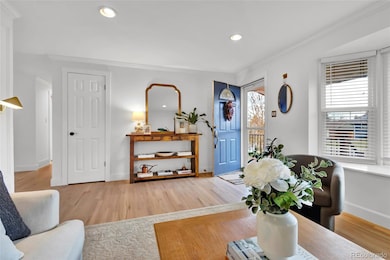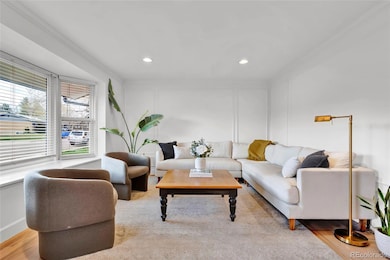
4262 E Fremont Place Centennial, CO 80122
West Centennial NeighborhoodEstimated payment $4,000/month
Highlights
- Very Popular Property
- Primary Bedroom Suite
- Traditional Architecture
- Dr. Justina Ford Elementary School Rated A-
- Open Floorplan
- Wood Flooring
About This Home
Welcome to 4262 E Fremont Place—a beautifully updated ranch tucked into Centennial’s established Nob Hill neighborhood. From the moment you walk in, you’ll notice the care and craftsmanship throughout, including refinished hardwood floors, fresh paint, and smooth Level 5 drywall finishes on the main level.The sunny living room features elegant picture frame moulding and crown detailing, while the dining area flows out to a large backyard—fully fenced and ready for summer BBQs, pets, and playtime. The standout primary suite was completely reimagined with radiant heated floors, a freestanding tub, custom marble details, and a walk-in shower with Kohler digital controls. Two additional bedrooms (one currently used as an office with custom built-ins) and a remodeled hall bath with a marble sink imported from Turkey complete the main level.Downstairs offers a spacious den with a wood-burning fireplace, wet bar, and wine fridge, plus two more bedrooms, a third full bath, and a laundry room (washer + dryer included). The garage has been insulated for year-round comfort, and the main plumbing line was repaired in 2022.Located near parks, schools, and shopping—with quick access to SouthGlenn and part of the Littleton Public Schools district—this home is move-in ready and full of thoughtful, timeless updates.
Listing Agent
RE/MAX Professionals Brokerage Email: a@angelicasellsdenver.com,303-322-2202 License #100087398

Open House Schedule
-
Saturday, May 03, 202510:00 am to 1:00 pm5/3/2025 10:00:00 AM +00:005/3/2025 1:00:00 PM +00:00Add to Calendar
Home Details
Home Type
- Single Family
Est. Annual Taxes
- $4,553
Year Built
- Built in 1963 | Remodeled
Lot Details
- 0.26 Acre Lot
- North Facing Home
- Property is Fully Fenced
- Level Lot
- Private Yard
Parking
- 2 Car Attached Garage
- Oversized Parking
- Exterior Access Door
Home Design
- Traditional Architecture
- Brick Exterior Construction
- Slab Foundation
- Frame Construction
- Composition Roof
- Wood Siding
- Radon Mitigation System
Interior Spaces
- 1-Story Property
- Open Floorplan
- Wet Bar
- Built-In Features
- Ceiling Fan
- Wood Burning Fireplace
- Bay Window
- Great Room with Fireplace
- Living Room
- Dining Room
- Bonus Room
- Utility Room
Kitchen
- Oven
- Microwave
- Dishwasher
- Kitchen Island
- Laminate Countertops
- Disposal
Flooring
- Wood
- Carpet
Bedrooms and Bathrooms
- 4 Bedrooms | 2 Main Level Bedrooms
- Primary Bedroom Suite
- Walk-In Closet
- 3 Full Bathrooms
Laundry
- Laundry Room
- Dryer
- Washer
Finished Basement
- Fireplace in Basement
- Bedroom in Basement
- 2 Bedrooms in Basement
Home Security
- Smart Thermostat
- Carbon Monoxide Detectors
- Fire and Smoke Detector
Outdoor Features
- Patio
- Front Porch
Schools
- Ford Elementary School
- Newton Middle School
- Arapahoe High School
Additional Features
- Smoke Free Home
- Forced Air Heating and Cooling System
Community Details
- No Home Owners Association
- Nob Hill Subdivision
Listing and Financial Details
- Exclusions: Seller's Personal Property & Staging
- Coming Soon on 5/1/25
- Assessor Parcel Number 031888875
Map
Home Values in the Area
Average Home Value in this Area
Tax History
| Year | Tax Paid | Tax Assessment Tax Assessment Total Assessment is a certain percentage of the fair market value that is determined by local assessors to be the total taxable value of land and additions on the property. | Land | Improvement |
|---|---|---|---|---|
| 2024 | $4,270 | $39,892 | -- | -- |
| 2023 | $4,270 | $39,892 | $0 | $0 |
| 2022 | $4,205 | $37,086 | $0 | $0 |
| 2021 | $4,202 | $37,086 | $0 | $0 |
| 2020 | $3,630 | $32,833 | $0 | $0 |
| 2019 | $3,434 | $32,833 | $0 | $0 |
| 2018 | $2,731 | $26,143 | $0 | $0 |
| 2017 | $2,521 | $26,143 | $0 | $0 |
| 2016 | $2,457 | $24,596 | $0 | $0 |
| 2015 | $2,459 | $24,596 | $0 | $0 |
| 2014 | -- | $15,180 | $0 | $0 |
| 2013 | -- | $17,120 | $0 | $0 |
Property History
| Date | Event | Price | Change | Sq Ft Price |
|---|---|---|---|---|
| 11/19/2020 11/19/20 | Sold | $480,000 | +4.3% | $220 / Sq Ft |
| 10/11/2020 10/11/20 | Pending | -- | -- | -- |
| 10/08/2020 10/08/20 | For Sale | $460,000 | -- | $211 / Sq Ft |
Deed History
| Date | Type | Sale Price | Title Company |
|---|---|---|---|
| Bargain Sale Deed | -- | None Listed On Document | |
| Bargain Sale Deed | -- | None Listed On Document | |
| Warranty Deed | $480,000 | Land Title Guarantee Co | |
| Warranty Deed | $389,400 | First American Title Ins Co | |
| Warranty Deed | $189,250 | First American | |
| Warranty Deed | $221,500 | Htco | |
| Warranty Deed | $181,500 | -- | |
| Warranty Deed | $120,000 | Stewart Title | |
| Interfamily Deed Transfer | -- | -- | |
| Deed | -- | -- | |
| Deed | -- | -- | |
| Deed | -- | -- | |
| Deed | -- | -- |
Mortgage History
| Date | Status | Loan Amount | Loan Type |
|---|---|---|---|
| Previous Owner | $100,000 | Credit Line Revolving | |
| Previous Owner | $408,000 | New Conventional | |
| Previous Owner | $369,930 | New Conventional | |
| Previous Owner | $224,659 | New Conventional | |
| Previous Owner | $227,760 | FHA | |
| Previous Owner | $184,452 | FHA | |
| Previous Owner | $217,487 | FHA | |
| Previous Owner | $216,192 | FHA | |
| Previous Owner | $217,416 | FHA | |
| Previous Owner | $215,899 | FHA | |
| Previous Owner | $217,210 | FHA | |
| Previous Owner | $50,000 | Stand Alone Second | |
| Previous Owner | $163,350 | No Value Available | |
| Previous Owner | $116,002 | FHA | |
| Previous Owner | $117,925 | FHA |
Similar Homes in Centennial, CO
Source: REcolorado®
MLS Number: 7825433
APN: 2075-30-3-11-015
- 7307 S Birch St
- 7266 S Birch St
- 4027 E Geddes Cir Unit 4027
- 4023 E Geddes Cir Unit 4023
- 4043 E Geddes Cir Unit 4043
- 7240 S Cherry Dr
- 7425 S Dexter St
- 4042 E Hinsdale Cir
- 7102 S Harrison Ct
- 4059 E Dry Creek Blvd
- 3790 E Geddes Ave
- 3706 E Easter Dr
- 3867 E Easter Dr
- 3766 E Easter Cir S
- 7005 S Ash Cir
- 7148 S Dahlia Ct
- 6923 S Albion St
- 3450 E Easter Ave
- 7021 S Eudora St
- 7725 S Clermont Ct
