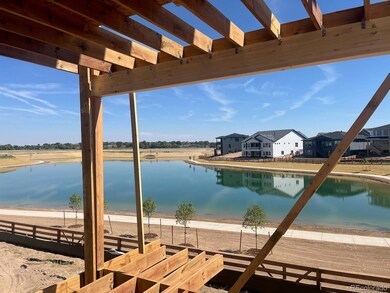
4262 Strolling St Timnath, CO 80547
Estimated payment $8,073/month
Highlights
- New Construction
- Open Floorplan
- Wood Flooring
- Lake View
- Clubhouse
- Bonus Room
About This Home
Our last walkout homesite on the lake! Don’t miss out on this exceptional Toll Brothers Fraser Farmhouse with all the bells and whistles and stunning water views. 4282 finished SF, 4 bedrooms, 3.5 bathrooms, amazing open floorplan with floor-to-ceiling windows overlooking the lake, huge second-floor loft, main floor flex room, 2075 SF walkout basement with lake views, and two covered decks, all with curate design selections throughout. Located close to the future Timnath Lakes amenity center and near I-25, shopping, PSD schools, Poudre River Trail and walk to downtown Timnath, including Timnath Elementary. Amazing location! January 2025 delivery. Come see it today!
Listing Agent
Coldwell Banker Realty 56 Brokerage Email: Elise.fay@cbrealty.com,303-235-0400 License #40047854

Home Details
Home Type
- Single Family
Est. Annual Taxes
- $1,789
Year Built
- Built in 2025 | New Construction
Lot Details
- 9,715 Sq Ft Lot
- Open Space
- West Facing Home
- Partially Fenced Property
HOA Fees
- $110 Monthly HOA Fees
Parking
- 3 Car Attached Garage
Home Design
- Frame Construction
- Composition Roof
- Wood Siding
- Radon Mitigation System
Interior Spaces
- 2-Story Property
- Open Floorplan
- Gas Fireplace
- Double Pane Windows
- Great Room with Fireplace
- Dining Room
- Home Office
- Bonus Room
- Lake Views
- Fire and Smoke Detector
- Laundry Room
Kitchen
- Eat-In Kitchen
- Oven
- Microwave
- Dishwasher
- Kitchen Island
- Disposal
Flooring
- Wood
- Carpet
Bedrooms and Bathrooms
- 4 Bedrooms
- Walk-In Closet
Basement
- Walk-Out Basement
- Basement Fills Entire Space Under The House
- Sump Pump
Schools
- Timnath Elementary And Middle School
- Timnath High School
Additional Features
- Patio
- Forced Air Heating and Cooling System
Listing and Financial Details
- Assessor Parcel Number R1678478
Community Details
Overview
- Timnath Lakes Metro District Association, Phone Number (303) 987-0835
- Built by Toll Brothers
- Timnath Lakes Subdivision, Fraser Farmhouse Floorplan
Amenities
- Clubhouse
Recreation
- Community Playground
- Community Pool
- Park
- Trails
Map
Home Values in the Area
Average Home Value in this Area
Tax History
| Year | Tax Paid | Tax Assessment Tax Assessment Total Assessment is a certain percentage of the fair market value that is determined by local assessors to be the total taxable value of land and additions on the property. | Land | Improvement |
|---|---|---|---|---|
| 2025 | $1,789 | $13,225 | $13,225 | -- |
| 2024 | $1,789 | $11,690 | $11,690 | -- |
| 2022 | $8 | $21 | $21 | -- |
Property History
| Date | Event | Price | Change | Sq Ft Price |
|---|---|---|---|---|
| 12/03/2024 12/03/24 | Pending | -- | -- | -- |
| 11/26/2024 11/26/24 | Price Changed | $1,400,000 | -3.9% | $327 / Sq Ft |
| 09/18/2024 09/18/24 | For Sale | $1,457,000 | -- | $340 / Sq Ft |
Similar Homes in the area
Source: REcolorado®
MLS Number: 5618721
APN: 87354-18-005






