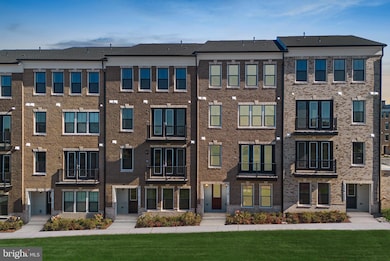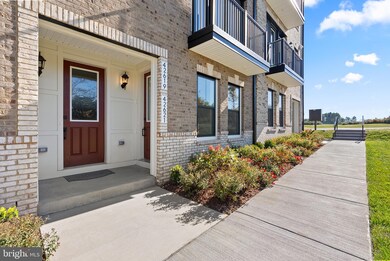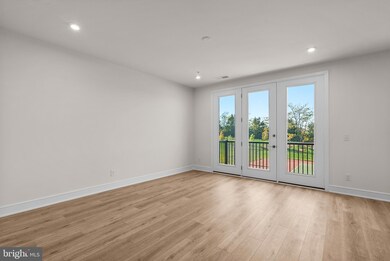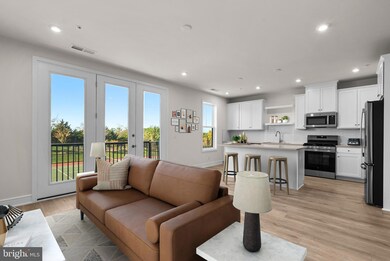
Goose Creek Village 42621 Streamlet Square Ashburn, VA 20147
Highlights
- Fitness Center
- New Construction
- Craftsman Architecture
- Belmont Station Elementary School Rated A-
- Open Floorplan
- Clubhouse
About This Home
As of December 2024Come claim your opportunity to own this incredible retreat! This brand-new incredible TOWNHOME-STYLE CONDOMINIUM by Van Metre Homes at GOOSE CREEK VILLAGE is available for you to call home IMMEDIATELY! Nestled within the Broadlands community, this prestigious GANDER floorplan spans 2,005 finished square feet across 4 levels, offering an indulgent retreat with 3 bedrooms, 2 full and 2 half bathrooms complemented by a 1-car garage. Step inside and be greeted by an impeccably designed living space boasting 9' ceilings and sprawling Luxury Vinyl Plank flooring, where the main level unfolds to reveal a great room adorned with a charming balcony and a forward-set, gourmet kitchen. This culinary haven boasts upgraded cabinets, quartz countertops, stainless-steel appliances, and a central island, setting the stage for culinary delights and cherished gatherings. Ascend to the upper level to discover a haven of relaxation in the impressive primary suite, boasting dual walk-in closets and a lavish 4-piece bathroom replete with double sinks and an oversized, frameless shower enclosure featuring a built-in seat—an idyllic retreat for unwinding after a long day. Venture to the top level, where two additional bedrooms await alongside a well-appointed full bathroom, ensuring ample space for your needs and lifestyle. Meanwhile, the lower level beckons with a spacious, multipurpose rec room, a convenient half bathroom, and internal access to the private garage—offering seamless functionality and ease of living. This designer-curated home offers the spaciousness of a townhome paired with the low-maintenance, easy lifestyle of a condominium. Being a new build, your home is constructed to the highest energy efficiency standards, comes with a post-settlement warranty, and has never been lived in before! Don't miss out on this fantastic opportunity to own a home that combines modern luxury, thoughtful design, & a prime location – all at an incredible price. Schedule your appointment today! ----- Welcome to Goose Creek Village, a vibrant Van Metre community in Ashburn, VA, offering townhome-style condominiums and a walkable lifestyle focused on accessibility and interaction. Enjoy the convenience of a bustling town center with over 30 retailers for shopping, dining, and lifestyle amenities, along with community perks like a pool, clubhouse, and outdoor amphitheater. Positioned between VA Route 7 and Dulles Access Road/Dulles Greenway, this master-planned community is a commuter’s dream, ensuring easy access to all your daily needs and activities. Embrace the perfect blend of urban living, modern comfort, and community engagement at Goose Creek Village. ----- Take advantage of closing cost assistance by choosing Intercoastal Mortgage and Walker Title. ----- Other homes sites and delivery dates may be available. ----- Pricing, incentives, and homesite availability are subject to change. Photos are used for illustrative purposes only. This site lies adjacent to the Dulles Greenway (Toll Road). Units are located within an area that will be impacted by highway traffic noise. For details, please consult the Community Experience Team.
Townhouse Details
Home Type
- Townhome
Year Built
- Built in 2024 | New Construction
HOA Fees
Parking
- 1 Car Attached Garage
- Rear-Facing Garage
Home Design
- Craftsman Architecture
- Brick Exterior Construction
- Blown-In Insulation
- Batts Insulation
- HardiePlank Type
- CPVC or PVC Pipes
Interior Spaces
- 2,005 Sq Ft Home
- Property has 4 Levels
- Open Floorplan
- Ceiling height of 9 feet or more
- Recessed Lighting
- Low Emissivity Windows
- Mud Room
- Great Room
- Combination Kitchen and Living
- Recreation Room
Kitchen
- Gas Oven or Range
- Microwave
- Dishwasher
- Stainless Steel Appliances
- Kitchen Island
- Upgraded Countertops
- Disposal
Flooring
- Carpet
- Ceramic Tile
- Luxury Vinyl Plank Tile
Bedrooms and Bathrooms
- 3 Bedrooms
- En-Suite Primary Bedroom
- Walk-In Closet
- Bathtub with Shower
- Walk-in Shower
Laundry
- Laundry on upper level
- Washer and Dryer Hookup
Home Security
Schools
- Belmont Station Elementary School
- Trailside Middle School
- Stone Bridge High School
Utilities
- Forced Air Heating and Cooling System
- Programmable Thermostat
- Electric Water Heater
Additional Features
- Balcony
- Property is in excellent condition
Listing and Financial Details
- Tax Lot 7-92
Community Details
Overview
- Association fees include common area maintenance, sewer, snow removal, trash, water, pool(s)
- Built by VAN METRE HOMES
- Goose Creek Village Subdivision, Gander Floorplan
Amenities
- Common Area
- Clubhouse
Recreation
- Tennis Courts
- Fitness Center
- Community Pool
- Jogging Path
Pet Policy
- Pets allowed on a case-by-case basis
Security
- Fire Sprinkler System
Map
About Goose Creek Village
Home Values in the Area
Average Home Value in this Area
Property History
| Date | Event | Price | Change | Sq Ft Price |
|---|---|---|---|---|
| 12/17/2024 12/17/24 | Sold | $594,683 | -0.4% | $297 / Sq Ft |
| 11/13/2024 11/13/24 | Pending | -- | -- | -- |
| 10/30/2024 10/30/24 | For Sale | $597,183 | -- | $298 / Sq Ft |
Similar Homes in Ashburn, VA
Source: Bright MLS
MLS Number: VALO2082890
- 20879 Murry Falls Terrace
- 20889 Murry Falls Terrace
- 20893 Murry Falls Terrace
- 20897 Murry Falls Terrace
- 0000 Murry Falls Terrace
- 000 Murry Falls Terrace
- 20677 Erskine Terrace
- 20657 Erskine Terrace
- 42516 Carnforth Ct
- 42715 Keiller Terrace
- 42790 Lauder Terrace
- 20586 Maitland Terrace
- 20752 Cross Timber Dr
- 42892 Bold Forbes Ct
- 42649 Hearford Ln
- 20755 Citation Dr
- 20678 Citation Dr
- 42649 Aden Terrace
- 42600 Hardage Terrace
- 20515 Middlebury St





