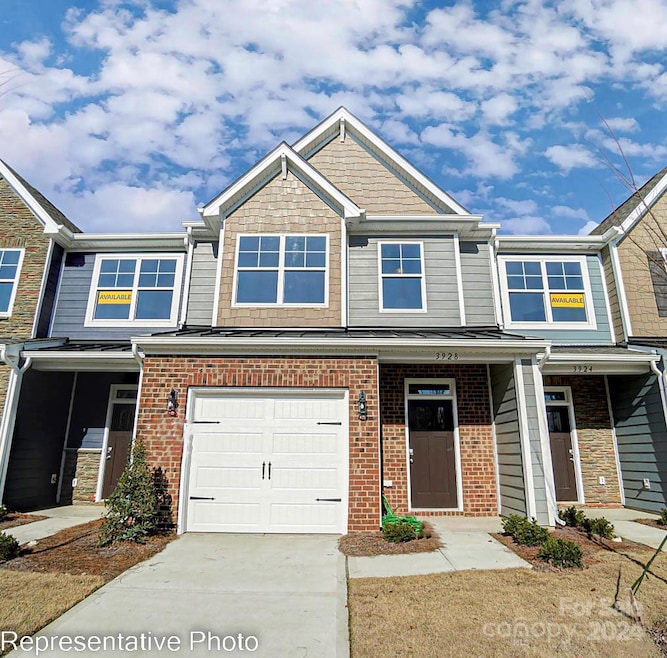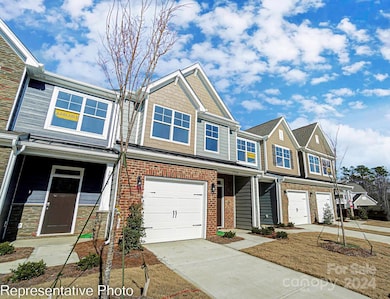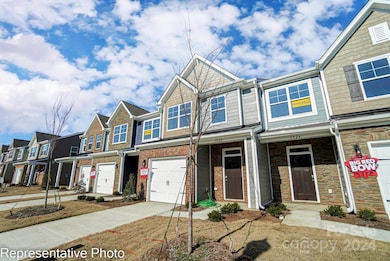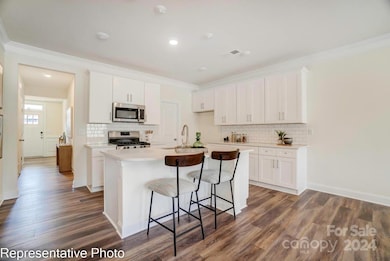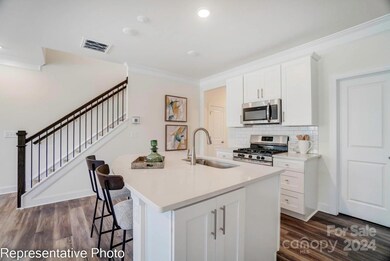
4263 Black Ct Unit Lot 201 Harrisburg, NC 28075
Estimated payment $2,444/month
Highlights
- New Construction
- Front Porch
- Walk-In Closet
- Pitts School Road Elementary School Rated A-
- 1 Car Attached Garage
- 3-minute walk to Harrisburg Community Park
About This Home
New townhomes in Harrisburg! THIS IS A PROPOSED LISTING FOR A TO-BE BUILT HOME. This home has 3 bedrooms, 2.5 baths, and an attached, frontload, 1-car garage. The kitchen features granite counters, a tile backsplash, and stainless appliances including a gas range. Beautiful and durable Enhanced Vinyl Plank flooring runs throughout the main level, and all baths feature quartz counters. The primary suite, located on the second floor, includes a large walk-in closet and the primary bath features a tiled shower with semi-frameless enclosure and vanity sink. The second floor also features two additional bedrooms. Ask Onsite New Home Specialist about current specials and incentives! Amenities include dog park, paved walking trail, pool, cabana & playground.
Listing Agent
Eastwood Homes Brokerage Email: mconley@eastwoodhomes.com License #166229
Townhouse Details
Home Type
- Townhome
Est. Annual Taxes
- $20
Year Built
- Built in 2024 | New Construction
HOA Fees
- $171 Monthly HOA Fees
Parking
- 1 Car Attached Garage
- Front Facing Garage
- Garage Door Opener
- Driveway
Home Design
- Slab Foundation
- Metal Roof
- Stone Veneer
Interior Spaces
- 2-Story Property
- Insulated Windows
- Entrance Foyer
- Vinyl Flooring
Kitchen
- Self-Cleaning Oven
- Gas Range
- Microwave
- Dishwasher
- Kitchen Island
- Disposal
Bedrooms and Bathrooms
- 3 Bedrooms
- Walk-In Closet
Laundry
- Laundry closet
- Electric Dryer Hookup
Outdoor Features
- Patio
- Front Porch
Schools
- Pitts Elementary School
- Roberta Road Middle School
- Jay M. Robinson High School
Utilities
- Forced Air Heating and Cooling System
- Vented Exhaust Fan
- Heating System Uses Natural Gas
- Electric Water Heater
- Cable TV Available
Listing and Financial Details
- Assessor Parcel Number 55079847090000
Community Details
Overview
- Superior Mgmt Association, Phone Number (704) 875-7299
- Harrisburg Village Condos
- Built by Eastwood Homes
- Harrisburg Village Subdivision, 8004/Bristol H Floorplan
- Mandatory home owners association
Recreation
- Community Playground
- Dog Park
- Trails
Map
Home Values in the Area
Average Home Value in this Area
Tax History
| Year | Tax Paid | Tax Assessment Tax Assessment Total Assessment is a certain percentage of the fair market value that is determined by local assessors to be the total taxable value of land and additions on the property. | Land | Improvement |
|---|---|---|---|---|
| 2024 | $20 | $90,000 | $90,000 | $0 |
Property History
| Date | Event | Price | Change | Sq Ft Price |
|---|---|---|---|---|
| 04/21/2025 04/21/25 | Price Changed | $406,900 | +0.2% | $235 / Sq Ft |
| 02/14/2025 02/14/25 | Price Changed | $405,900 | -0.4% | $234 / Sq Ft |
| 02/14/2025 02/14/25 | Price Changed | $407,400 | +0.4% | $235 / Sq Ft |
| 02/04/2025 02/04/25 | Price Changed | $405,900 | +0.1% | $234 / Sq Ft |
| 01/23/2025 01/23/25 | Price Changed | $405,400 | +0.2% | $234 / Sq Ft |
| 01/13/2025 01/13/25 | Price Changed | $404,400 | +0.2% | $233 / Sq Ft |
| 12/31/2024 12/31/24 | Price Changed | $403,400 | +0.2% | $233 / Sq Ft |
| 12/09/2024 12/09/24 | For Sale | $402,400 | -- | $232 / Sq Ft |
Similar Homes in Harrisburg, NC
Source: Canopy MLS (Canopy Realtor® Association)
MLS Number: 4205991
APN: 5507-98-4709-0000
- 110 Sims Pkwy
- 126 Oakley Dr
- 6372 Morehead Rd
- 404 Plaza Dr
- 308 Valhalla Dr
- 413 Parallel Dr
- 624 Patricia Ave
- 334 Hudson Dr
- 1016 Patricia Ave
- 4853 Walnut Grove St
- 7510 Plumcrest Ln
- 5126 Rocky River Crossing Rd
- 5412 Carving Tree Dr
- 6129 Creekview Ct
- 6115 The Meadows Ln
- 5934 Hickory Hollow Ct
- 6222 Meadow Glen Ln
- 4642 Willow Glen Rd
- 4211 Center Place Dr
- 4130 Town Center Rd
