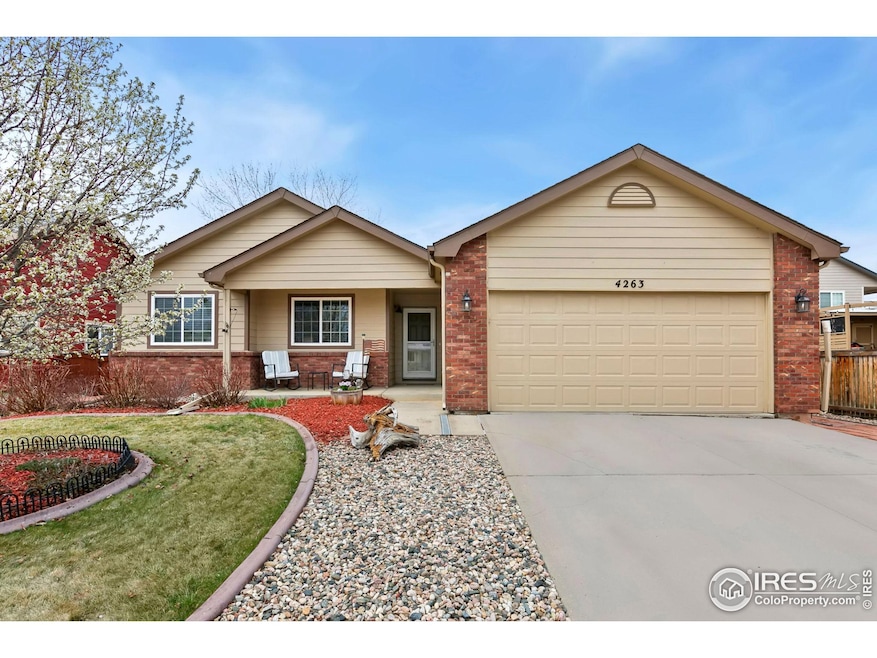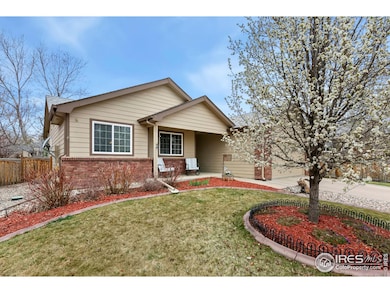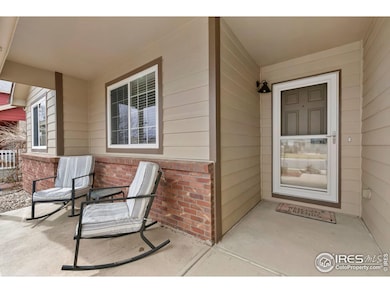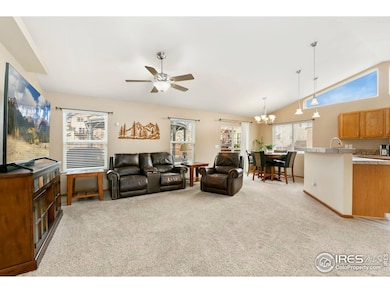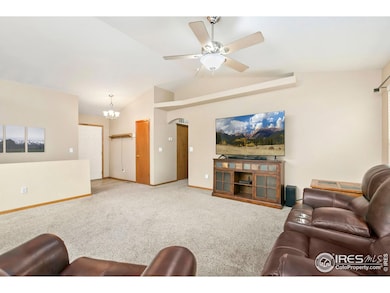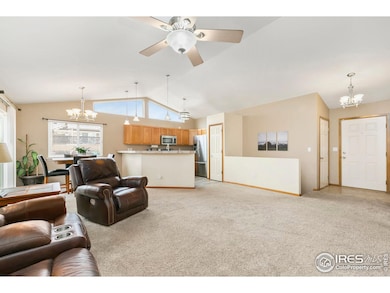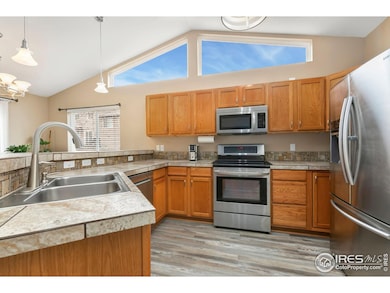
4263 Coaldale Dr Loveland, CO 80538
Estimated payment $3,328/month
Highlights
- Open Floorplan
- Contemporary Architecture
- 2 Car Attached Garage
- Deck
- Cathedral Ceiling
- Eat-In Kitchen
About This Home
Welcome to this beautifully maintained ranch in NW Loveland, perfectly situated near scenic walking trails and just minutes from Mehaffey Park and Devil's Backbone. Designed for effortless entertaining, this home boasts an open floor plan with vaulted ceilings and stunning windows that flood the space with natural light.The new owner will enjoy the benefits of a brand-new furnace, installed this April, along with all the care and attention that has gone into maintaining this home. The inviting kitchen features a breakfast bar, pantry, tiled countertops, and stainless steel appliances. The spacious family room and generously sized bedrooms provide comfort, while the freshly painted primary suite adds a touch of elegance. Downstairs, the finished basement offers a huge rec room, two additional bedrooms, and a beautifully appointed bathroom. Outdoor enthusiasts will appreciate the expansive fenced yard, complete with an oversized deck, pergola, and flower pots. A convenient storage shed adds extra space for all your gardening essentials.
Home Details
Home Type
- Single Family
Est. Annual Taxes
- $2,520
Year Built
- Built in 2004
Lot Details
- 9,100 Sq Ft Lot
- Wood Fence
- Xeriscape Landscape
- Sprinkler System
HOA Fees
- $49 Monthly HOA Fees
Parking
- 2 Car Attached Garage
Home Design
- Contemporary Architecture
- Brick Veneer
- Wood Frame Construction
- Composition Roof
Interior Spaces
- 2,357 Sq Ft Home
- 1-Story Property
- Open Floorplan
- Cathedral Ceiling
- Ceiling Fan
- Double Pane Windows
- Window Treatments
- Basement Fills Entire Space Under The House
- Radon Detector
- Washer and Dryer Hookup
Kitchen
- Eat-In Kitchen
- Electric Oven or Range
- Microwave
- Dishwasher
Flooring
- Carpet
- Luxury Vinyl Tile
Bedrooms and Bathrooms
- 5 Bedrooms
- Walk-In Closet
Outdoor Features
- Deck
- Exterior Lighting
- Outdoor Storage
Schools
- Ponderosa Elementary School
- Erwin Middle School
- Loveland High School
Utilities
- Forced Air Heating and Cooling System
Listing and Financial Details
- Assessor Parcel Number R1619023
Community Details
Overview
- Association fees include common amenities, management
- Buck Subdivision
Recreation
- Park
Map
Home Values in the Area
Average Home Value in this Area
Tax History
| Year | Tax Paid | Tax Assessment Tax Assessment Total Assessment is a certain percentage of the fair market value that is determined by local assessors to be the total taxable value of land and additions on the property. | Land | Improvement |
|---|---|---|---|---|
| 2025 | $2,430 | $35,255 | $8,710 | $26,545 |
| 2024 | $2,430 | $35,255 | $8,710 | $26,545 |
| 2022 | $2,103 | $26,431 | $4,170 | $22,261 |
| 2021 | $2,161 | $27,191 | $4,290 | $22,901 |
| 2020 | $2,015 | $25,347 | $4,290 | $21,057 |
| 2019 | $1,981 | $25,347 | $4,290 | $21,057 |
| 2018 | $1,875 | $22,781 | $4,320 | $18,461 |
| 2017 | $1,615 | $22,781 | $4,320 | $18,461 |
| 2016 | $1,433 | $19,542 | $4,776 | $14,766 |
| 2015 | $1,421 | $19,550 | $4,780 | $14,770 |
| 2014 | $1,184 | $15,750 | $4,780 | $10,970 |
Property History
| Date | Event | Price | Change | Sq Ft Price |
|---|---|---|---|---|
| 04/03/2025 04/03/25 | For Sale | $549,900 | +109.9% | $233 / Sq Ft |
| 05/03/2020 05/03/20 | Off Market | $262,000 | -- | -- |
| 08/22/2014 08/22/14 | Sold | $262,000 | +2.3% | $111 / Sq Ft |
| 07/23/2014 07/23/14 | Pending | -- | -- | -- |
| 07/01/2014 07/01/14 | For Sale | $256,000 | -- | $109 / Sq Ft |
Deed History
| Date | Type | Sale Price | Title Company |
|---|---|---|---|
| Warranty Deed | $262,000 | Tggt | |
| Interfamily Deed Transfer | -- | Fidelity National Title Insu | |
| Warranty Deed | $60,000 | -- |
Mortgage History
| Date | Status | Loan Amount | Loan Type |
|---|---|---|---|
| Open | $85,000 | New Conventional | |
| Closed | $60,000 | New Conventional | |
| Open | $305,000 | New Conventional | |
| Closed | $45,700 | Credit Line Revolving | |
| Closed | $256,000 | New Conventional | |
| Closed | $255,330 | FHA | |
| Closed | $257,254 | FHA | |
| Previous Owner | $198,157 | FHA | |
| Previous Owner | $206,828 | FHA | |
| Previous Owner | $157,000 | Purchase Money Mortgage |
Similar Homes in the area
Source: IRES MLS
MLS Number: 1030201
APN: 95041-18-005
- 4241 Divide Dr
- 4475 Stump Ave
- 4566 Cushing Dr
- 4478 Hayler Ave
- 3441 Foster Place
- 3615 Fletcher St
- 4056 La Veta Dr
- 3388 Da Vinci Dr
- 2980 Kincaid Dr Unit 105
- 3016 Donatello St
- 2980 Donatello St
- 2958 Donatello St
- 4702 Rodin Dr
- 2932 Donatello St
- 4724 Rodin Dr
- 4705 Whistler Dr
- 3335 Atwood Dr
- 4723 Whistler Dr
- 4737 Whistler Dr
- 4741 Whistler Dr
