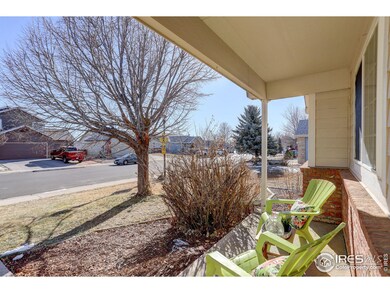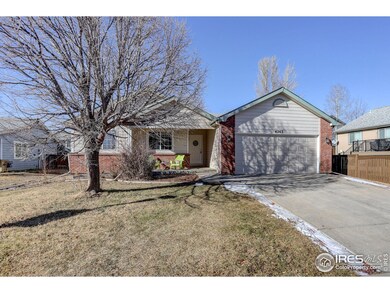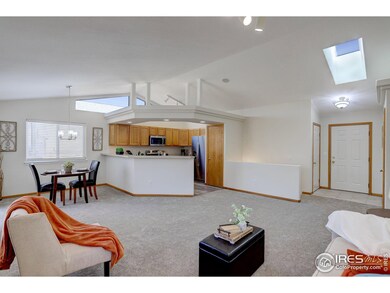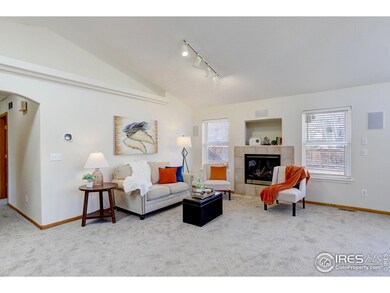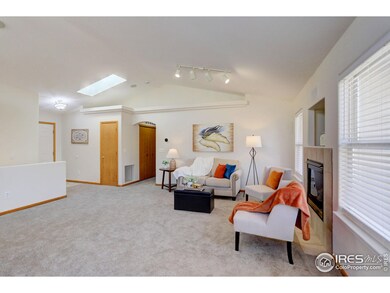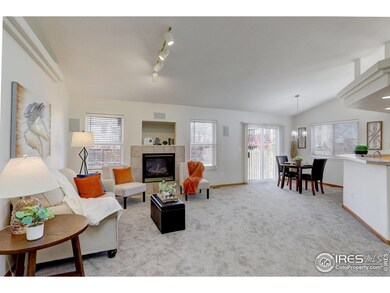
4263 Stringtown Dr Loveland, CO 80538
Highlights
- Open Floorplan
- 2 Car Attached Garage
- Brick Veneer
- Contemporary Architecture
- Double Pane Windows
- Walk-In Closet
About This Home
As of February 2025Your journey to homeownership starts here! This ranch-style home in northwest Loveland is the perfect place to begin building memories. With 3 bedrooms and 2 full baths and plenty of thoughtful updates to make it move-in ready. New carpet, new LVP in kitchen and laundry, new stainless appliances, and fresh interior paint make every space feel clean and inviting. Plus, the brand-new furnace and central air system ensure comfort and reliability, giving you one less thing to worry about as you settle in. Located near schools, parks, and an easy commute to Fort Collins, this home is all about convenience. Whether it's enjoying nearby outdoor spaces or simply having a cozy place to call your own, this is your chance to start something wonderful. This sparkling gem won't last long-come see it today and make it your own!
Home Details
Home Type
- Single Family
Est. Annual Taxes
- $2,172
Year Built
- Built in 2002
Lot Details
- 6,450 Sq Ft Lot
- East Facing Home
- Wood Fence
- Level Lot
HOA Fees
- $49 Monthly HOA Fees
Parking
- 2 Car Attached Garage
- Garage Door Opener
Home Design
- Contemporary Architecture
- Brick Veneer
- Wood Frame Construction
- Composition Roof
Interior Spaces
- 1,262 Sq Ft Home
- 1-Story Property
- Open Floorplan
- Gas Log Fireplace
- Double Pane Windows
- Window Treatments
- Living Room with Fireplace
- Dining Room
- Unfinished Basement
- Basement Fills Entire Space Under The House
Kitchen
- Electric Oven or Range
- Self-Cleaning Oven
- Microwave
- Dishwasher
- Disposal
Flooring
- Carpet
- Luxury Vinyl Tile
Bedrooms and Bathrooms
- 3 Bedrooms
- Walk-In Closet
- 2 Full Bathrooms
- Primary bathroom on main floor
Laundry
- Laundry on main level
- Washer and Dryer Hookup
Accessible Home Design
- Low Pile Carpeting
Eco-Friendly Details
- Energy-Efficient HVAC
- Energy-Efficient Thermostat
Outdoor Features
- Patio
- Exterior Lighting
Schools
- Ponderosa Elementary School
- Erwin Middle School
- Loveland High School
Utilities
- Forced Air Heating and Cooling System
- High Speed Internet
- Satellite Dish
- Cable TV Available
Listing and Financial Details
- Assessor Parcel Number R1619110
Community Details
Overview
- Association fees include common amenities, management
- Buck 2Nd Subdivision
Recreation
- Park
Map
Home Values in the Area
Average Home Value in this Area
Property History
| Date | Event | Price | Change | Sq Ft Price |
|---|---|---|---|---|
| 02/14/2025 02/14/25 | Sold | $449,900 | 0.0% | $356 / Sq Ft |
| 01/16/2025 01/16/25 | For Sale | $449,900 | -- | $356 / Sq Ft |
Tax History
| Year | Tax Paid | Tax Assessment Tax Assessment Total Assessment is a certain percentage of the fair market value that is determined by local assessors to be the total taxable value of land and additions on the property. | Land | Improvement |
|---|---|---|---|---|
| 2025 | $2,172 | $31,899 | $8,710 | $23,189 |
| 2024 | $2,172 | $31,899 | $8,710 | $23,189 |
| 2022 | $1,908 | $23,978 | $4,170 | $19,808 |
| 2021 | $1,961 | $24,668 | $4,290 | $20,378 |
| 2020 | $1,948 | $24,496 | $4,290 | $20,206 |
| 2019 | $1,915 | $24,496 | $4,290 | $20,206 |
| 2018 | $1,686 | $20,491 | $4,320 | $16,171 |
| 2017 | $1,452 | $20,491 | $4,320 | $16,171 |
| 2016 | $1,337 | $18,228 | $4,776 | $13,452 |
| 2015 | $1,326 | $18,230 | $4,780 | $13,450 |
| 2014 | $1,094 | $14,550 | $4,780 | $9,770 |
Mortgage History
| Date | Status | Loan Amount | Loan Type |
|---|---|---|---|
| Open | $359,920 | New Conventional | |
| Previous Owner | $332,137 | Credit Line Revolving | |
| Previous Owner | $163,428 | Unknown | |
| Previous Owner | $47,142 | Unknown | |
| Previous Owner | $66,155 | Unknown | |
| Previous Owner | $162,400 | New Conventional | |
| Previous Owner | $161,600 | Fannie Mae Freddie Mac | |
| Previous Owner | $173,600 | Unknown | |
| Previous Owner | $32,500 | Credit Line Revolving | |
| Previous Owner | $162,053 | Stand Alone First | |
| Previous Owner | $40,596 | Stand Alone Second | |
| Previous Owner | $145,100 | Construction |
Deed History
| Date | Type | Sale Price | Title Company |
|---|---|---|---|
| Warranty Deed | $449,900 | Guardian Title | |
| Quit Claim Deed | -- | None Available | |
| Warranty Deed | $202,000 | North Amer Title Co Of Co | |
| Corporate Deed | $55,000 | Land Title Guarantee Company |
Similar Homes in the area
Source: IRES MLS
MLS Number: 1024712
APN: 95041-21-004
- 4241 Divide Dr
- 4263 Coaldale Dr
- 4478 Hayler Ave
- 3441 Foster Place
- 4475 Stump Ave
- 4566 Cushing Dr
- 3615 Fletcher St
- 4056 La Veta Dr
- 3388 Da Vinci Dr
- 2980 Kincaid Dr Unit 105
- 3016 Donatello St
- 2980 Donatello St
- 2932 Donatello St
- 4702 Rodin Dr
- 4724 Rodin Dr
- 4705 Whistler Dr
- 4723 Whistler Dr
- 4737 Whistler Dr
- 4741 Whistler Dr
- 4712 Whistler Dr

