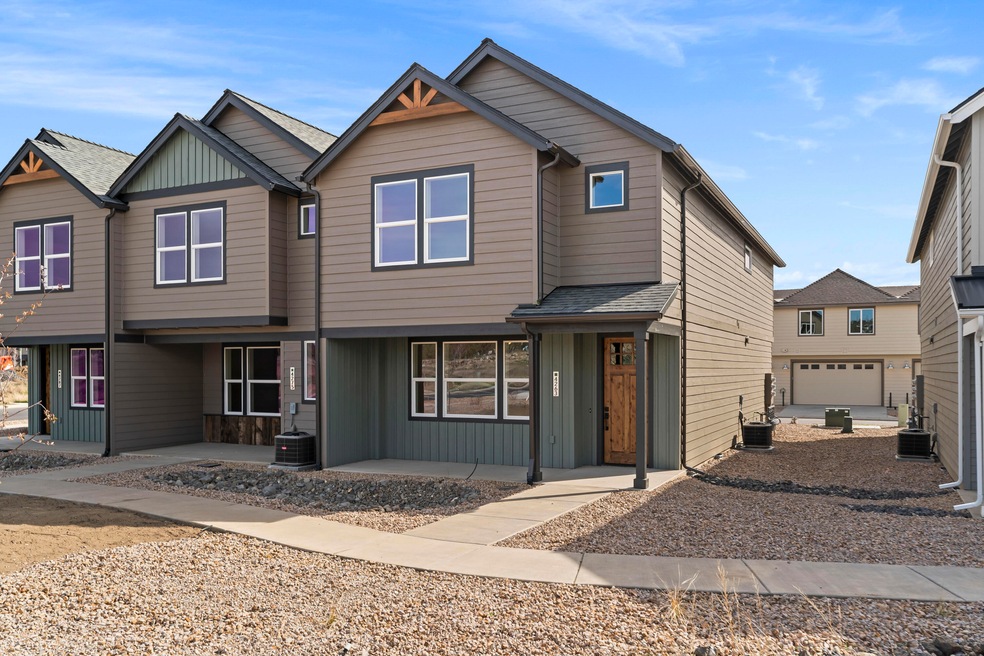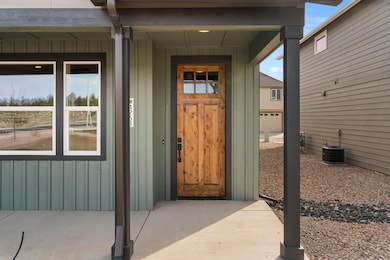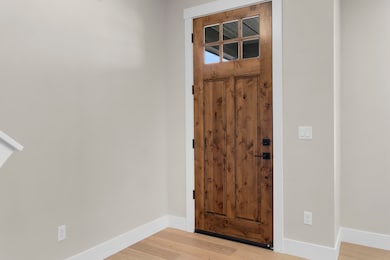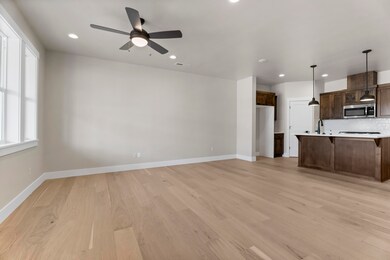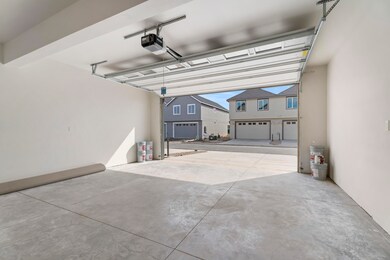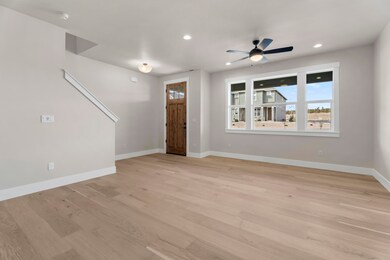
4263 SW 39th St Unit Lot 149 Redmond, OR 97756
Estimated payment $2,586/month
Highlights
- New Construction
- Open Floorplan
- Wood Flooring
- Sage Elementary School Rated A-
- Northwest Architecture
- Loft
About This Home
MOVE IN READY! Charming Timber style townhome in the Prairie Crossing neighborhood. A neighborly well-designed community distinguishing itself from the ordinary. A community built
with quality and efficiency. This striking three bed, two 1/2 bath home features Luxury-inspired finishes with solid surface counter tops, soft closed drawers, floor to
ceiling tile in primary shower, heated floors, walk-in closet, and double vanities. Earth Advantage Certified, Central AC, tankless hot water tank, engineered hard wood
floors and 8' front door. Finished garage and so much more. Community Park, Pavilion, and Dog Park. Directly N of Ridgeview HS and W of Canal.
Townhouse Details
Home Type
- Townhome
Est. Annual Taxes
- $1,040
Year Built
- Built in 2024 | New Construction
Lot Details
- 1,742 Sq Ft Lot
- 1 Common Wall
- Drip System Landscaping
- Level Lot
HOA Fees
- $77 Monthly HOA Fees
Parking
- 2 Car Attached Garage
- Garage Door Opener
- Driveway
Home Design
- Home is estimated to be completed on 3/21/25
- Northwest Architecture
- Stem Wall Foundation
- Frame Construction
- Composition Roof
- Metal Roof
Interior Spaces
- 1,641 Sq Ft Home
- 2-Story Property
- Open Floorplan
- Ceiling Fan
- Family Room
- Living Room
- Loft
- Neighborhood Views
- Laundry Room
Kitchen
- Oven
- Range
- Microwave
- Dishwasher
- Kitchen Island
- Granite Countertops
- Disposal
Flooring
- Wood
- Carpet
- Tile
Bedrooms and Bathrooms
- 3 Bedrooms
- Linen Closet
- Walk-In Closet
- Double Vanity
- Bathtub with Shower
- Bathtub Includes Tile Surround
Home Security
Eco-Friendly Details
- ENERGY STAR Qualified Equipment for Heating
- Drip Irrigation
Schools
- Sage Elementary School
- Obsidian Middle School
- Ridgeview High School
Utilities
- ENERGY STAR Qualified Air Conditioning
- Forced Air Heating and Cooling System
- Heating System Uses Natural Gas
- Radiant Heating System
- Natural Gas Connected
- Private Water Source
- Tankless Water Heater
- Private Sewer
- Fiber Optics Available
- Cable TV Available
Listing and Financial Details
- Tax Lot 0733
- Assessor Parcel Number 285765
Community Details
Overview
- Built by Grandir Homes
- Prairie Crossing Subdivision
- On-Site Maintenance
- Maintained Community
- The community has rules related to covenants, conditions, and restrictions, covenants
Recreation
- Park
- Trails
- Snow Removal
Security
- Carbon Monoxide Detectors
- Fire and Smoke Detector
Map
Home Values in the Area
Average Home Value in this Area
Property History
| Date | Event | Price | Change | Sq Ft Price |
|---|---|---|---|---|
| 02/12/2025 02/12/25 | For Sale | $434,000 | -- | $264 / Sq Ft |
Similar Homes in Redmond, OR
Source: Central Oregon Association of REALTORS®
MLS Number: 220195742
- 4275 SW 39th St Unit Lot 150
- 4287 SW 39th St Unit Lot 151
- 4233 SW 39th St Unit Lot 147
- 4006 SW Badger Ave
- 3730 SW Badger Ct
- 4158 SW Coyote Ave
- 3876 SW Coyote Ln
- 3883 SW Badger Ave Unit LOTS 1-4
- 3716 SW Coyote Ln
- 3634 SW Badger Ave
- 4287 SW Badger Ave
- 4534 SW 37th St
- 4561 SW 39th St
- 4605 SW 36th St
- 4536 SW 36th St
- 4649 SW 36th St
- 4701 SW Coyote Ave
- 4199 SW 34th St
- 4565 SW Badger Creek Dr
- 4010 SW 47th Place
