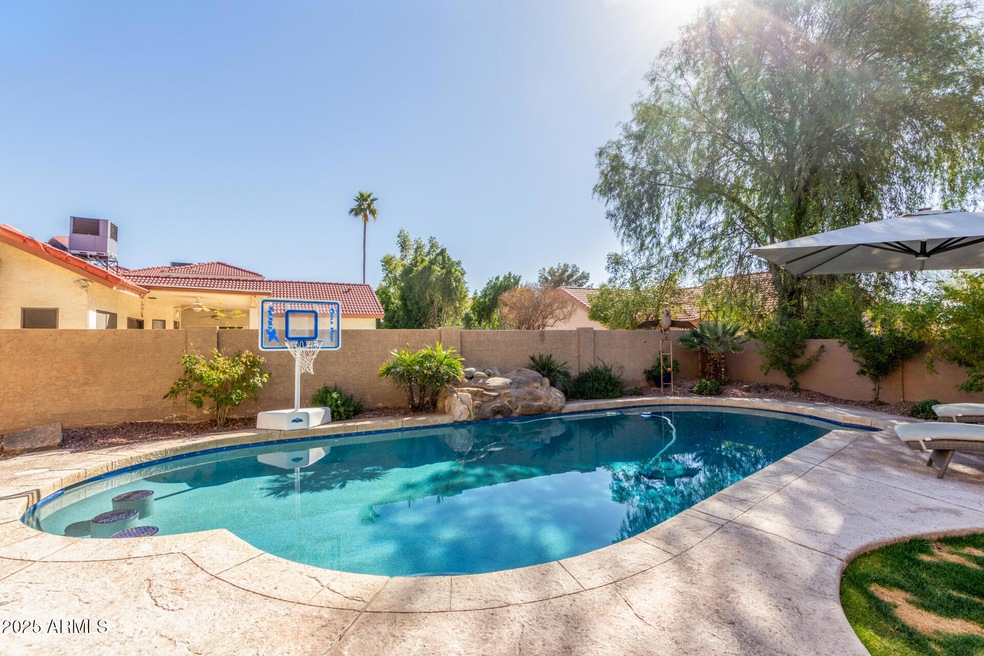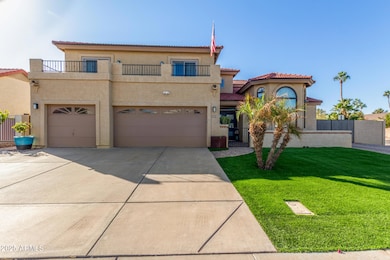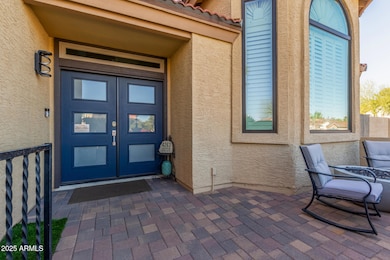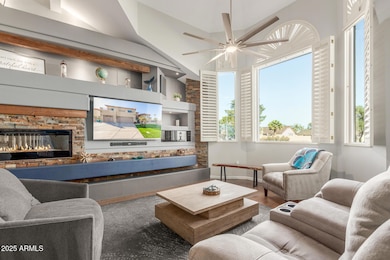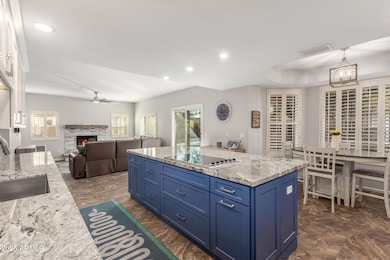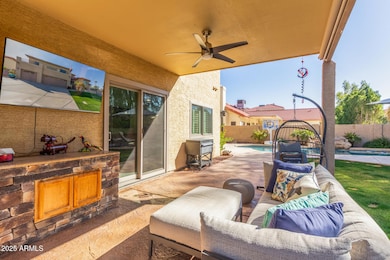
4263 W Jasper Dr Chandler, AZ 85226
West Chandler NeighborhoodHighlights
- Private Pool
- RV Gated
- Clubhouse
- Kyrene del Cielo Elementary School Rated A
- 0.21 Acre Lot
- Family Room with Fireplace
About This Home
As of March 2025RV GATE & RV PARKING. Full downstairs bedroom & bathroom! This stunning 5-bedroom, 3-bathroom home in Corona Village offers a spacious & inviting layout. The open-concept living area features a striking stone-accented fireplace & elegant coffered ceiling. The gourmet kitchen is a chef's dream, complete with a generous island, stainless steel appliances, granite countertops, stylish tile backsplash, & an extended coffee bar. The primary suite boasts a walk-in closet & a beautifully tiled shower, while two upstairs bedrooms provide access to a large balcony. Step outside to a resort-style backyard featuring a diving pool with a boulder waterfall, a covered patio, a built-in BBQ, and a cozy outdoor fireplace, all complemented by newly installed low-maintenance turf. Recent upgrades include new windows and doors (2019-2020) and a paver walkway leading to the charming front courtyard. A separate RV parking area adds even more value. Enjoy access to community amenities, including tennis, basketball, and pickleball courts
Home Details
Home Type
- Single Family
Est. Annual Taxes
- $3,095
Year Built
- Built in 1986
Lot Details
- 9,235 Sq Ft Lot
- Desert faces the front and back of the property
- Block Wall Fence
- Artificial Turf
- Corner Lot
- Grass Covered Lot
HOA Fees
- $48 Monthly HOA Fees
Parking
- 3 Car Garage
- RV Gated
Home Design
- Wood Frame Construction
- Tile Roof
- Stucco
Interior Spaces
- 3,069 Sq Ft Home
- 2-Story Property
- Vaulted Ceiling
- Ceiling Fan
- Double Pane Windows
- ENERGY STAR Qualified Windows
- Family Room with Fireplace
- 2 Fireplaces
- Living Room with Fireplace
- Washer and Dryer Hookup
Kitchen
- Eat-In Kitchen
- Breakfast Bar
- Built-In Microwave
- Kitchen Island
- Granite Countertops
Flooring
- Wood
- Carpet
- Tile
Bedrooms and Bathrooms
- 5 Bedrooms
- Remodeled Bathroom
- Primary Bathroom is a Full Bathroom
- 3 Bathrooms
- Dual Vanity Sinks in Primary Bathroom
Pool
- Private Pool
- Diving Board
Outdoor Features
- Balcony
- Outdoor Fireplace
- Outdoor Storage
- Built-In Barbecue
Schools
- Kyrene Del Cielo Elementary School
- Kyrene Aprende Middle School
- Corona Del Sol High School
Utilities
- Cooling Available
- Heating Available
- High Speed Internet
- Cable TV Available
Listing and Financial Details
- Tax Lot 195
- Assessor Parcel Number 301-62-920
Community Details
Overview
- Association fees include ground maintenance
- Corona Village Association, Phone Number (480) 987-0197
- Built by US Home
- Corona Village 2 Lot 1 268 Tr A D Subdivision
Amenities
- Clubhouse
- Recreation Room
Recreation
- Tennis Courts
- Community Playground
- Heated Community Pool
- Community Spa
- Bike Trail
Map
Home Values in the Area
Average Home Value in this Area
Property History
| Date | Event | Price | Change | Sq Ft Price |
|---|---|---|---|---|
| 03/19/2025 03/19/25 | Sold | $800,000 | -3.0% | $261 / Sq Ft |
| 02/10/2025 02/10/25 | For Sale | $825,000 | +22.2% | $269 / Sq Ft |
| 01/11/2023 01/11/23 | Sold | $675,000 | 0.0% | $232 / Sq Ft |
| 12/02/2022 12/02/22 | Pending | -- | -- | -- |
| 11/30/2022 11/30/22 | For Sale | $675,000 | +37.8% | $232 / Sq Ft |
| 07/24/2019 07/24/19 | Sold | $490,000 | -2.0% | $169 / Sq Ft |
| 06/24/2019 06/24/19 | Pending | -- | -- | -- |
| 05/29/2019 05/29/19 | For Sale | $500,000 | -- | $172 / Sq Ft |
Tax History
| Year | Tax Paid | Tax Assessment Tax Assessment Total Assessment is a certain percentage of the fair market value that is determined by local assessors to be the total taxable value of land and additions on the property. | Land | Improvement |
|---|---|---|---|---|
| 2025 | $3,095 | $39,791 | -- | -- |
| 2024 | $3,032 | $37,896 | -- | -- |
| 2023 | $3,032 | $51,300 | $10,260 | $41,040 |
| 2022 | $2,886 | $38,970 | $7,790 | $31,180 |
| 2021 | $3,043 | $36,810 | $7,360 | $29,450 |
| 2020 | $2,973 | $35,430 | $7,080 | $28,350 |
| 2019 | $2,886 | $33,960 | $6,790 | $27,170 |
| 2018 | $2,792 | $32,220 | $6,440 | $25,780 |
| 2017 | $2,660 | $30,670 | $6,130 | $24,540 |
| 2016 | $2,715 | $31,650 | $6,330 | $25,320 |
| 2015 | $2,506 | $28,070 | $5,610 | $22,460 |
Mortgage History
| Date | Status | Loan Amount | Loan Type |
|---|---|---|---|
| Open | $640,000 | New Conventional | |
| Previous Owner | $607,500 | New Conventional | |
| Previous Owner | $50,000 | New Conventional | |
| Previous Owner | $441,500 | New Conventional | |
| Previous Owner | $441,000 | New Conventional | |
| Previous Owner | $140,000 | New Conventional | |
| Previous Owner | $155,000 | Credit Line Revolving | |
| Previous Owner | $140,000 | New Conventional | |
| Previous Owner | $122,400 | Purchase Money Mortgage |
Deed History
| Date | Type | Sale Price | Title Company |
|---|---|---|---|
| Warranty Deed | $800,000 | Magnus Title Agency | |
| Warranty Deed | $675,000 | Old Republic Title | |
| Warranty Deed | $490,000 | Infinity Title Agency | |
| Interfamily Deed Transfer | -- | None Available | |
| Interfamily Deed Transfer | -- | American Title Service Agenc | |
| Interfamily Deed Transfer | -- | Fidelity National Title | |
| Interfamily Deed Transfer | -- | Fidelity National Title | |
| Interfamily Deed Transfer | -- | First American Title | |
| Interfamily Deed Transfer | -- | First American Title | |
| Warranty Deed | $215,000 | First American Title |
Similar Homes in Chandler, AZ
Source: Arizona Regional Multiple Listing Service (ARMLS)
MLS Number: 6803613
APN: 301-62-920
- 4165 W Park Ave
- 9331 S Lakeshore Dr
- 4613 W Park Ave
- 1530 E Jeanine Dr
- 3921 W Sheffield Ave
- 4670 W Linda Ln
- 4674 W Linda Ln
- 3962 W Roundabout Cir
- 4573 W Ivanhoe St
- 4820 W Shannon Ct
- 9203 S Heather Dr
- 802 N Butte Ave
- 3802 W Sheffield Ave
- 1020 E Caroline Ln
- 4558 W Joshua Blvd
- 4235 W Harrison St
- 3932 W Rene Dr
- 722 N Butte Ave
- 9445 S La Rosa Dr Unit II
- 870 N Criss St
