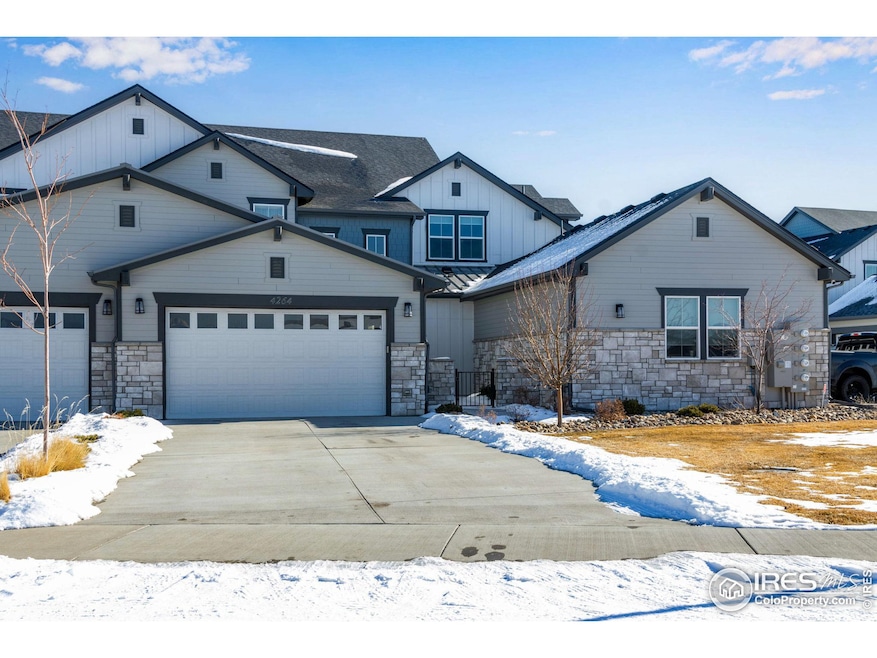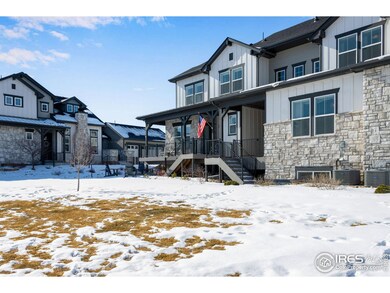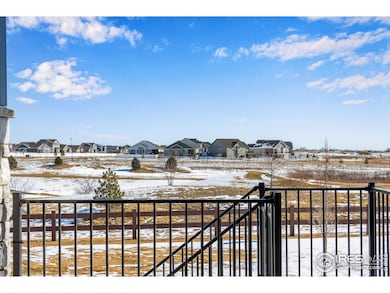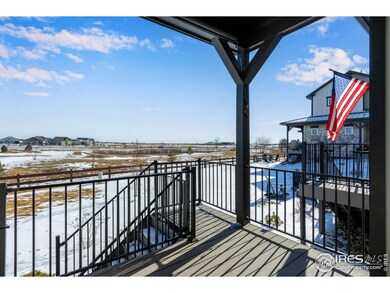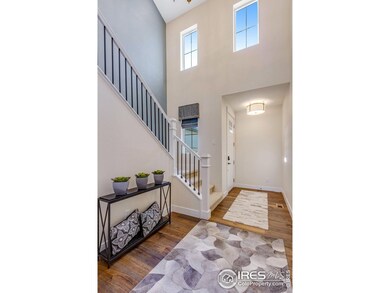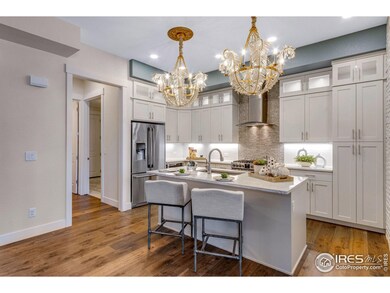
4264 Grand Park Dr Timnath, CO 80547
Estimated payment $6,581/month
Highlights
- On Golf Course
- Spa
- Clubhouse
- Fitness Center
- Open Floorplan
- Contemporary Architecture
About This Home
Elegance Abounds This Townhome has it all! New carpet, All new paint with accent walls, New window coverings including blinds, drapes and shower accents. All new lighting- patio heater, epoxy garage flooring. Upgrades galore, move in ready, minimal maintenance required! Front courtyard, covered back deck. A private secure setting with a fantastic style of living. Golf course, salt water pool, exercise facility, events center, 5 star restaurant, walking trails, mountain views. An unmatched location and style of Living.
Townhouse Details
Home Type
- Townhome
Est. Annual Taxes
- $5,856
Year Built
- Built in 2022
Lot Details
- 5,112 Sq Ft Lot
- On Golf Course
- Open Space
- Partially Fenced Property
HOA Fees
Parking
- 2 Car Attached Garage
- Oversized Parking
- Garage Door Opener
Home Design
- Contemporary Architecture
- Wood Frame Construction
- Composition Roof
- Composition Shingle
- Rough-in for Radon
- Stone
Interior Spaces
- 3,197 Sq Ft Home
- 2-Story Property
- Open Floorplan
- Wet Bar
- Bar Fridge
- Crown Molding
- Cathedral Ceiling
- Ceiling Fan
- Gas Log Fireplace
- Double Pane Windows
- Window Treatments
- Family Room
- Living Room with Fireplace
- Dining Room
- Loft
- Natural lighting in basement
Kitchen
- Eat-In Kitchen
- Gas Oven or Range
- Microwave
- Dishwasher
- Kitchen Island
- Disposal
Flooring
- Wood
- Carpet
Bedrooms and Bathrooms
- 4 Bedrooms
- Main Floor Bedroom
- Walk-In Closet
- Primary bathroom on main floor
Laundry
- Laundry on main level
- Dryer
- Washer
Accessible Home Design
- Accessible Doors
- Accessible Entrance
Eco-Friendly Details
- Energy-Efficient HVAC
- Energy-Efficient Thermostat
Outdoor Features
- Spa
- Enclosed patio or porch
- Exterior Lighting
Location
- Property is near a golf course
Schools
- Timnath Elementary School
- Timnath Middle-High School
Utilities
- Forced Air Heating and Cooling System
- High Speed Internet
- Satellite Dish
- Cable TV Available
Listing and Financial Details
- Assessor Parcel Number R1669985
Community Details
Overview
- Association fees include common amenities, trash, snow removal, ground maintenance, management, maintenance structure, hazard insurance
- Built by Landmark
- Harmony Subdivision
Amenities
- Clubhouse
- Recreation Room
Recreation
- Tennis Courts
- Community Playground
- Fitness Center
- Community Pool
- Park
- Hiking Trails
Map
Home Values in the Area
Average Home Value in this Area
Tax History
| Year | Tax Paid | Tax Assessment Tax Assessment Total Assessment is a certain percentage of the fair market value that is determined by local assessors to be the total taxable value of land and additions on the property. | Land | Improvement |
|---|---|---|---|---|
| 2025 | $5,856 | $61,640 | $14,760 | $46,880 |
| 2024 | $5,856 | $61,640 | $14,760 | $46,880 |
| 2022 | $4,337 | $23,311 | $13,101 | $10,210 |
| 2021 | $4,337 | $42,398 | $42,398 | $0 |
| 2020 | $676 | $6,554 | $6,554 | $0 |
| 2019 | $7 | $15 | $15 | $0 |
Property History
| Date | Event | Price | Change | Sq Ft Price |
|---|---|---|---|---|
| 01/30/2025 01/30/25 | For Sale | $978,000 | +7.5% | $306 / Sq Ft |
| 06/17/2024 06/17/24 | Sold | $910,000 | -1.6% | $285 / Sq Ft |
| 03/28/2024 03/28/24 | For Sale | $925,000 | +14.1% | $289 / Sq Ft |
| 06/08/2022 06/08/22 | Sold | $810,565 | -1.2% | $363 / Sq Ft |
| 12/29/2021 12/29/21 | For Sale | $820,565 | -- | $368 / Sq Ft |
Deed History
| Date | Type | Sale Price | Title Company |
|---|---|---|---|
| Warranty Deed | $910,000 | None Listed On Document | |
| Special Warranty Deed | -- | None Listed On Document | |
| Special Warranty Deed | -- | None Listed On Document | |
| Special Warranty Deed | $810,565 | None Listed On Document |
Similar Homes in Timnath, CO
Source: IRES MLS
MLS Number: 1025502
APN: 87364-34-265
- 4268 Ardglass Ln
- 4260 Grand Park Dr
- 4272 Ardglass Ln
- 4300 Ardglass Ln
- 4355 Grand Park Dr
- 4495 Grand Park Dr
- 4198 Prestwich Ct
- 1813 Ruddlesway Dr
- 4586 Binfield Dr
- 6825 Maple Leaf Dr Unit 201
- 6951 Stonebrook Dr
- 6955 Stonebrook Dr
- 6959 Stonebrook Dr
- 6963 Stonebrook Dr
- 5287 Clarence Dr
- 6809 Maple Leaf Dr Unit 101
- 6838 Stonebrook Dr
- 6838 Stonebrook Dr
- 6838 Stonebrook Dr
- 6838 Stonebrook Dr
