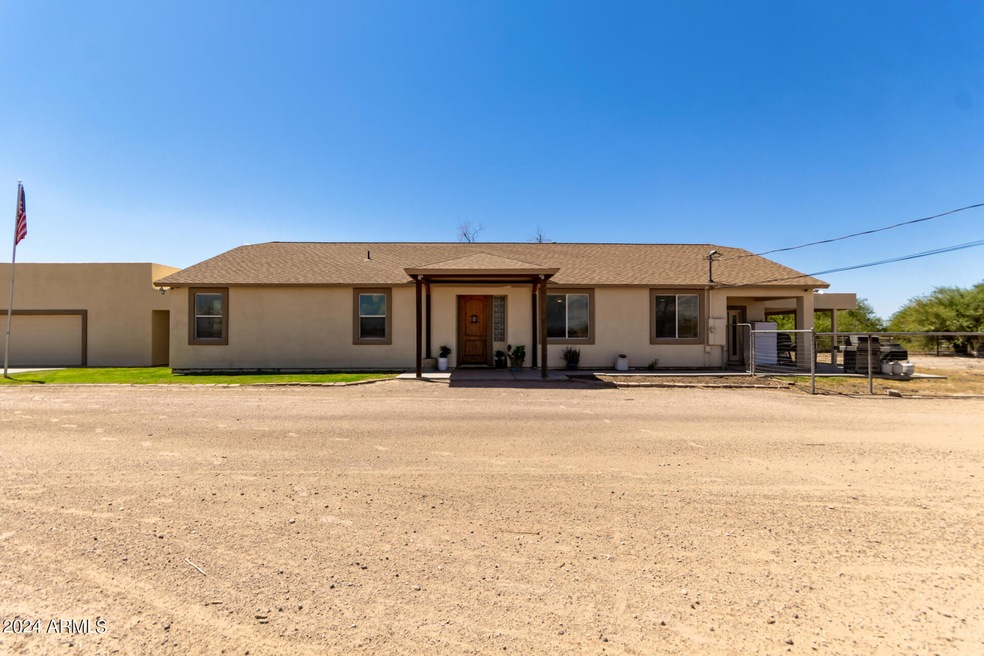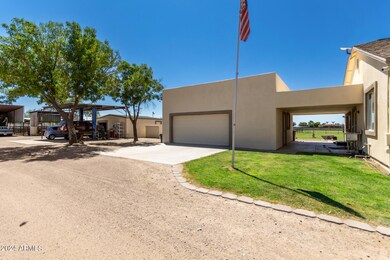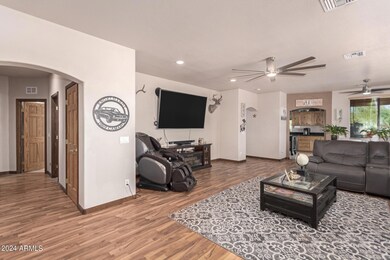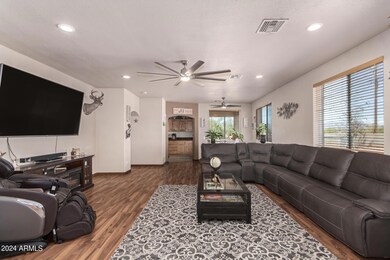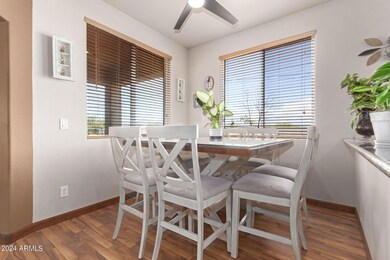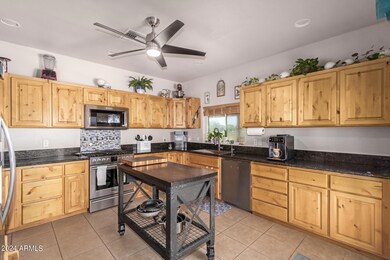
42644 N Schnepf Rd San Tan Valley, AZ 85140
Estimated payment $5,415/month
Highlights
- Equestrian Center
- Gated Parking
- Mountain View
- Barn
- 3.38 Acre Lot
- Hydromassage or Jetted Bathtub
About This Home
Welcome to your equestrian retreat! Nestled on a sprawling 3.3-acre lot with horse privileges, this expansive property has it all! Upon arrival, you'll appreciate the ample parking options, perfect for accommodating guests or storing recreational vehicles. Inside, you'll find a light-filled great room, wood-look flooring, and a sizable den for an office or creative space. The well-equipped kitchen is ready for your culinary adventures, boasting SS appliances, generous counter space, and ample wood cabinetry. A versatile bonus room adds even more potential, whether for a guest home, gym, hobby room, or additional living area! Discover a main bedroom featuring private backyard access and an ensuite with a jetted tub, two vanities, and a walk-in closet. Outside, relax under the covered patio or on the adorable balcony while gazing at the stunning mountains. You will love the horse corrals and arena! The possibilities are endless with this spacious and serene property!
Home Details
Home Type
- Single Family
Est. Annual Taxes
- $2,143
Year Built
- Built in 2005
Lot Details
- 3.38 Acre Lot
- Wire Fence
- Grass Covered Lot
Parking
- 4 Car Detached Garage
- 4 Carport Spaces
- Gated Parking
Home Design
- Wood Frame Construction
- Composition Roof
- Stucco
Interior Spaces
- 2,153 Sq Ft Home
- 1-Story Property
- Ceiling height of 9 feet or more
- Ceiling Fan
- Mountain Views
Kitchen
- Built-In Microwave
- Kitchen Island
- Granite Countertops
Flooring
- Laminate
- Tile
Bedrooms and Bathrooms
- 4 Bedrooms
- Primary Bathroom is a Full Bathroom
- 3 Bathrooms
- Dual Vanity Sinks in Primary Bathroom
- Hydromassage or Jetted Bathtub
- Bathtub With Separate Shower Stall
Outdoor Features
- Balcony
- Outdoor Storage
Schools
- Ranch Elementary School
- J. O. Combs Middle School
- Combs High School
Horse Facilities and Amenities
- Equestrian Center
- Horses Allowed On Property
- Corral
- Arena
Utilities
- Cooling System Updated in 2022
- Cooling Available
- Heating System Uses Natural Gas
- Septic Tank
- High Speed Internet
- Cable TV Available
Additional Features
- No Interior Steps
- Barn
Community Details
- No Home Owners Association
- Association fees include (see remarks)
- Correction Queen Creek Ranchos Subdivision
Listing and Financial Details
- Assessor Parcel Number 104-47-046-B
Map
Home Values in the Area
Average Home Value in this Area
Tax History
| Year | Tax Paid | Tax Assessment Tax Assessment Total Assessment is a certain percentage of the fair market value that is determined by local assessors to be the total taxable value of land and additions on the property. | Land | Improvement |
|---|---|---|---|---|
| 2025 | $2,135 | $57,602 | -- | -- |
| 2024 | $2,138 | $62,223 | -- | -- |
| 2023 | $2,143 | $59,236 | $0 | $0 |
| 2022 | $2,138 | $39,338 | $20,594 | $18,744 |
| 2021 | $2,206 | $37,389 | $0 | $0 |
| 2020 | $2,544 | $37,330 | $0 | $0 |
| 2019 | $2,482 | $32,785 | $0 | $0 |
| 2018 | $2,379 | $31,351 | $0 | $0 |
| 2017 | $2,319 | $24,756 | $0 | $0 |
| 2016 | $2,057 | $24,704 | $11,003 | $13,701 |
| 2014 | $1,588 | $15,846 | $5,953 | $9,894 |
Property History
| Date | Event | Price | Change | Sq Ft Price |
|---|---|---|---|---|
| 02/27/2025 02/27/25 | Price Changed | $940,000 | -3.6% | $437 / Sq Ft |
| 11/29/2024 11/29/24 | Price Changed | $975,000 | -2.5% | $453 / Sq Ft |
| 10/25/2024 10/25/24 | For Sale | $1,000,000 | 0.0% | $464 / Sq Ft |
| 10/08/2024 10/08/24 | Off Market | $1,000,000 | -- | -- |
| 09/26/2024 09/26/24 | For Sale | $1,000,000 | -- | $464 / Sq Ft |
Deed History
| Date | Type | Sale Price | Title Company |
|---|---|---|---|
| Warranty Deed | $635,000 | American Title Svc Agcy Llc | |
| Interfamily Deed Transfer | -- | Fidelity National Title Agen |
Mortgage History
| Date | Status | Loan Amount | Loan Type |
|---|---|---|---|
| Open | $63,000 | Credit Line Revolving | |
| Open | $508,000 | New Conventional | |
| Previous Owner | $150,000 | Credit Line Revolving | |
| Previous Owner | $66,750 | No Value Available |
Similar Homes in the area
Source: Arizona Regional Multiple Listing Service (ARMLS)
MLS Number: 6762521
APN: 104-47-046B
- 42870 N Friend Ave
- 1312 E Via Sicilia
- 41734 N Cielito Linda Way
- 1336 W Macaw Dr
- 4030 E Meadow Creek Way
- 2750 E Mourning Dove Ln
- 1294 E La Fortuna Ct
- 1291 E La Fortuna Ct
- 1265 E La Fortuna Ct
- 41654 N Ranch Dr
- 2796 E Inca Ln
- 2343 E Meadow Land Dr
- 1527 E Germann Rd
- 1552 E Oak Rd
- 2210 E Caspian Way
- 1285 E Cottonwood Rd
- 3592 E Sandwick Dr
- 2511 E Meadow Creek Way
- 3700 E Sandwick Dr
- 42870 N Suburban Ave
