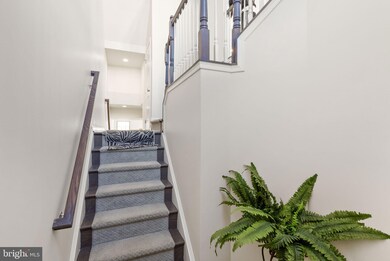
42647 Lancaster Ridge Terrace Chantilly, VA 20152
Highlights
- Community Pool
- 2 Car Direct Access Garage
- Forced Air Heating and Cooling System
- Liberty Elementary School Rated A
- Parking Storage or Cabinetry
About This Home
As of March 2025Stunning Toll Brothers "Georgetown" Model in Avonlea Reserve
This exquisite 4-level end-unit townhome offers over 3,300 square feet of upgraded luxury in the highly sought-after Avonlea Reserve community. Designed for modern living, the open-concept second-floor features gleaming hardwood floors and a gourmet kitchen with stainless steel appliances, an expansive quartz island, soft-close cabinetry, and a spacious pantry. A set of upgraded double sliding glass doors leads from the living area to a large Trex composite deck—perfect for entertaining. The third level boasts three bedrooms, two full bathrooms, and an oversized washer/dryer. The primary suite includes two walk-in closets and a spa-like ensuite with a frameless shower, dual shower heads, and upgraded tile.
The versatile fourth-level loft features a full bath, skylights, and a rooftop terrace, offering the perfect space for a fourth bedroom, home office, or recreation room. Custom-designed curtains and custom closets enhance the master suite, secondary bedrooms, and basement storage. The backyard is fully enclosed with a vinyl privacy fence, while the two-car garage includes upgraded overhead storage.
Enjoy resort-style community amenities, including a pool, fitness center, tennis courts, playgrounds, a fire pit, a pavilion, and scenic walking trails. Conveniently located near top-rated private schools, major commuter routes, Dulles Airport, and a hospital. Don’t miss this rare opportunity—schedule your tour today!
Townhouse Details
Home Type
- Townhome
Est. Annual Taxes
- $6,787
Year Built
- Built in 2016
Lot Details
- 2,178 Sq Ft Lot
HOA Fees
- $134 Monthly HOA Fees
Parking
- 2 Car Direct Access Garage
- Parking Storage or Cabinetry
- Rear-Facing Garage
- Driveway
Home Design
- Masonry
Interior Spaces
- 3,380 Sq Ft Home
- Property has 4 Levels
- Walk-Out Basement
Bedrooms and Bathrooms
- 3 Bedrooms
Utilities
- Forced Air Heating and Cooling System
- Natural Gas Water Heater
Listing and Financial Details
- Tax Lot 98
- Assessor Parcel Number 164274573000
Community Details
Overview
- Avonlea Subdivision
Recreation
- Community Pool
Map
Home Values in the Area
Average Home Value in this Area
Property History
| Date | Event | Price | Change | Sq Ft Price |
|---|---|---|---|---|
| 03/07/2025 03/07/25 | Sold | $845,000 | 0.0% | $250 / Sq Ft |
| 02/07/2025 02/07/25 | Pending | -- | -- | -- |
| 02/07/2025 02/07/25 | For Sale | $845,000 | -- | $250 / Sq Ft |
Tax History
| Year | Tax Paid | Tax Assessment Tax Assessment Total Assessment is a certain percentage of the fair market value that is determined by local assessors to be the total taxable value of land and additions on the property. | Land | Improvement |
|---|---|---|---|---|
| 2024 | $6,787 | $784,670 | $220,000 | $564,670 |
| 2023 | $6,623 | $756,900 | $215,000 | $541,900 |
| 2022 | $6,251 | $702,310 | $200,000 | $502,310 |
| 2021 | $5,903 | $602,340 | $165,000 | $437,340 |
| 2020 | $6,083 | $587,700 | $150,000 | $437,700 |
| 2019 | $6,011 | $575,210 | $150,000 | $425,210 |
| 2018 | $5,997 | $552,710 | $150,000 | $402,710 |
| 2017 | $3,553 | $518,520 | $150,000 | $368,520 |
| 2016 | $1,718 | $150,000 | $0 | $0 |
Mortgage History
| Date | Status | Loan Amount | Loan Type |
|---|---|---|---|
| Open | $802,750 | New Conventional | |
| Previous Owner | $100,000 | Credit Line Revolving | |
| Previous Owner | $403,457 | New Conventional | |
| Previous Owner | $418,000 | Stand Alone Refi Refinance Of Original Loan | |
| Previous Owner | $422,742 | FHA |
Deed History
| Date | Type | Sale Price | Title Company |
|---|---|---|---|
| Deed | $845,000 | None Listed On Document | |
| Special Warranty Deed | $610,989 | Westminster Title Agency Inc |
Similar Homes in Chantilly, VA
Source: Bright MLS
MLS Number: VALO2087642
APN: 164-27-4573
- 25023 Riding Center Dr
- 42558 Neighborly Ln
- 25127 Riding Center Dr
- 0 Nethers Rd Unit VARP2001570
- 42683 Sandman Terrace
- 42796 Nations St
- 25210 Ulysses St
- 43011 Prophecy Terrace
- 42341 Abney Wood Dr
- 0 John Mosby Hwy Unit VALO2086330
- 42618 Burbank Terrace
- 24590 Johnson Oak Terrace
- 24606 Johnson Oak Terrace
- 24602 Johnson Oak Terrace
- 25257 Doolittle Ln
- 25330 Shipley Terrace
- 25265 Doolittle Ln
- 25370 Radke Terrace
- 42812 Smallwood Terrace
- 25373 Crossfield Dr






