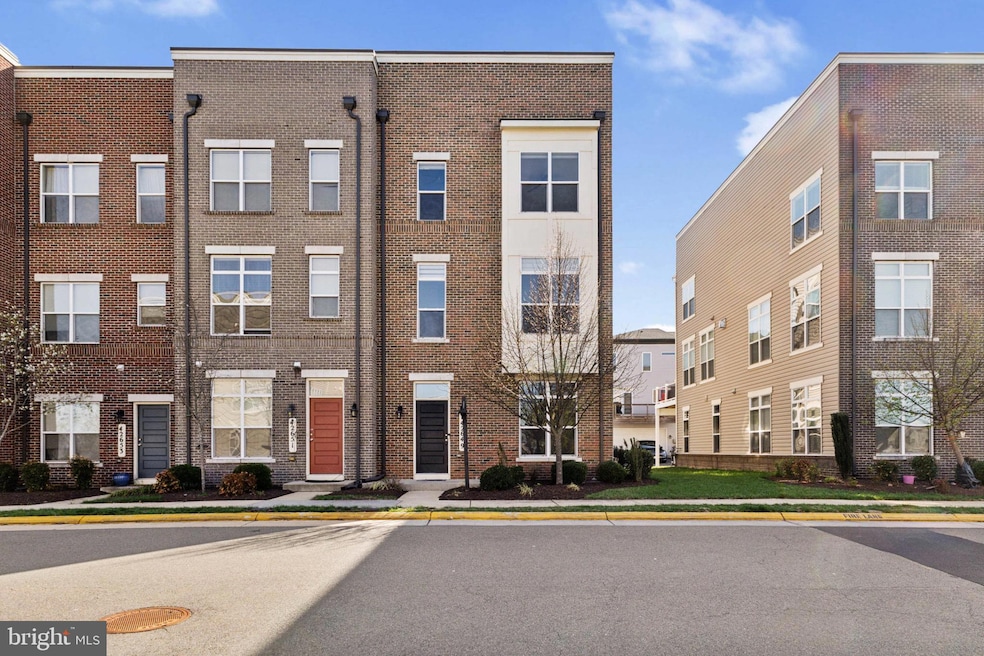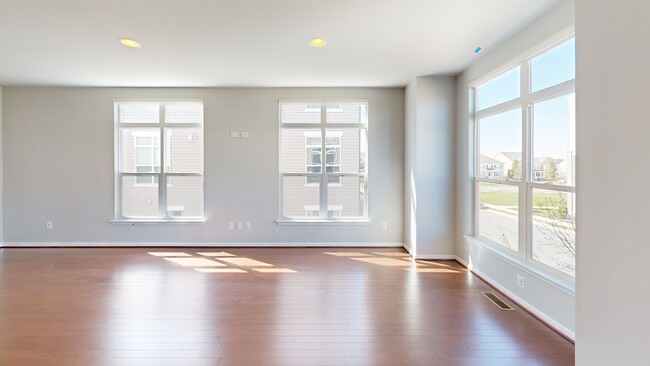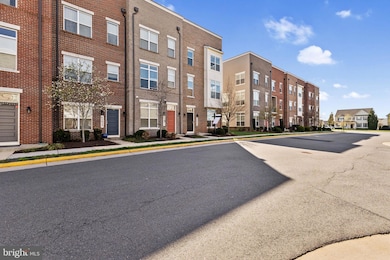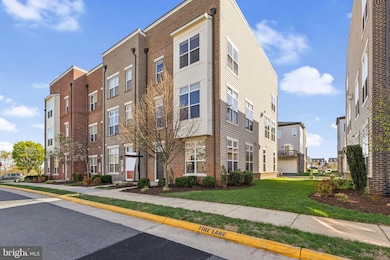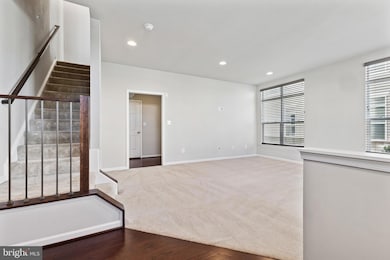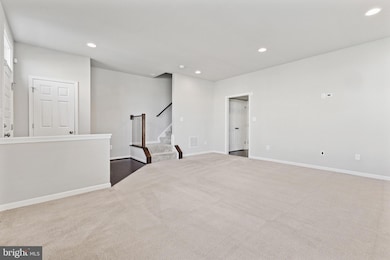
42649 Aden Terrace Ashburn, VA 20148
Estimated payment $4,720/month
Highlights
- Fitness Center
- Clubhouse
- Jogging Path
- Cedar Lane Elementary School Rated A
- 1 Fireplace
- 2 Car Attached Garage
About This Home
This end-unit townhouse features a spacious two-car garage and an open floor plan flooded with natural light, making it perfect for gathering with loved ones. The generous living area flows seamlessly into the kitchen, which is equipped with sleek stainless steel appliances, stunning granite countertops, and playful cabinet mood lighting—creating an ideal space for both intimate dinners and lively get-togethers. The primary suite serves as a peaceful retreat, complete with a luxurious walk-in shower and dual vanity sinks, offering a spa-like experience. Each bedroom is bathed in natural light, contributing to a warm and inviting atmosphere throughout the home. Ideally located for commuters, the home is just minutes from the Dulles Greenway, Dulles Airport, Route 7, and a commuter bus stop/park-and-ride, with multiple travel options including the 267 toll road and the Silver Line Metro station. The International Dulles Airport is only 15 minutes away. You'll be only 1 mile from Goose Creek Village's restaurants and shopping, and enjoy proximity to top-rated schools and breathtaking mountain views. Nearby, you'll find walking and jogging trails, restaurants, and several grocery stores, with additional shopping options in Broadlands, Brambleton, and Leesburg. The area offers opportunities for golfing, historical exploration, and outdoor activities at Goose Creek, where you can enjoy boating, fishing, and more. The community amenities include a fitness center, park area with trails leading to two natural preserve ponds, and access to Goose Creek for environmental education and conservation. Residents of The Preserve at Goose Creek also enjoy on-site management, a swimming pool, clubhouse/party room, tot-lots/playgrounds, and a landscape maintenance package, as well as community events and programs.
Townhouse Details
Home Type
- Townhome
Est. Annual Taxes
- $5,960
Year Built
- Built in 2016
Lot Details
- 2,614 Sq Ft Lot
HOA Fees
- $205 Monthly HOA Fees
Parking
- 2 Car Attached Garage
- Garage Door Opener
Home Design
- Masonry
Interior Spaces
- 2,506 Sq Ft Home
- Property has 3 Levels
- Ceiling Fan
- 1 Fireplace
- Window Treatments
Kitchen
- Stove
- Built-In Microwave
- Ice Maker
- Dishwasher
- Disposal
Bedrooms and Bathrooms
- 3 Bedrooms
Laundry
- Dryer
- Washer
Schools
- Briar Woods High School
Utilities
- Forced Air Heating System
- Air Source Heat Pump
- Electric Water Heater
Listing and Financial Details
- Tax Lot 263
- Assessor Parcel Number 154274582000
Community Details
Overview
- Association fees include common area maintenance, pool(s)
- Goose Creek Preserve Subdivision
- Property Manager
Amenities
- Picnic Area
- Clubhouse
Recreation
- Fitness Center
- Jogging Path
Map
Home Values in the Area
Average Home Value in this Area
Tax History
| Year | Tax Paid | Tax Assessment Tax Assessment Total Assessment is a certain percentage of the fair market value that is determined by local assessors to be the total taxable value of land and additions on the property. | Land | Improvement |
|---|---|---|---|---|
| 2024 | $5,960 | $689,030 | $208,500 | $480,530 |
| 2023 | $5,880 | $672,030 | $208,500 | $463,530 |
| 2022 | $5,234 | $588,060 | $188,500 | $399,560 |
| 2021 | $5,381 | $549,040 | $173,500 | $375,540 |
| 2020 | $5,331 | $515,090 | $153,500 | $361,590 |
| 2019 | $5,316 | $508,680 | $153,500 | $355,180 |
| 2018 | $5,457 | $502,970 | $153,500 | $349,470 |
| 2017 | $5,421 | $481,850 | $153,500 | $328,350 |
| 2016 | $3,914 | $341,830 | $0 | $0 |
| 2015 | $1,742 | $0 | $0 | $0 |
Property History
| Date | Event | Price | Change | Sq Ft Price |
|---|---|---|---|---|
| 04/16/2025 04/16/25 | Pending | -- | -- | -- |
| 04/10/2025 04/10/25 | For Sale | $719,900 | +49.2% | $287 / Sq Ft |
| 11/04/2016 11/04/16 | Sold | $482,500 | -2.5% | $186 / Sq Ft |
| 10/03/2016 10/03/16 | Pending | -- | -- | -- |
| 09/09/2016 09/09/16 | For Sale | $494,990 | -- | $190 / Sq Ft |
Deed History
| Date | Type | Sale Price | Title Company |
|---|---|---|---|
| Special Warranty Deed | $482,500 | Champion Title & Stlmnts Inc |
Mortgage History
| Date | Status | Loan Amount | Loan Type |
|---|---|---|---|
| Open | $473,748 | FHA | |
| Closed | $473,748 | FHA |
About the Listing Agent

Meet Mukaram Ghani
Mukaram Ghani is a seasoned real estate expert specializing in residential, commercial, and land properties across Northern Virginia, Washington, D.C., and Maryland. With a deep passion for helping individuals pursue their dream of homeownership, Mukaram brings an exceptional blend of professionalism, determination, and a warm, approachable demeanor.
His clients value his genuine care and attention to detail, ensuring a smooth and successful experience in every
Mukaram's Other Listings
Source: Bright MLS
MLS Number: VALO2092732
APN: 154-27-4582
- 42600 Hardage Terrace
- 20897 Murry Falls Terrace
- 20893 Murry Falls Terrace
- 20889 Murry Falls Terrace
- 0000 Murry Falls Terrace
- 000 Murry Falls Terrace
- 20879 Murry Falls Terrace
- 42516 Carnforth Ct
- 21293 Marsh Creek Dr
- 42917 Cattail Meadows Place
- 21284 Marsh Creek Dr
- 21296 Marsh Creek Dr
- 20755 Citation Dr
- 20677 Erskine Terrace
- 42892 Bold Forbes Ct
- 20752 Cross Timber Dr
- 20657 Erskine Terrace
- 42790 Lauder Terrace
- 20678 Citation Dr
- 42715 Keiller Terrace
