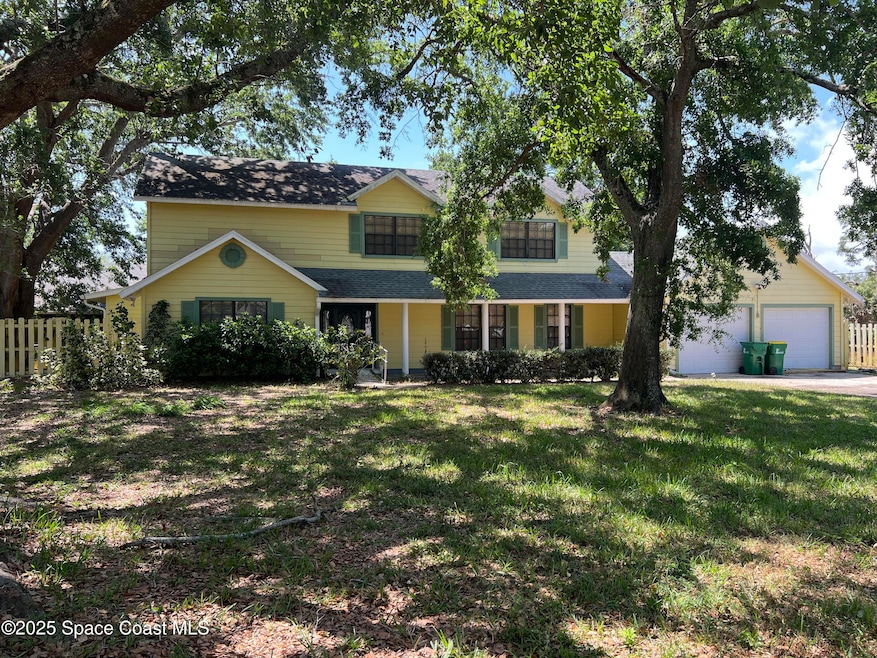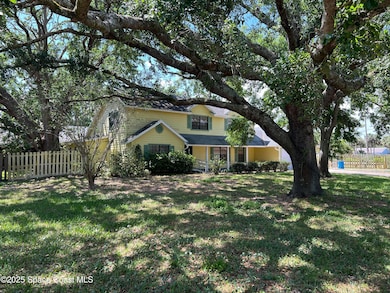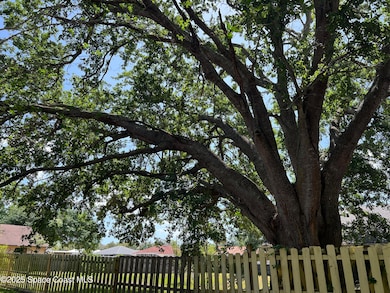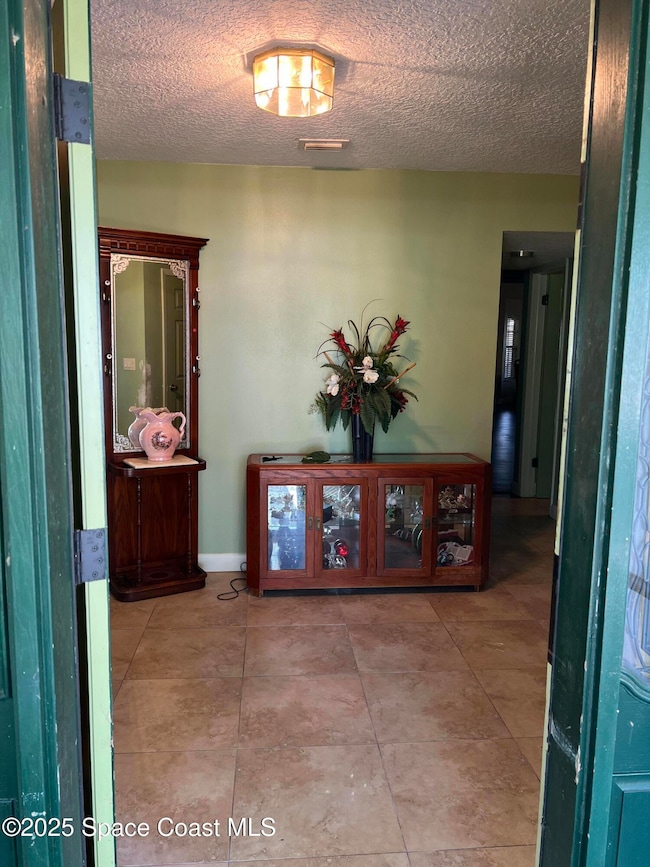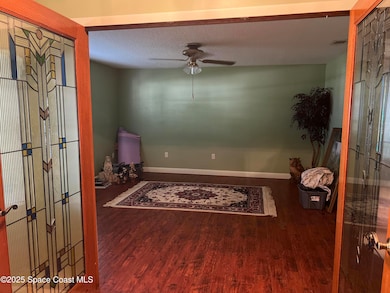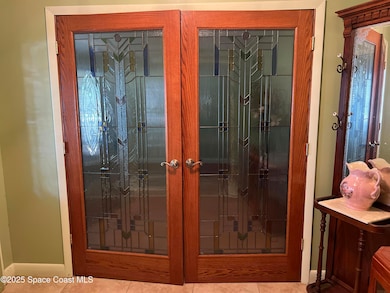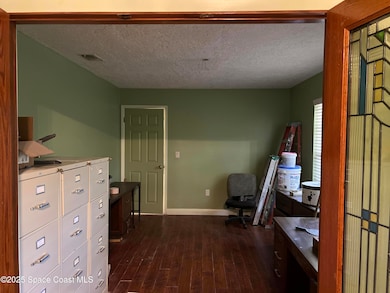
4265 Lee Hall Place Cocoa, FL 32927
Port Saint John NeighborhoodEstimated payment $3,249/month
Highlights
- Hot Property
- 1.03 Acre Lot
- Main Floor Primary Bedroom
- In Ground Pool
- Vaulted Ceiling
- Great Room
About This Home
Nestled on two parcels, just a bit over 1 acre w/partial pond and gorgeous oak trees, this spacious multi-generational home has two massive master suites on the main level (handicap accessible), each with its own screened porch, oversized closets, and spa-like baths. Enjoy a grand great room with floor-to-ceiling Flagstone fireplace, vaulted ceilings, and a wall of windows overlooking the screened pool, hot tub, and fenced yard. The kitchen features black Ubatuba granite, a bay-windowed dining nook, and a large pantry with potential for an indoor laundry conversion. Unique rooms w/matching stained-glass double doors offer flexibility...dining room? Play room? Office? Music room? Upstairs has 3 more bedrooms, including an east bedroom with en suite bath. Located on a quiet cul-de-sac with solar panels, a 5-year-old roof, 4 A/C systems. Just minutes from US-1, I-95, SpaceX, beaches, and Orlando. House needs renovation—bring your vision and make it your own!
Home Details
Home Type
- Single Family
Est. Annual Taxes
- $6,842
Year Built
- Built in 1986
Lot Details
- 1.03 Acre Lot
- Cul-De-Sac
- North Facing Home
- Wood Fence
Parking
- 2 Car Garage
Home Design
- Fixer Upper
- Frame Construction
- Shingle Roof
Interior Spaces
- 4,249 Sq Ft Home
- 2-Story Property
- Vaulted Ceiling
- Ceiling Fan
- Wood Burning Fireplace
- Entrance Foyer
- Great Room
- Living Room
- Dining Room
- Home Office
- Screened Porch
- Laundry in Garage
Flooring
- Carpet
- Laminate
- Tile
Bedrooms and Bathrooms
- 5 Bedrooms
- Primary Bedroom on Main
- Walk-In Closet
- Separate Shower in Primary Bathroom
- Solar Tube
Accessible Home Design
- Accessible Full Bathroom
- Accessible Bedroom
- Accessible Approach with Ramp
Pool
- In Ground Pool
- In Ground Spa
- Screen Enclosure
Schools
- Atlantis Elementary School
- Space Coast Middle School
- Space Coast High School
Utilities
- Multiple cooling system units
- Central Heating and Cooling System
- Septic Tank
Community Details
- No Home Owners Association
- Plantation Estates Subdivision
Listing and Financial Details
- Assessor Parcel Number 23-35-14-75-00000.0-0007.00
Map
Home Values in the Area
Average Home Value in this Area
Tax History
| Year | Tax Paid | Tax Assessment Tax Assessment Total Assessment is a certain percentage of the fair market value that is determined by local assessors to be the total taxable value of land and additions on the property. | Land | Improvement |
|---|---|---|---|---|
| 2023 | $6,395 | $459,900 | $0 | $0 |
| 2022 | $5,694 | $420,790 | $0 | $0 |
| 2021 | $5,318 | $340,270 | $44,000 | $296,270 |
| 2020 | $5,022 | $317,830 | $42,000 | $275,830 |
| 2019 | $586 | $194,640 | $0 | $0 |
| 2018 | $576 | $191,020 | $0 | $0 |
| 2017 | $554 | $187,100 | $0 | $0 |
| 2016 | $548 | $183,260 | $29,000 | $154,260 |
| 2015 | $538 | $181,990 | $29,000 | $152,990 |
| 2014 | $538 | $180,550 | $29,000 | $151,550 |
Property History
| Date | Event | Price | Change | Sq Ft Price |
|---|---|---|---|---|
| 04/12/2025 04/12/25 | For Sale | $479,900 | -- | $113 / Sq Ft |
Deed History
| Date | Type | Sale Price | Title Company |
|---|---|---|---|
| Warranty Deed | $94,000 | State Title Partners Llp |
Similar Home in Cocoa, FL
Source: Space Coast MLS (Space Coast Association of REALTORS®)
MLS Number: 1043008
APN: 23-35-14-75-00000.0-0007.00
- 4205 Lee Hall Place
- 6925 Bentley Rd
- 6930 Belfast Ave
- 7034 Bayfront Rd
- 6770 Haddington Rd
- 6760 Haddington Dr
- 4540 Bonanza St
- 4212 Eastman St
- 4465 Greenhill St
- 4330 Olympic Dr
- 7031 Carlowe Ave
- 4230 Ponds Dr
- 4185 Skyway Dr
- 6749 Hartford Rd
- 7230 Barbara Rd
- 3965 Juanita St
- 4049 Song Dr
- 7160 Carlowe Ave
- 4640 Ashbury Rd
- 3920 Juanita St
