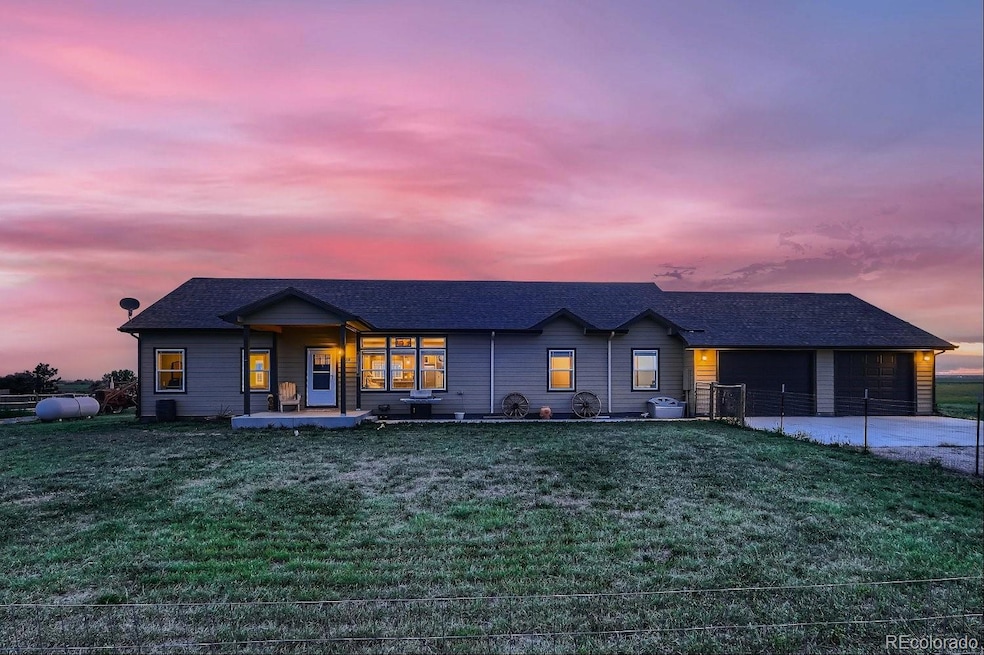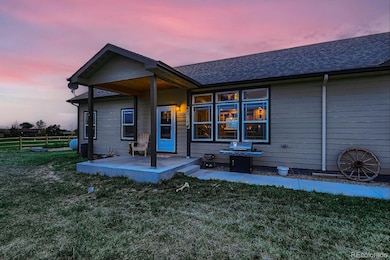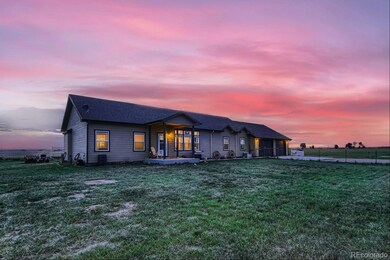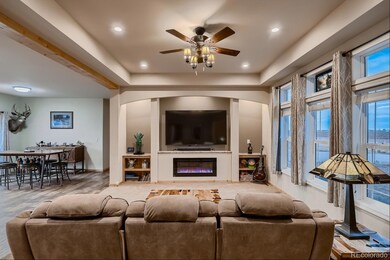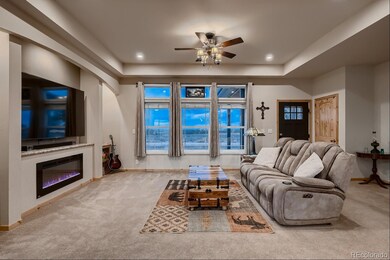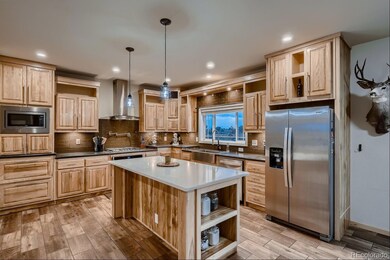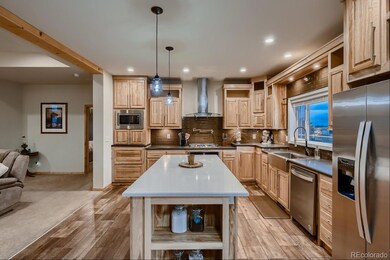42659 County Road 31 Pierce, CO 80650
Highlights
- Open Floorplan
- 2 Fireplaces
- Private Yard
- Mountain View
- Quartz Countertops
- No HOA
About This Home
As of December 2024Upon entering this remarkable home, you are greeted by an expansive open floorplan that exudes elegance and sophistication. Knotty wood cabinets and quartz countertops adorn the chef's kitchen, creating a space that is both functional and beautiful. The large living area is ideal for both entertaining and relaxing, with panoramic views of the serene surroundings.
The primary bathroom is a true sanctuary, offering a sense of opulence and comfort. The West facing Primary Bathroom is a masterpiece of luxury, featuring a lavish 5-piece bath complete with a soothing fireplace, providing a spa-like experience within the comfort of your own home.
The finished basement is an exceptional addition to this home, boasting three spacious bedrooms and a full bathroom. The thoughtfully designed kitchenette and inviting living area make this space perfect for hosting guests or providing privacy for family members.
Outside, the property backs up to lush farm space, providing a sense of openness and freedom. The west-facing orientation allows for stunning mountain views and breathtaking sunsets, making every evening a picturesque moment. This estate is also an ideal haven for animal lovers, offering ample space for pets or livestock to roam and thrive.
Experience the epitome of luxury living in this extraordinary Colorado retreat, where every detail has been carefully curated to create a home that is as enchanting as it is welcoming. Don't miss the opportunity to make this dream property your own.
Last Agent to Sell the Property
Corcoran Perry & Co. Brokerage Phone: 720-600-9035 License #100051701

Property Details
Home Type
- Modular Prefabricated Home
Est. Annual Taxes
- $1,338
Year Built
- Built in 2019
Lot Details
- 2.5 Acre Lot
- Partially Fenced Property
- Private Yard
Parking
- 3 Car Attached Garage
Home Design
- Composition Roof
- Wood Siding
Interior Spaces
- 1-Story Property
- Open Floorplan
- Ceiling Fan
- 2 Fireplaces
- Electric Fireplace
- Double Pane Windows
- Window Treatments
- Living Room
- Mountain Views
Kitchen
- Eat-In Kitchen
- Oven
- Range with Range Hood
- Microwave
- Dishwasher
- Kitchen Island
- Quartz Countertops
- Utility Sink
- Disposal
Flooring
- Carpet
- Laminate
Bedrooms and Bathrooms
- 6 Bedrooms | 3 Main Level Bedrooms
- Walk-In Closet
- 3 Full Bathrooms
Laundry
- Laundry Room
- Dryer
- Washer
Finished Basement
- Basement Fills Entire Space Under The House
- Sump Pump
- Bedroom in Basement
- 3 Bedrooms in Basement
Home Security
- Smart Locks
- Carbon Monoxide Detectors
- Fire and Smoke Detector
Outdoor Features
- Patio
Schools
- Highland Elementary And Middle School
- Highland School
Utilities
- Forced Air Heating and Cooling System
- Pellet Stove burns compressed wood to generate heat
- Propane
- Septic Tank
Community Details
- No Home Owners Association
Listing and Financial Details
- Exclusions: Seller's personal property, security cameras around home.
- Assessor Parcel Number R3281904
Map
Home Values in the Area
Average Home Value in this Area
Property History
| Date | Event | Price | Change | Sq Ft Price |
|---|---|---|---|---|
| 12/19/2024 12/19/24 | Sold | $680,000 | +2.3% | $192 / Sq Ft |
| 09/07/2024 09/07/24 | Price Changed | $665,000 | -3.6% | $188 / Sq Ft |
| 07/07/2024 07/07/24 | Price Changed | $690,000 | -2.1% | $195 / Sq Ft |
| 06/14/2024 06/14/24 | Price Changed | $705,000 | -2.8% | $199 / Sq Ft |
| 04/25/2024 04/25/24 | For Sale | $725,000 | +39.4% | $205 / Sq Ft |
| 04/15/2021 04/15/21 | Off Market | $520,000 | -- | -- |
| 01/15/2021 01/15/21 | Sold | $520,000 | 0.0% | $272 / Sq Ft |
| 11/19/2020 11/19/20 | For Sale | $520,000 | -1.0% | $272 / Sq Ft |
| 12/04/2019 12/04/19 | Off Market | $525,000 | -- | -- |
| 09/05/2019 09/05/19 | Sold | $525,000 | 0.0% | $274 / Sq Ft |
| 08/30/2019 08/30/19 | Off Market | $525,000 | -- | -- |
| 06/30/2019 06/30/19 | Off Market | $525,000 | -- | -- |
| 06/21/2019 06/21/19 | Pending | -- | -- | -- |
| 06/17/2019 06/17/19 | Price Changed | $545,000 | -0.9% | $285 / Sq Ft |
| 05/24/2019 05/24/19 | For Sale | $550,000 | -- | $287 / Sq Ft |
Tax History
| Year | Tax Paid | Tax Assessment Tax Assessment Total Assessment is a certain percentage of the fair market value that is determined by local assessors to be the total taxable value of land and additions on the property. | Land | Improvement |
|---|---|---|---|---|
| 2024 | $1,338 | $28,870 | $620 | $28,250 |
| 2023 | $1,338 | $29,140 | $620 | $28,520 |
| 2022 | $1,555 | $27,900 | $660 | $27,240 |
| 2021 | $1,645 | $28,740 | $720 | $28,020 |
| 2020 | $1,349 | $23,690 | $710 | $22,980 |
| 2019 | $43 | $710 | $710 | $0 |
| 2018 | $51 | $830 | $830 | $0 |
| 2017 | $51 | $830 | $830 | $0 |
| 2016 | $44 | $730 | $730 | $0 |
| 2015 | $44 | $730 | $730 | $0 |
| 2014 | $37 | $610 | $610 | $0 |
Mortgage History
| Date | Status | Loan Amount | Loan Type |
|---|---|---|---|
| Open | $612,000 | New Conventional | |
| Previous Owner | $472,680 | New Conventional | |
| Previous Owner | $412,000 | New Conventional | |
| Previous Owner | $297,753 | Commercial |
Deed History
| Date | Type | Sale Price | Title Company |
|---|---|---|---|
| Special Warranty Deed | $680,000 | None Listed On Document | |
| Warranty Deed | $520,000 | Fidelity National Title | |
| Warranty Deed | $525,000 | Land Title Guarantee Co | |
| Warranty Deed | $85,000 | Stewart Title |
Source: REcolorado®
MLS Number: 7025219
APN: R3281904
- 701 Carroll Ln
- 0 County Road 88 3 4
- 620 4th St
- 830 1st St Unit 31
- 103 W Main Ave
- 0 Cr 86 Unit 1022392
- 0 Cr 86 Unit 1022391
- 339 E Park Ave
- 14775 County Road 84
- 0 County Road 90
- 15575 County Road 90
- 16547 County Road 86
- 42918 County Road 35
- 45148 County Road 33
- 0 Wcr 92 Unit Lot G 996954
- 645 Apex Trail
- 603 Apex Trail
- 17624 County Road 88
- 2345 County Road 35
- 441 Gila Trail
