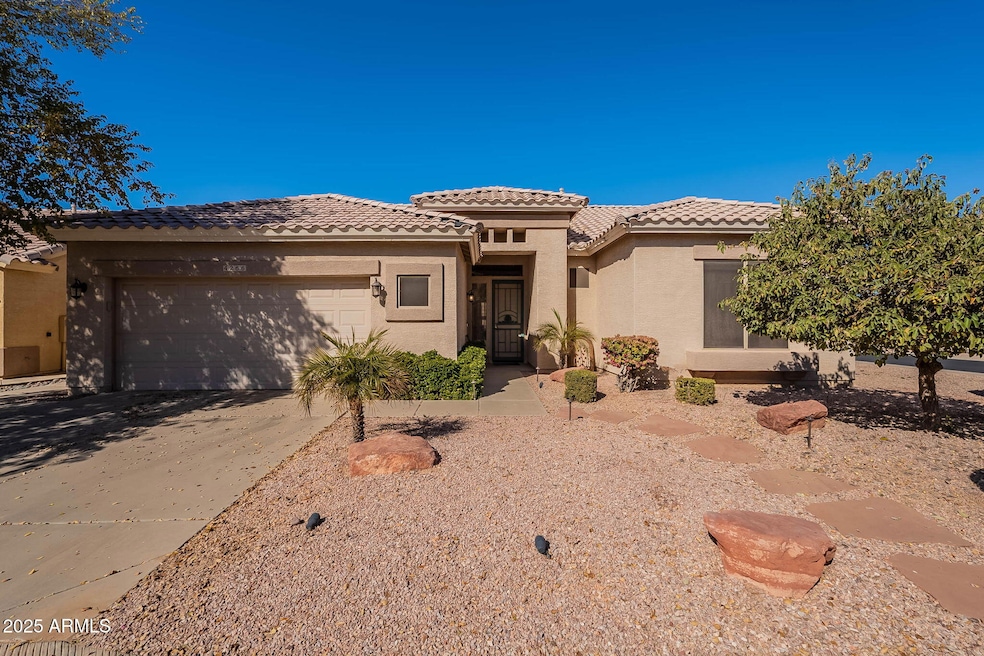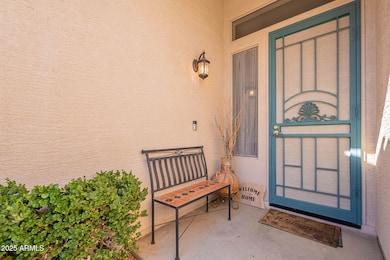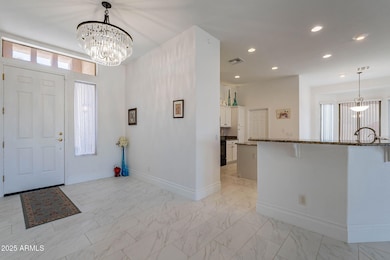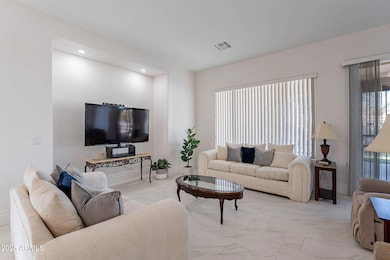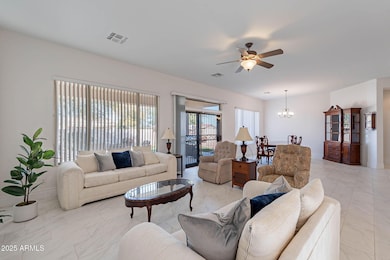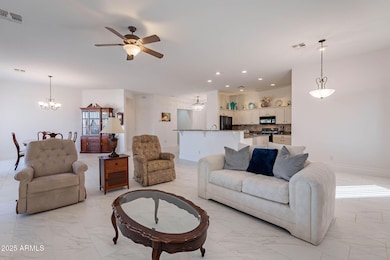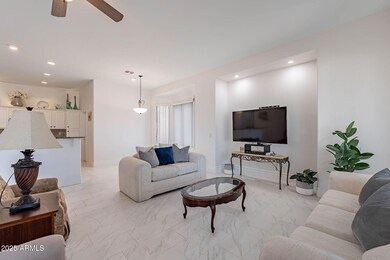
4266 E Cassia Ln Gilbert, AZ 85298
Trilogy NeighborhoodHighlights
- Golf Course Community
- Gated with Attendant
- Corner Lot
- Cortina Elementary School Rated A
- Clubhouse
- Granite Countertops
About This Home
As of April 2025Updated 3-bedroom, 2-bathroom Juniper floor plan located in the highly desirable 55+ adult guard-gated community of Trilogy at Power Ranch in Gilbert. The open-concept design seamlessly connects to the welcoming living areas, making it ideal for entertaining. The backyard offers complete privacy with no rear neighbors, featuring a spacious putting green and fruit trees. Residents can take advantage of the extensive amenities Trilogy provides, including golf, tennis, pickleball, bocce, swimming pools, a fitness center, café, clubs, and much more. The listed price reflects that the home is being sold as-is, which includes the washer, dryer, refrigerator, and all furniture, dishes, etc.
Home Details
Home Type
- Single Family
Est. Annual Taxes
- $2,438
Year Built
- Built in 2000
Lot Details
- 8,045 Sq Ft Lot
- Desert faces the front and back of the property
- Block Wall Fence
- Corner Lot
- Front and Back Yard Sprinklers
- Sprinklers on Timer
- Private Yard
- Grass Covered Lot
HOA Fees
- $209 Monthly HOA Fees
Parking
- 2 Car Garage
- Oversized Parking
Home Design
- Wood Frame Construction
- Tile Roof
- Stucco
Interior Spaces
- 2,000 Sq Ft Home
- 1-Story Property
- Ceiling height of 9 feet or more
- Ceiling Fan
- Double Pane Windows
- Security System Owned
Kitchen
- Eat-In Kitchen
- Built-In Microwave
- Kitchen Island
- Granite Countertops
Flooring
- Carpet
- Tile
Bedrooms and Bathrooms
- 3 Bedrooms
- Remodeled Bathroom
- Primary Bathroom is a Full Bathroom
- 2 Bathrooms
- Dual Vanity Sinks in Primary Bathroom
Schools
- Adult Elementary And Middle School
- Adult High School
Utilities
- Cooling Available
- Heating System Uses Natural Gas
- Water Softener
- High Speed Internet
- Cable TV Available
Listing and Financial Details
- Tax Lot 1
- Assessor Parcel Number 313-01-001
Community Details
Overview
- Association fees include ground maintenance, street maintenance
- Trilogy Association, Phone Number (480) 279-2053
- Built by SHEA HOMES
- Trilogy At Power Ranch Subdivision, Juniper Floorplan
- FHA/VA Approved Complex
Amenities
- Clubhouse
- Theater or Screening Room
- Recreation Room
Recreation
- Golf Course Community
- Tennis Courts
- Heated Community Pool
- Community Spa
- Bike Trail
Security
- Gated with Attendant
Map
Home Values in the Area
Average Home Value in this Area
Property History
| Date | Event | Price | Change | Sq Ft Price |
|---|---|---|---|---|
| 04/17/2025 04/17/25 | Sold | $525,000 | -2.6% | $263 / Sq Ft |
| 03/18/2025 03/18/25 | Price Changed | $539,000 | 0.0% | $270 / Sq Ft |
| 03/18/2025 03/18/25 | For Sale | $539,000 | +2.7% | $270 / Sq Ft |
| 02/12/2025 02/12/25 | Off Market | $525,000 | -- | -- |
| 02/07/2025 02/07/25 | For Sale | $550,000 | +34.1% | $275 / Sq Ft |
| 07/15/2020 07/15/20 | Sold | $410,000 | -2.4% | $205 / Sq Ft |
| 06/15/2020 06/15/20 | Pending | -- | -- | -- |
| 05/31/2020 05/31/20 | For Sale | $420,000 | -- | $210 / Sq Ft |
Tax History
| Year | Tax Paid | Tax Assessment Tax Assessment Total Assessment is a certain percentage of the fair market value that is determined by local assessors to be the total taxable value of land and additions on the property. | Land | Improvement |
|---|---|---|---|---|
| 2025 | $2,438 | $31,268 | -- | -- |
| 2024 | $2,450 | $29,779 | -- | -- |
| 2023 | $2,450 | $40,160 | $8,030 | $32,130 |
| 2022 | $2,342 | $31,530 | $6,300 | $25,230 |
| 2021 | $2,413 | $30,410 | $6,080 | $24,330 |
| 2020 | $2,462 | $28,300 | $5,660 | $22,640 |
| 2019 | $2,385 | $26,560 | $5,310 | $21,250 |
| 2018 | $2,297 | $25,450 | $5,090 | $20,360 |
| 2017 | $2,213 | $25,850 | $5,170 | $20,680 |
| 2016 | $2,250 | $24,820 | $4,960 | $19,860 |
| 2015 | $1,961 | $22,760 | $4,550 | $18,210 |
Mortgage History
| Date | Status | Loan Amount | Loan Type |
|---|---|---|---|
| Previous Owner | $328,000 | New Conventional |
Deed History
| Date | Type | Sale Price | Title Company |
|---|---|---|---|
| Warranty Deed | $525,000 | First American Title Insurance | |
| Warranty Deed | $410,000 | Lawyers Title Of Arizona Inc | |
| Interfamily Deed Transfer | -- | -- | |
| Cash Sale Deed | $174,937 | First American Title | |
| Warranty Deed | -- | First American Title |
Similar Homes in the area
Source: Arizona Regional Multiple Listing Service (ARMLS)
MLS Number: 6817261
APN: 313-01-001
- 4240 E Strawberry Dr
- 5041 S Barley Ct
- 4249 E Nightingale Ln
- 4937 S Peach Willow Ln
- 5100 S Peach Willow Ln
- 4265 E Carriage Way
- 5028 S Peachwood Dr
- 4192 E Carriage Way
- 4932 S Verbena Ave
- 4356 E Carriage Way
- 4208 E Indigo St
- 3933 E Alfalfa Dr
- 4540 E Mia Ln
- 4497 E Carriage Way
- 4930 S Forest Ave
- 4088 E Jude Ln Unit 6
- 4613 E Walnut Rd
- 4553 E Indigo St
- 4494 E Reins Rd
- 5126 S Sugarberry Ct Unit 4
