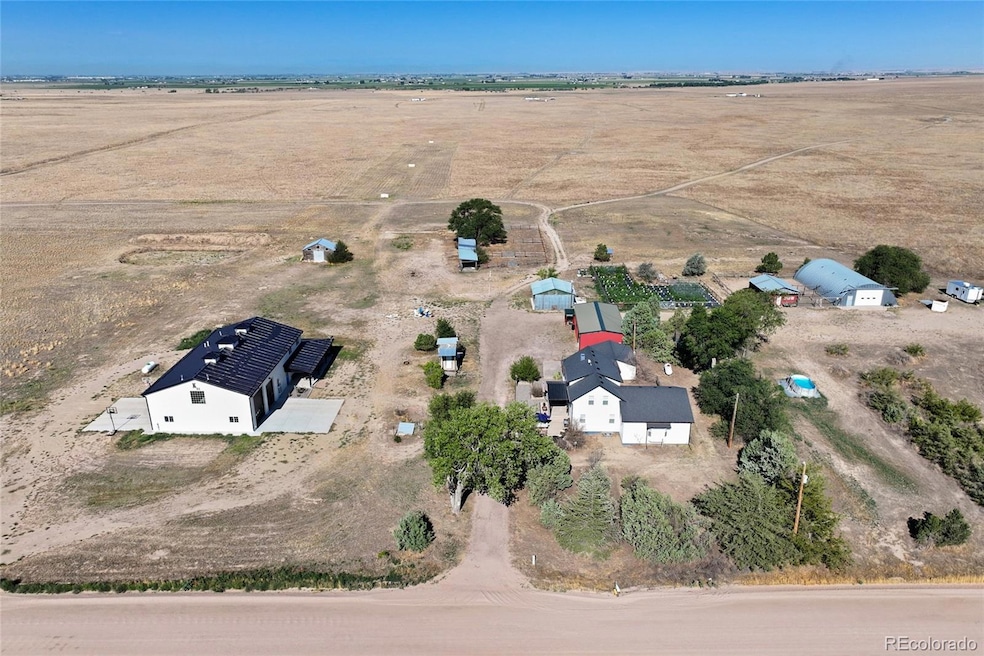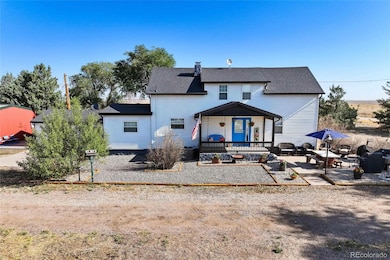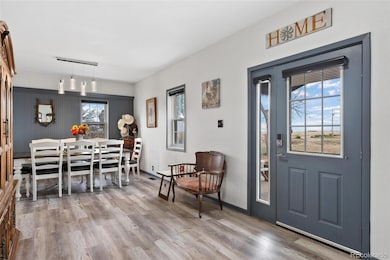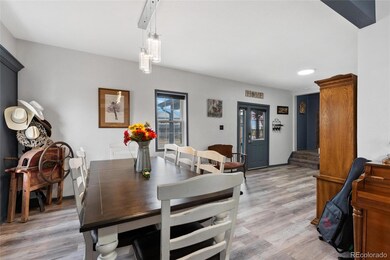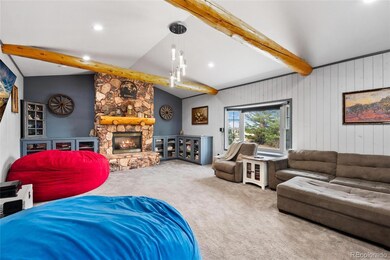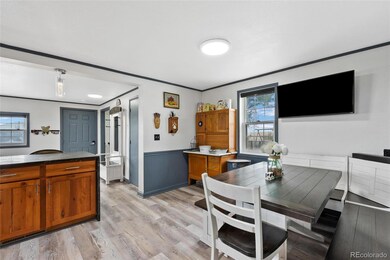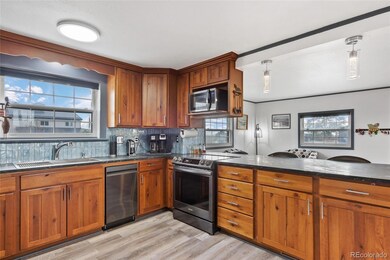
Estimated payment $13,744/month
Highlights
- Arena
- Pasture Views
- Loft
- 39 Acre Lot
- Traditional Architecture
- High Ceiling
About This Home
This is the property you've been waiting for! 39 sprawling acres with picturesque mountain views, Eaton schools, a 3,159 sq ft fully renovated farm house with modern finishes, and a new Barndominium, and an additional 1,152 sq ft finished building. All of this (and more!) provides endless opportunities for ranching, operating a business, hunting, multigenerational living or rental income. The property also includes 11 additional outbuildings with concrete flooring, many of which are also outfitted with electricity and heat creating the ideal space for livestock, hobbies, business, RV's, vehicles, equipment, toys, and storage. This incredible property is located across from the future site for the Galeton Reservoir, offers a seasonal pond, and garden w/drip irrigation on timers. The farmhouse has been fully renovated and boasts newer interior/exterior paint, LVP floors, spacious dining room, USB ports, eat-in kitchen w/SS appliances and soap-stone counters with waterfall edge, generous living room with propane burning fireplace and built-in safe, and main floor primary suite with full bath. Two secondary bedrooms with central loft make up the second floor while the finished basement offers additional rec/office/hobby space, laundry space w/new washer and dryer (included), and newer well pump. The Barndominium, fully permitted and built in 2022, boasts a wrap-around covered porch, sport court (out back), heated and cooled parking for up to 8 vehicles w/over-sized RV door, RV dump station, processing area, 1,775 Finished Sq. Ft. including 2 beds/1.5 baths +laundry area, living room w/propane stove, full kitchen, & sizeable loft. 3 additional parcels of land (121 acres) for sale as well for an additional $750,000 which would allow you the flexibility to expand or sell them as an investment. Don't miss this once in a lifetime opportunity, schedule your showing today!
Listing Agent
Resident Realty North Metro LLC Brokerage Email: megan@homelime.com,720-280-4332 License #100077244

Co-Listing Agent
Resident Realty South Metro Brokerage Email: megan@homelime.com,720-280-4332 License #100099623
Home Details
Home Type
- Single Family
Est. Annual Taxes
- $4,187
Year Built
- Built in 1916 | Remodeled
Lot Details
- 39 Acre Lot
- Dirt Road
- South Facing Home
- Property is Fully Fenced
- Landscaped
- Planted Vegetation
- Suitable For Grazing
- Many Trees
- Garden
- Subdivision Possible
- Property is zoned AGR-NEC
Parking
- 10 Car Garage
Property Views
- Pasture
- Mountain
- Meadow
Home Design
- Traditional Architecture
- Block Foundation
- Frame Construction
- Composition Roof
Interior Spaces
- 2-Story Property
- High Ceiling
- Ceiling Fan
- Double Pane Windows
- Living Room with Fireplace
- Dining Room
- Den
- Loft
- Game Room
- Workshop
- Utility Room
- Finished Basement
- Bedroom in Basement
Kitchen
- Breakfast Area or Nook
- Eat-In Kitchen
- Oven
- Microwave
- Dishwasher
- Butcher Block Countertops
- Disposal
Flooring
- Carpet
- Vinyl
Bedrooms and Bathrooms
- In-Law or Guest Suite
Laundry
- Laundry Room
- Dryer
Home Security
- Smart Lights or Controls
- Smart Locks
- Fire and Smoke Detector
Eco-Friendly Details
- Smoke Free Home
- Smart Irrigation
Outdoor Features
- Covered patio or porch
- Exterior Lighting
- Rain Gutters
Schools
- Galeton Elementary School
- Eaton Middle School
- Eaton High School
Farming
- Loafing Shed
- Pasture
Horse Facilities and Amenities
- Horses Allowed On Property
- Corral
- Tack Room
- Arena
Utilities
- Forced Air Heating and Cooling System
- 220 Volts
- 110 Volts
- Propane
- Natural Gas Connected
- Private Water Source
- Tankless Water Heater
- Gas Water Heater
- Septic Tank
Community Details
- No Home Owners Association
Listing and Financial Details
- Exclusions: Sellers' personal belongings. Barndominium: Refrigerator in garage, kegerator, freezer x4, and all tools and equipment. All plug-in hanging heaters that are not hardwired. Quonset: tractor, tractor accessories, and tools. Tack/cattle shed and chicken coop: feed and supplies for animals.
- Assessor Parcel Number R0605286
Map
Home Values in the Area
Average Home Value in this Area
Tax History
| Year | Tax Paid | Tax Assessment Tax Assessment Total Assessment is a certain percentage of the fair market value that is determined by local assessors to be the total taxable value of land and additions on the property. | Land | Improvement |
|---|---|---|---|---|
| 2024 | $4,187 | $75,070 | $970 | $74,100 |
| 2023 | $4,187 | $75,560 | $970 | $74,590 |
| 2022 | $2,151 | $33,890 | $1,020 | $32,870 |
| 2021 | $2,556 | $35,530 | $1,120 | $34,410 |
| 2020 | $2,009 | $30,750 | $1,050 | $29,700 |
| 2019 | $2,062 | $30,750 | $1,050 | $29,700 |
| 2018 | $1,721 | $32,530 | $1,190 | $31,340 |
| 2017 | $1,766 | $32,530 | $1,190 | $31,340 |
| 2016 | $1,539 | $28,390 | $900 | $27,490 |
| 2015 | $1,500 | $28,390 | $900 | $27,490 |
| 2014 | $1,187 | $22,280 | $650 | $21,630 |
Property History
| Date | Event | Price | Change | Sq Ft Price |
|---|---|---|---|---|
| 04/14/2025 04/14/25 | Price Changed | $2,399,999 | -4.0% | $429 / Sq Ft |
| 02/17/2025 02/17/25 | For Sale | $2,500,000 | +268.7% | $447 / Sq Ft |
| 01/11/2021 01/11/21 | Off Market | $678,000 | -- | -- |
| 10/13/2020 10/13/20 | Sold | $678,000 | 0.0% | $287 / Sq Ft |
| 10/13/2020 10/13/20 | Sold | $678,000 | -3.1% | $287 / Sq Ft |
| 08/13/2020 08/13/20 | Pending | -- | -- | -- |
| 08/10/2020 08/10/20 | Price Changed | $699,999 | -2.6% | $297 / Sq Ft |
| 07/14/2020 07/14/20 | For Sale | $719,000 | 0.0% | $305 / Sq Ft |
| 07/09/2020 07/09/20 | Price Changed | $719,000 | -7.7% | $305 / Sq Ft |
| 06/21/2020 06/21/20 | Price Changed | $779,000 | -2.5% | $330 / Sq Ft |
| 03/19/2020 03/19/20 | For Sale | $799,000 | -- | $339 / Sq Ft |
Deed History
| Date | Type | Sale Price | Title Company |
|---|---|---|---|
| Warranty Deed | $678,000 | First American Title | |
| Deed | $88,100 | -- | |
| Deed | $61,000 | -- | |
| Deed | -- | -- |
Mortgage History
| Date | Status | Loan Amount | Loan Type |
|---|---|---|---|
| Open | $150,000 | Credit Line Revolving | |
| Open | $505,000 | New Conventional | |
| Closed | $64,000 | Credit Line Revolving | |
| Previous Owner | $202,350 | Commercial | |
| Previous Owner | $100,000 | Credit Line Revolving | |
| Previous Owner | $50,000 | Credit Line Revolving | |
| Previous Owner | $125,825 | New Conventional | |
| Previous Owner | $150,000 | Unknown |
Similar Home in Ault, CO
Source: REcolorado®
MLS Number: 8040873
APN: R0605286
- 0 County Road 90 Parcel 1
- 0 County Road 90 Parcel 2
- 0 County Road 90 Parcel 3
- 0
- 20509 County Road 88
- 0 County Road 96 - Lot 2 Unit 1021178
- 29899 County Road 88
- 0 Lot J County Road 43 and 96 Unit 1023861
- 0 County Road 43 Unit Lot C 1031899
- 0 County Road 43 Unit Lot B 1031898
- 0 County Road 43
- 21977 County Road 78
- 0 County Road 78 Unit 11184898
- 0 Wcr 43 (Lot D) Parcel 4
- 0 County Road 86 Unit 1023992
- 0 Unit 1024676
- 0 Lot G County Road 43 and 96 Rd Unit 1023864
- 0 County Road 88 Unit Lot A 1031897
- 0 Lot H County Road 43 and 96 Unit 1023863
- 39 Lot 1 Rd
