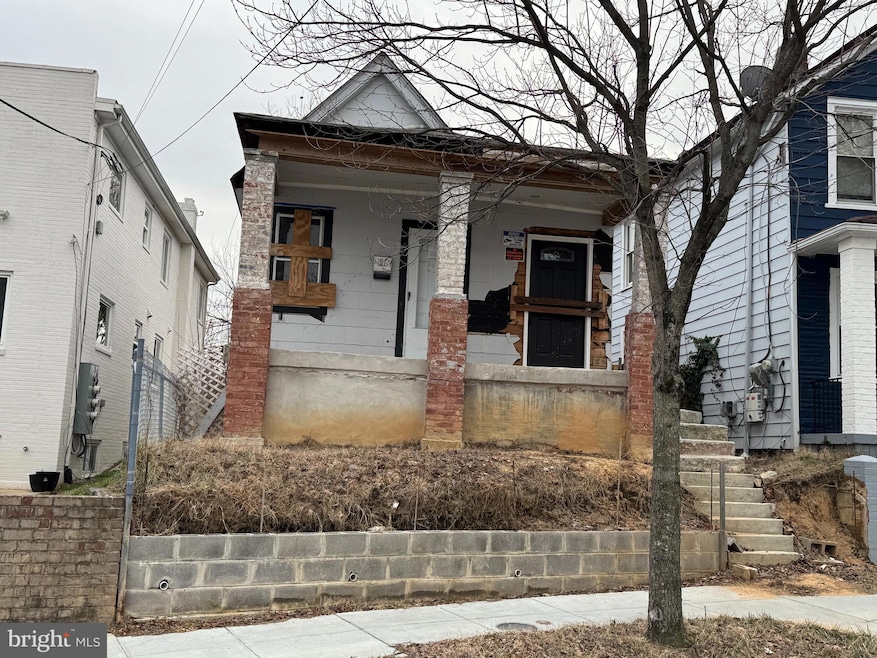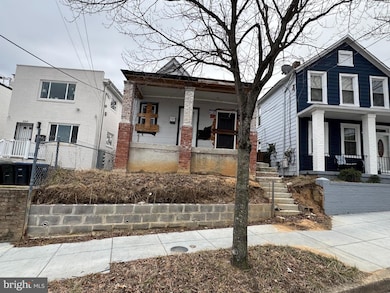
4267 Brooks St NE Washington, DC 20019
Mahaning Heights NeighborhoodEstimated payment $1,982/month
Highlights
- View of Trees or Woods
- 5-minute walk to Benning Road
- No HOA
- Smothers Elementary School Rated 10
- Wood Flooring
- Cottage
About This Home
Great investment opportunity; calling on DMV Fix-up area investors in a great location; not many opportunities like this; you will find a lot of the hard work already completed; like removing all the abandoned things and demolishing all the drywall in the entire house (you get the idea) and well you would go in to finish the project following the current plan or you make your own modifications putting your own ideas in mind; it is a half-way project, the intention was to finish the project but some delays and a major problem at the last minute (of immediate urgency); the decision has been made not to continue and sell the property in its current conditions; Here you have some details of the project, the property was purchased with 3 bedrooms a bathroom and a cellar basement. having a very small bedroom on the first level the decision was made to have 2 on the first floor and a full bathroom (If you so wish you can make 3 rooms) then in the basement there were no bathrooms but one has been installed and there is space for a recreation room or it could be a fourth bedroom if you so wish; all the framing is 90% complete, the plumbing at 50%, AC ducts 50% (did not exist before), there are two doors in the front, the one on the left would be removed and will be a window according the plans, in front of the facade there are steps and a retaining wall half-finished and in the back of the house a wooden pergola and concrete floor are finished; well this is a small narrative of the project, if you want more information about the project get in touch. open your mind to this project and you could be very quickly obtaining good results with profits; The property has a lot of potential, it is close to the metro station, bus, nice backyard and other benefits.
Home Details
Home Type
- Single Family
Est. Annual Taxes
- $2,678
Year Built
- Built in 1922
Lot Details
- 3,885 Sq Ft Lot
- Wood Fence
- Chain Link Fence
Property Views
- Woods
- Garden
- Courtyard
Home Design
- Cottage
- Brick Foundation
- Combination Foundation
- Slab Foundation
- Structural Insulated Panel System
- Shingle Roof
Interior Spaces
- Property has 1.5 Levels
- Wood Flooring
Bedrooms and Bathrooms
Partially Finished Basement
- Rear and Side Basement Entry
- Water Proofing System
- Sump Pump
- Drain
- Crawl Space
- Basement Windows
Parking
- On-Street Parking
- Off-Street Parking
Utilities
- Central Heating and Cooling System
- Hot Water Heating System
- Natural Gas Water Heater
- Public Septic
Community Details
- No Home Owners Association
- Deanwood Subdivision
Listing and Financial Details
- Tax Lot 939
- Assessor Parcel Number 5087//0939
Map
Home Values in the Area
Average Home Value in this Area
Tax History
| Year | Tax Paid | Tax Assessment Tax Assessment Total Assessment is a certain percentage of the fair market value that is determined by local assessors to be the total taxable value of land and additions on the property. | Land | Improvement |
|---|---|---|---|---|
| 2024 | $2,678 | $315,010 | $159,980 | $155,030 |
| 2023 | $2,592 | $304,940 | $154,550 | $150,390 |
| 2022 | $2,414 | $283,950 | $151,400 | $132,550 |
| 2021 | $2,325 | $273,490 | $149,150 | $124,340 |
| 2020 | $2,241 | $263,620 | $141,140 | $122,480 |
| 2019 | $2,100 | $247,080 | $138,190 | $108,890 |
| 2018 | $1,981 | $233,110 | $0 | $0 |
| 2017 | $1,851 | $217,780 | $0 | $0 |
| 2016 | $1,801 | $211,830 | $0 | $0 |
| 2015 | $1,582 | $186,070 | $0 | $0 |
| 2014 | $1,491 | $175,370 | $0 | $0 |
Property History
| Date | Event | Price | Change | Sq Ft Price |
|---|---|---|---|---|
| 02/22/2025 02/22/25 | For Sale | $315,250 | -- | $323 / Sq Ft |
Deed History
| Date | Type | Sale Price | Title Company |
|---|---|---|---|
| Deed | $165,000 | First American Title Insurance | |
| Interfamily Deed Transfer | -- | None Available |
Mortgage History
| Date | Status | Loan Amount | Loan Type |
|---|---|---|---|
| Closed | $255,000 | New Conventional | |
| Previous Owner | $23,198 | Unknown |
Similar Homes in Washington, DC
Source: Bright MLS
MLS Number: DCDC2186378
APN: 5087-0939
- 4233 Clay St NE
- 4244 Clay St NE
- 4264 Clay St NE
- 408 44th St NE
- 4245 Eads St NE
- 4255 Eads St NE
- 4506 Brooks St NE
- 4510 Brooks St NE
- 503 44th St NE
- 504 45th St NE
- 4124 Ames St NE Unit 301
- 5512 Clay Place NE
- 4110 Ames St NE Unit 303
- 4230 Edson Place NE
- 125 46th Place NE
- 4542 Eads St NE
- 4136 E Capitol St NE
- 4251 Foote St NE
- 4237 Foote St NE
- 4524 Eads Place NE



