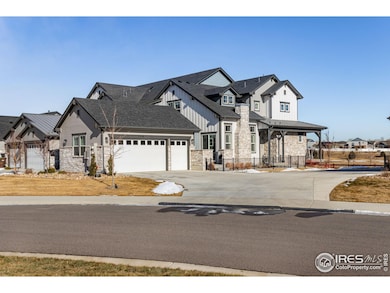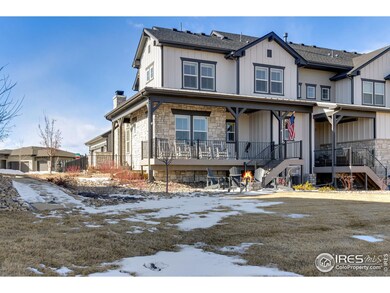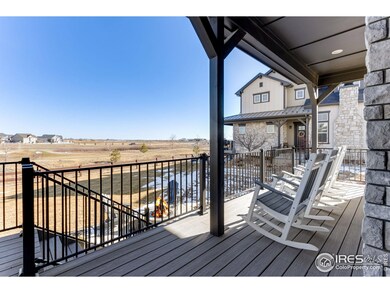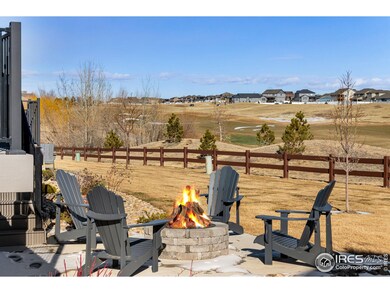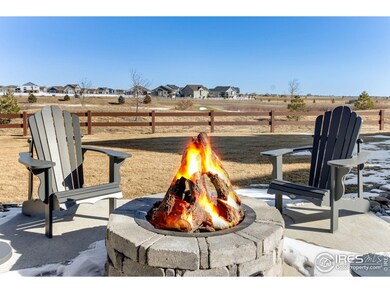
4268 Ardglass Ln Timnath, CO 80547
Estimated payment $7,091/month
Highlights
- On Golf Course
- Spa
- Clubhouse
- Fitness Center
- Open Floorplan
- Contemporary Architecture
About This Home
Welcome to 4268 Ardglass Ln, an exceptional four-bedroom, four-bathroom townhome nestled on a spacious lot, framed by awe-inspiring mountain vistas and pristine golf course views. This rare end unit truly stands apart, offering an exclusive golf cart garage alongside luxury finishes that echo the grandeur of its surroundings. As you step inside, you're greeted by an open floor plan that allows for an effortless flow between spaces, accentuating the natural light that cascades through large windows. The primary bedroom, conveniently situated on the main floor, provides a serene retreat with its sumptuous appointments and easy access to outdoor living spaces and built-in firepit. The heart of the home boasts a gourmet kitchen equipped with state-of-the-art appliances, perfect for culinary creatives or hosting gatherings. Downstairs you will find a versatile wet bar and a custom wine cellar, where you can indulge in the sophisticated pleasure of curated vintages within your very own abode. Expansive outdoor areas invite you to bask in the tranquil atmosphere or entertain guests against the backdrop of breathtaking scenery. This maintenance-free living ensures that your focus remains on the enjoyment of your home and the resort-inspired lifestyle it offers. Immerse yourself in luxury at 4268 Ardglass Ln, where every day feels like a privileged escape. This home is not just a residence; it's a haven offering utmost comfort and prestige.
Open House Schedule
-
Saturday, April 26, 202512:00 to 3:00 pm4/26/2025 12:00:00 PM +00:004/26/2025 3:00:00 PM +00:00Add to Calendar
-
Sunday, April 27, 202512:00 to 3:00 pm4/27/2025 12:00:00 PM +00:004/27/2025 3:00:00 PM +00:00Add to Calendar
Townhouse Details
Home Type
- Townhome
Est. Annual Taxes
- $5,476
Year Built
- Built in 2021
Lot Details
- 9,042 Sq Ft Lot
- On Golf Course
- End Unit
- Fenced
HOA Fees
Parking
- 2 Car Attached Garage
- Oversized Parking
Home Design
- Contemporary Architecture
- Wood Frame Construction
- Composition Roof
- Composition Shingle
- Stone
Interior Spaces
- 3,105 Sq Ft Home
- 2-Story Property
- Open Floorplan
- Bar Fridge
- Crown Molding
- Cathedral Ceiling
- Ceiling Fan
- Gas Fireplace
- Double Pane Windows
- Loft
- Basement Fills Entire Space Under The House
Kitchen
- Eat-In Kitchen
- Gas Oven or Range
- Self-Cleaning Oven
- Microwave
- Dishwasher
- Kitchen Island
- Disposal
Flooring
- Wood
- Carpet
Bedrooms and Bathrooms
- 4 Bedrooms
- Main Floor Bedroom
- Walk-In Closet
- Primary bathroom on main floor
- Walk-in Shower
Laundry
- Laundry on main level
- Dryer
- Washer
Accessible Home Design
- Accessible Doors
- Accessible Entrance
- Low Pile Carpeting
Eco-Friendly Details
- Energy-Efficient HVAC
- Energy-Efficient Thermostat
Outdoor Features
- Spa
- Enclosed patio or porch
- Exterior Lighting
Location
- Property is near a golf course
Schools
- Timnath Elementary School
- Timnath Middle-High School
Utilities
- Forced Air Heating and Cooling System
- High Speed Internet
- Satellite Dish
- Cable TV Available
Listing and Financial Details
- Assessor Parcel Number R1669986
Community Details
Overview
- Association fees include common amenities, trash, snow removal, ground maintenance, management, maintenance structure
- Built by Landmark Homes
- Harmony Sub 6Th Subdivision
Amenities
- Clubhouse
Recreation
- Tennis Courts
- Fitness Center
- Community Pool
Map
Home Values in the Area
Average Home Value in this Area
Tax History
| Year | Tax Paid | Tax Assessment Tax Assessment Total Assessment is a certain percentage of the fair market value that is determined by local assessors to be the total taxable value of land and additions on the property. | Land | Improvement |
|---|---|---|---|---|
| 2025 | $5,476 | $57,875 | $14,760 | $43,115 |
| 2024 | $5,476 | $57,875 | $14,760 | $43,115 |
| 2022 | $4,337 | $23,019 | $13,101 | $9,918 |
| 2021 | $4,337 | $42,398 | $42,398 | $0 |
| 2020 | $676 | $6,554 | $6,554 | $0 |
| 2019 | $8 | $26 | $26 | $0 |
Property History
| Date | Event | Price | Change | Sq Ft Price |
|---|---|---|---|---|
| 02/06/2025 02/06/25 | For Sale | $1,075,000 | -- | $346 / Sq Ft |
Deed History
| Date | Type | Sale Price | Title Company |
|---|---|---|---|
| Special Warranty Deed | $798,213 | None Listed On Document |
Similar Homes in Timnath, CO
Source: IRES MLS
MLS Number: 1025973
APN: 87364-34-266
- 4268 Ardglass Ln
- 4260 Grand Park Dr
- 4272 Ardglass Ln
- 4300 Ardglass Ln
- 4355 Grand Park Dr
- 4495 Grand Park Dr
- 4198 Prestwich Ct
- 1813 Ruddlesway Dr
- 4586 Binfield Dr
- 6825 Maple Leaf Dr Unit 201
- 6951 Stonebrook Dr
- 6955 Stonebrook Dr
- 6959 Stonebrook Dr
- 6963 Stonebrook Dr
- 5287 Clarence Dr
- 6809 Maple Leaf Dr Unit 101
- 6838 Stonebrook Dr
- 6838 Stonebrook Dr
- 6838 Stonebrook Dr
- 6838 Stonebrook Dr

