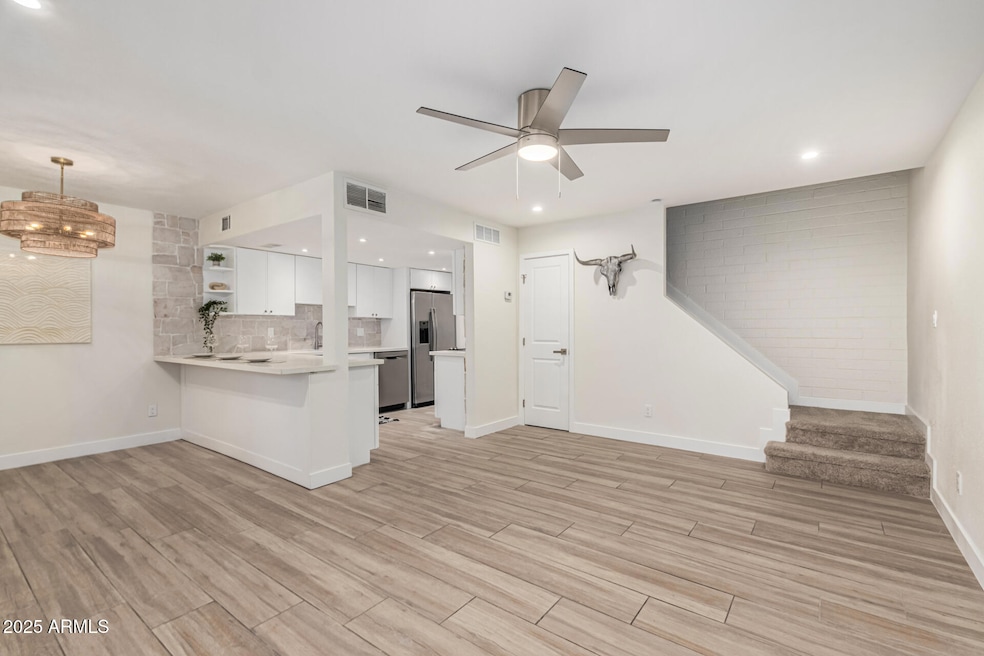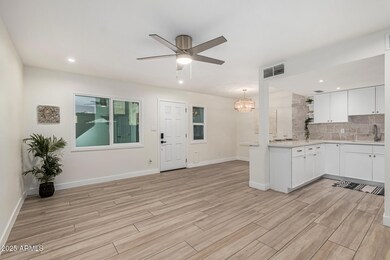
4268 N 81st St Unit 165 Scottsdale, AZ 85251
Indian Bend NeighborhoodHighlights
- Clubhouse
- End Unit
- Private Yard
- Navajo Elementary School Rated A-
- Granite Countertops
- Community Pool
About This Home
As of April 2025Discover the perfect blend of modern sophistication and unbeatable location in this fully refinished townhome in the heart of Old Town Scottsdale! This unit has been renovated from top to bottom with new cabinetry, quartz countertops, custom backsplash, new carpeting, all new electrical fixtures, NEW water heater, new doors, two-tone paint, custom sunscreens, fully tiled modern bathroom, and more.
Enjoy everything Old Town Scottsdale has to offer, from its vibrant dining scene to boutique shopping and entertainment.
This is your opportunity to own a beautifully updated property in one of the most sought-after locations in the Valley!
Townhouse Details
Home Type
- Townhome
Est. Annual Taxes
- $542
Year Built
- Built in 1971
Lot Details
- 840 Sq Ft Lot
- End Unit
- 1 Common Wall
- Private Streets
- Wood Fence
- Block Wall Fence
- Private Yard
HOA Fees
- $208 Monthly HOA Fees
Home Design
- Wood Frame Construction
- Foam Roof
- Block Exterior
- Stucco
Interior Spaces
- 904 Sq Ft Home
- 2-Story Property
- Ceiling Fan
- Double Pane Windows
Kitchen
- Eat-In Kitchen
- Breakfast Bar
- Granite Countertops
Flooring
- Carpet
- Tile
Bedrooms and Bathrooms
- 2 Bedrooms
- Remodeled Bathroom
- 1 Bathroom
Parking
- 2 Open Parking Spaces
- 1 Carport Space
- Common or Shared Parking
- Assigned Parking
Schools
- Navajo Elementary School
- Mohave Middle School
- Saguaro High School
Utilities
- Cooling Available
- Heating Available
- Cable TV Available
Additional Features
- Outdoor Storage
- Property is near a bus stop
Listing and Financial Details
- Tax Lot 165
- Assessor Parcel Number 173-54-170
Community Details
Overview
- Association fees include roof repair, insurance, pest control, ground maintenance, street maintenance, front yard maint, trash, roof replacement, maintenance exterior
- Apm Association, Phone Number (480) 941-1077
- Built by Hallcraft Villas
- Hallcraft Villas Scottsdale Condominium Subdivision
- FHA/VA Approved Complex
Amenities
- Clubhouse
- Recreation Room
Recreation
- Community Pool
- Community Spa
- Bike Trail
Map
Home Values in the Area
Average Home Value in this Area
Property History
| Date | Event | Price | Change | Sq Ft Price |
|---|---|---|---|---|
| 04/17/2025 04/17/25 | Sold | $355,000 | 0.0% | $393 / Sq Ft |
| 02/12/2025 02/12/25 | Price Changed | $354,900 | 0.0% | $393 / Sq Ft |
| 01/16/2025 01/16/25 | For Sale | $355,000 | +54.3% | $393 / Sq Ft |
| 05/07/2020 05/07/20 | Sold | $230,000 | -0.9% | $254 / Sq Ft |
| 03/29/2020 03/29/20 | Pending | -- | -- | -- |
| 03/29/2020 03/29/20 | Price Changed | $232,000 | +3.1% | $257 / Sq Ft |
| 03/26/2020 03/26/20 | For Sale | $225,000 | +13.1% | $249 / Sq Ft |
| 08/08/2018 08/08/18 | Sold | $199,000 | -2.9% | $220 / Sq Ft |
| 06/12/2018 06/12/18 | Pending | -- | -- | -- |
| 06/07/2018 06/07/18 | For Sale | $205,000 | -- | $227 / Sq Ft |
Tax History
| Year | Tax Paid | Tax Assessment Tax Assessment Total Assessment is a certain percentage of the fair market value that is determined by local assessors to be the total taxable value of land and additions on the property. | Land | Improvement |
|---|---|---|---|---|
| 2025 | $542 | $9,501 | -- | -- |
| 2024 | $530 | $9,048 | -- | -- |
| 2023 | $530 | $22,210 | $4,440 | $17,770 |
| 2022 | $505 | $17,460 | $3,490 | $13,970 |
| 2021 | $547 | $16,180 | $3,230 | $12,950 |
| 2020 | $543 | $14,920 | $2,980 | $11,940 |
| 2019 | $526 | $12,700 | $2,540 | $10,160 |
| 2018 | $593 | $11,420 | $2,280 | $9,140 |
| 2017 | $568 | $10,060 | $2,010 | $8,050 |
| 2016 | $557 | $9,020 | $1,800 | $7,220 |
| 2015 | $530 | $7,330 | $1,460 | $5,870 |
Mortgage History
| Date | Status | Loan Amount | Loan Type |
|---|---|---|---|
| Open | $215,000 | New Conventional | |
| Closed | $215,000 | New Conventional | |
| Previous Owner | $225,834 | FHA | |
| Previous Owner | $179,100 | New Conventional | |
| Previous Owner | $148,000 | Unknown | |
| Previous Owner | $111,000 | Fannie Mae Freddie Mac | |
| Previous Owner | $84,000 | Unknown | |
| Previous Owner | $74,400 | New Conventional | |
| Previous Owner | $56,500 | New Conventional |
Deed History
| Date | Type | Sale Price | Title Company |
|---|---|---|---|
| Warranty Deed | $225,000 | Title Services Of The Valley | |
| Warranty Deed | $225,000 | Title Services Of The Valley | |
| Contract Of Sale | -- | None Listed On Document | |
| Deed Of Distribution | -- | None Available | |
| Warranty Deed | $230,000 | Lawyers Title Of Arizona Inc | |
| Warranty Deed | $199,000 | First American Title Insuran | |
| Interfamily Deed Transfer | -- | Capital Title Agency Inc | |
| Cash Sale Deed | $132,000 | Capital Title Agency Inc | |
| Warranty Deed | $93,000 | Security Title Agency | |
| Warranty Deed | $59,500 | Fidelity Title |
Similar Homes in Scottsdale, AZ
Source: Arizona Regional Multiple Listing Service (ARMLS)
MLS Number: 6805854
APN: 173-54-170
- 4107 N 81st St
- 8209 E Heatherbrae Ave
- 4354 N 82nd St Unit 182
- 4354 N 82nd St Unit 183
- 4354 N 82nd St Unit 137
- 4037 N 81st St
- 7902 E Heatherbrae Ave
- 8229 E Devonshire Ave
- 8204 E Turney Ave
- 8247 E Devonshire Ave
- 8243 E Montecito Ave
- 8312 E Mackenzie Dr
- 8310 E Devonshire Ave
- 4026 N 83rd St
- 8201 E Piccadilly Rd
- 8335 E Montecito Ave
- 8338 E Monterosa St
- 8377 E Indian School Rd
- 8213 E Fairmount Ave
- 7740 E Heatherbrae Ave Unit 13






