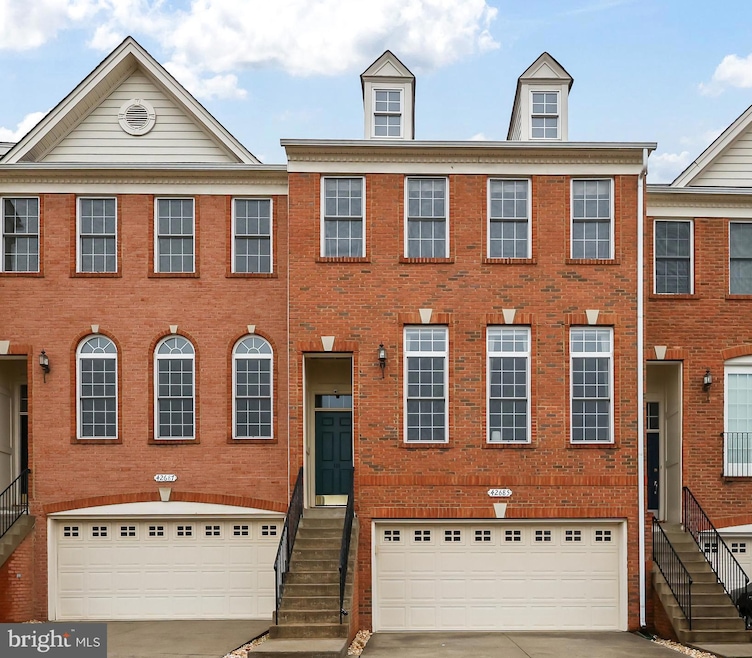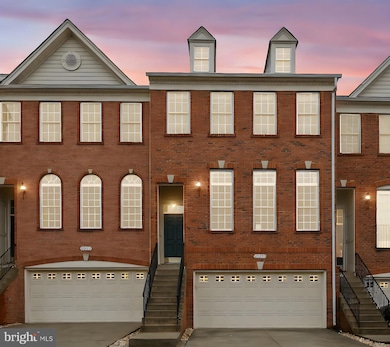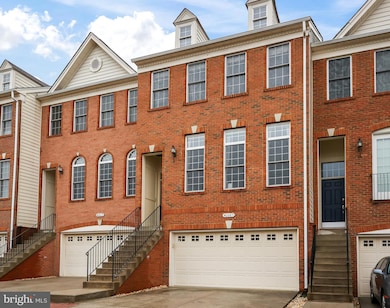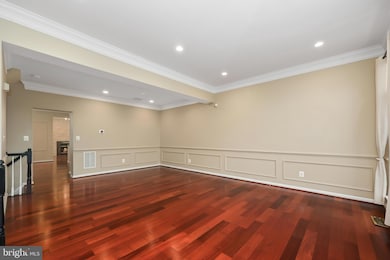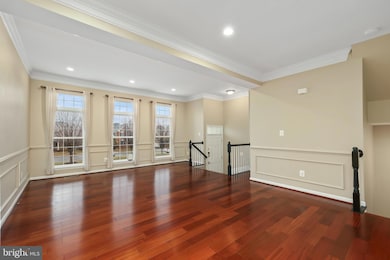
42685 Newcomer Terrace Chantilly, VA 20152
Highlights
- Fitness Center
- Eat-In Gourmet Kitchen
- Community Lake
- Liberty Elementary School Rated A
- Colonial Architecture
- Deck
About This Home
As of March 2025Multiple Offers Received,. Offers due Monday 2/17 at 5pm. Welcome to 42685 Newcomer Terrace, a beautifully maintained 4-bedroom, 3.5-bathroom townhome offering nearly 2,700 sq. ft. of elegant living space. This brick-front beauty features a two-car garage and is packed with recent upgrades. The exterior provides easy access with an all-brick entryway.
Inside, enjoy beautiful hardwood floors and new custom window treatments on the main and upper levels, along with crown molding and shadowbox detailing in the family and dining rooms. The chef’s kitchen boasts ample cabinet space, granite countertops, a stylish backsplash, and newer appliances. A three-level bump-out extends the space, adding a bonus room off the kitchen with a cozy stone fireplace. Step out onto the Trex deck—perfect for relaxing. The home is filled with recessed lighting and recently updated light fixtures throughout.
Upstairs, the spacious owner’s suite features vaulted ceilings, an en-suite bathroom with a double vanity, a Jacuzzi tub, and a separate shower. Two additional bedrooms share a hall bathroom with a tub and shower combo. All bathrooms have been upgraded with new Moen sinks, faucets, and showerheads. The newer washer and dryer are conveniently located on the bedroom level.
The lower level offers a fourth bedroom with a full bathroom and a walkout to the rear yard. The home was recently painted, with the HVAC replaced in 2020 and the roof replaced in 2022 for added peace of mind.
Located in the sought-after South Riding community, this home is surrounded by top-notch schools and offers easy access to major commuter routes. Enjoy nearby shopping, dining, and entertainment, along with fantastic community amenities, including swimming pools, playgrounds, tennis courts, scenic walking trails, and more!
Last Agent to Sell the Property
Gitte Long
Redfin Corporation

Townhouse Details
Home Type
- Townhome
Est. Annual Taxes
- $5,633
Year Built
- Built in 2004
Lot Details
- 1,742 Sq Ft Lot
- Back Yard Fenced
HOA Fees
- $109 Monthly HOA Fees
Parking
- 2 Car Attached Garage
- 2 Driveway Spaces
- Front Facing Garage
- Garage Door Opener
Home Design
- Colonial Architecture
- Brick Exterior Construction
Interior Spaces
- 2,697 Sq Ft Home
- Property has 3 Levels
- Ceiling Fan
- Recessed Lighting
- Fireplace With Glass Doors
- Gas Fireplace
- Window Treatments
- Family Room
- Open Floorplan
- Living Room
- Dining Room
- Alarm System
Kitchen
- Eat-In Gourmet Kitchen
- Breakfast Room
- Stove
- Built-In Microwave
- Dishwasher
- Kitchen Island
- Disposal
Flooring
- Wood
- Carpet
Bedrooms and Bathrooms
- En-Suite Primary Bedroom
- En-Suite Bathroom
Laundry
- Laundry Room
- Dryer
- Washer
Basement
- Walk-Out Basement
- Basement Fills Entire Space Under The House
Outdoor Features
- Deck
- Patio
- Exterior Lighting
Schools
- Liberty Elementary School
- J. Michael Lunsford Middle School
- Freedom High School
Utilities
- Forced Air Heating and Cooling System
- Natural Gas Water Heater
Listing and Financial Details
- Assessor Parcel Number 165478045000
Community Details
Overview
- Association fees include common area maintenance, insurance, management, pool(s), trash
- South Riding Proprietary HOA
- Built by TOLL BROTHERS
- South Riding Community
- South Riding Subdivision
- Property Manager
- Community Lake
Amenities
- Picnic Area
- Common Area
- Community Center
Recreation
- Tennis Courts
- Baseball Field
- Soccer Field
- Community Basketball Court
- Community Playground
- Fitness Center
- Community Pool
- Jogging Path
- Bike Trail
Map
Home Values in the Area
Average Home Value in this Area
Property History
| Date | Event | Price | Change | Sq Ft Price |
|---|---|---|---|---|
| 03/21/2025 03/21/25 | Sold | $781,000 | +4.1% | $290 / Sq Ft |
| 02/18/2025 02/18/25 | Pending | -- | -- | -- |
| 02/14/2025 02/14/25 | For Sale | $749,900 | +79.8% | $278 / Sq Ft |
| 11/14/2015 11/14/15 | Sold | $417,000 | -0.7% | $201 / Sq Ft |
| 10/07/2015 10/07/15 | Pending | -- | -- | -- |
| 09/18/2015 09/18/15 | For Sale | $419,900 | -- | $202 / Sq Ft |
Tax History
| Year | Tax Paid | Tax Assessment Tax Assessment Total Assessment is a certain percentage of the fair market value that is determined by local assessors to be the total taxable value of land and additions on the property. | Land | Improvement |
|---|---|---|---|---|
| 2024 | $5,634 | $651,280 | $200,000 | $451,280 |
| 2023 | $5,191 | $593,240 | $200,000 | $393,240 |
| 2022 | $5,177 | $581,650 | $190,000 | $391,650 |
| 2021 | $5,234 | $534,100 | $155,000 | $379,100 |
| 2020 | $5,032 | $486,190 | $135,000 | $351,190 |
| 2019 | $4,816 | $460,850 | $135,000 | $325,850 |
| 2018 | $4,857 | $447,630 | $125,000 | $322,630 |
| 2017 | $4,790 | $425,810 | $125,000 | $300,810 |
| 2016 | $4,702 | $410,620 | $0 | $0 |
| 2015 | $4,527 | $273,880 | $0 | $273,880 |
| 2014 | $4,640 | $286,690 | $0 | $286,690 |
Mortgage History
| Date | Status | Loan Amount | Loan Type |
|---|---|---|---|
| Open | $741,950 | New Conventional | |
| Previous Owner | $316,000 | New Conventional | |
| Previous Owner | $337,301 | FHA | |
| Previous Owner | $273,750 | Adjustable Rate Mortgage/ARM | |
| Previous Owner | $384,700 | New Conventional |
Deed History
| Date | Type | Sale Price | Title Company |
|---|---|---|---|
| Deed | $781,000 | First American Title Insurance | |
| Warranty Deed | $395,000 | -- | |
| Trustee Deed | $279,396 | -- | |
| Special Warranty Deed | $480,944 | -- |
Similar Homes in Chantilly, VA
Source: Bright MLS
MLS Number: VALO2087434
APN: 165-47-8045
- 42683 Sandman Terrace
- 42558 Neighborly Ln
- 25370 Radke Terrace
- 25330 Shipley Terrace
- 42812 Smallwood Terrace
- 25373 Crossfield Dr
- 25210 Ulysses St
- 42796 Nations St
- 42713 Latrobe St
- 25453 Beresford Dr
- 42802 Cedar Hedge St
- 42751 Bennett St
- 25257 Doolittle Ln
- 25362 Ashbury Dr
- 25265 Doolittle Ln
- 42804 Pilgrim Square
- 25379 Bryson Dr
- 42989 Beachall St
- 42839 Shaler St
- 25561 Arthur Place
