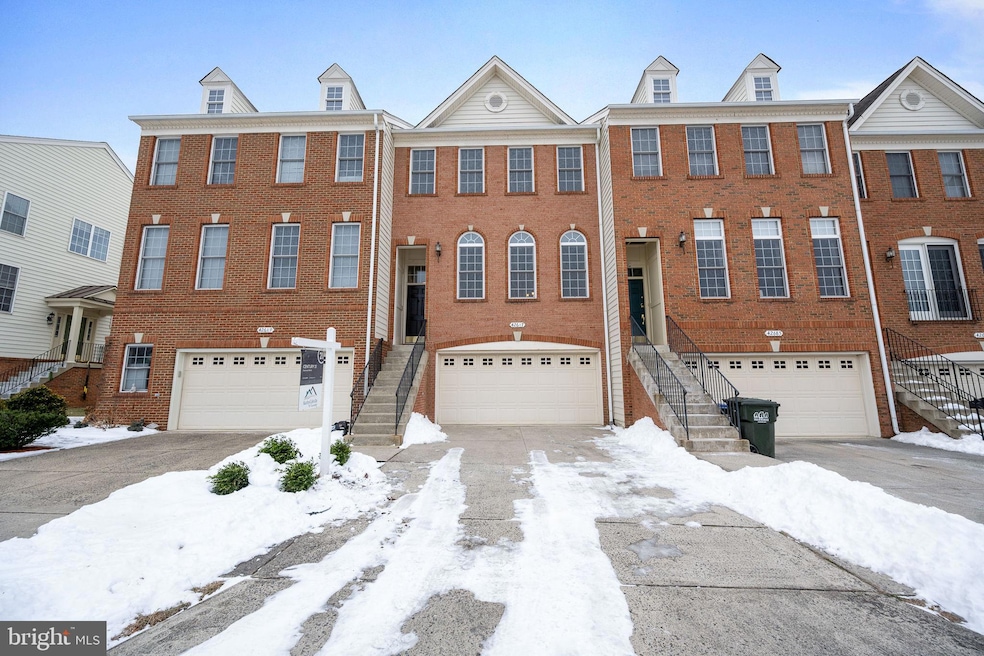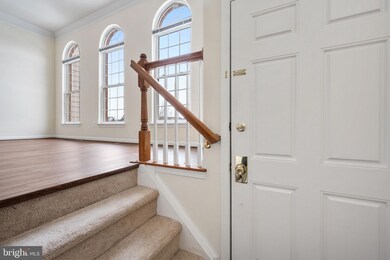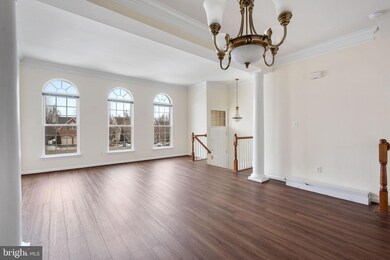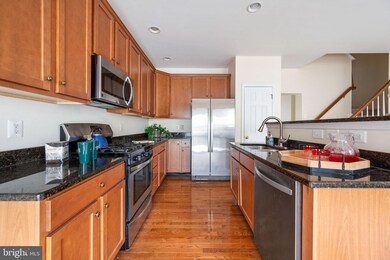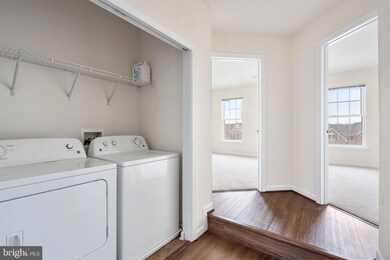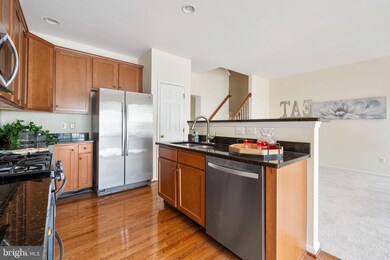
42687 Newcomer Terrace Chantilly, VA 20152
Highlights
- Colonial Architecture
- Deck
- Traditional Floor Plan
- Liberty Elementary School Rated A
- Recreation Room
- Wood Flooring
About This Home
As of February 2025Move-In Ready Brick-Front Colonial Townhome in South Riding – Updated and Perfectly Located!
This beautifully updated 3-level brick-front colonial townhome offers style, comfort, and convenience, with every level above grade and move-in ready for immediate occupancy.
Key Features You'll Love:
Bright and Inviting Spaces: The formal living room, featuring transom windows, floods the space with natural light.
Cozy Family Room: Enjoy the warmth of the fireplace in the family room, which opens seamlessly to the dining area and kitchen.
Gourmet Kitchen: The kitchen boasts Uba Tuba granite countertops, stainless steel appliances, a spacious island, and solid wood cabinetry.
Stylish Updates: Freshly painted throughout, the main level features new luxury vinyl tile (LVT) flooring, while the upper level has brand-new carpet for a modern, polished look.
Outdoor Living: Step onto the deck off the family room—perfect for relaxing, entertaining, or enjoying the outdoors.
Flexible Layout:
Lower Level Convenience: Enter directly from the street to find a two-car garage, rec room, and a half bath—a versatile space for work or play.
Private Upper Level: The spacious primary bedroom offers a large sleeping area and a walk-in closet. The en-suite bath includes a soaking tub and walk-in shower, creating your personal retreat.
Bedroom-Level Laundry: Skip the stairs with a convenient washer and dryer right where you need them most.
Community Perks:
Amenity-Rich Living: Enjoy all that South Riding has to offer, including walking paths, parks, playgrounds, pools, and tennis courts.
Nearby Recreation: Walk to the Dulles South Recreation and Community Center for year-round activities or take a stroll to the scenic pond at the end of the block.
This home combines modern updates, a functional layout, and an unbeatable location in the highly sought-after South Riding community.
Schedule your tour today and make this stunning townhome your new home!
Townhouse Details
Home Type
- Townhome
Est. Annual Taxes
- $4,863
Year Built
- Built in 2004
HOA Fees
- $108 Monthly HOA Fees
Parking
- 2 Car Attached Garage
- Front Facing Garage
Home Design
- Colonial Architecture
- Asphalt Roof
- Vinyl Siding
- Concrete Perimeter Foundation
- Masonry
Interior Spaces
- 2,283 Sq Ft Home
- Property has 3 Levels
- Traditional Floor Plan
- 1 Fireplace
- Living Room
- Breakfast Room
- Dining Room
- Recreation Room
- Finished Basement
- Natural lighting in basement
- Laundry on upper level
Kitchen
- Country Kitchen
- Stove
- Built-In Microwave
- Dishwasher
- Kitchen Island
- Disposal
Flooring
- Wood
- Carpet
Bedrooms and Bathrooms
- 3 Bedrooms
- En-Suite Primary Bedroom
- Walk-In Closet
- Soaking Tub
- Walk-in Shower
Schools
- Liberty Elementary School
- J. Michael Lunsford Middle School
- Freedom High School
Utilities
- Forced Air Heating and Cooling System
- Vented Exhaust Fan
- Natural Gas Water Heater
Additional Features
- Deck
- 1,742 Sq Ft Lot
- Suburban Location
Listing and Financial Details
- Assessor Parcel Number 165478245000
Community Details
Overview
- Association fees include snow removal, trash, common area maintenance, pool(s)
- South Riding HOA
- Built by Toll Brothers
- South Riding Subdivision, Barclay Floorplan
Amenities
- Common Area
Recreation
- Tennis Courts
- Community Basketball Court
- Community Playground
- Community Pool
- Dog Park
- Jogging Path
Map
Home Values in the Area
Average Home Value in this Area
Property History
| Date | Event | Price | Change | Sq Ft Price |
|---|---|---|---|---|
| 02/07/2025 02/07/25 | Sold | $658,000 | +1.2% | $288 / Sq Ft |
| 01/17/2025 01/17/25 | For Sale | $650,000 | -- | $285 / Sq Ft |
Tax History
| Year | Tax Paid | Tax Assessment Tax Assessment Total Assessment is a certain percentage of the fair market value that is determined by local assessors to be the total taxable value of land and additions on the property. | Land | Improvement |
|---|---|---|---|---|
| 2024 | $5,249 | $606,770 | $200,000 | $406,770 |
| 2023 | $4,882 | $557,900 | $200,000 | $357,900 |
| 2022 | $4,864 | $546,490 | $190,000 | $356,490 |
| 2021 | $4,746 | $484,270 | $155,000 | $329,270 |
| 2020 | $4,591 | $443,580 | $135,000 | $308,580 |
| 2019 | $4,404 | $421,420 | $135,000 | $286,420 |
| 2018 | $4,433 | $408,580 | $125,000 | $283,580 |
| 2017 | $4,403 | $391,420 | $125,000 | $266,420 |
| 2016 | $4,361 | $380,870 | $0 | $0 |
| 2015 | $4,391 | $261,880 | $0 | $261,880 |
| 2014 | $4,494 | $274,120 | $0 | $274,120 |
Deed History
| Date | Type | Sale Price | Title Company |
|---|---|---|---|
| Deed | $658,000 | First American Title | |
| Special Warranty Deed | $455,403 | -- |
Similar Homes in Chantilly, VA
Source: Bright MLS
MLS Number: VALO2086466
APN: 165-47-8245
- 42683 Sandman Terrace
- 42558 Neighborly Ln
- 25370 Radke Terrace
- 25330 Shipley Terrace
- 42812 Smallwood Terrace
- 25373 Crossfield Dr
- 25210 Ulysses St
- 42796 Nations St
- 42713 Latrobe St
- 25453 Beresford Dr
- 42802 Cedar Hedge St
- 42751 Bennett St
- 25362 Ashbury Dr
- 25257 Doolittle Ln
- 25265 Doolittle Ln
- 42804 Pilgrim Square
- 25379 Bryson Dr
- 42989 Beachall St
- 42839 Shaler St
- 25561 Arthur Place
