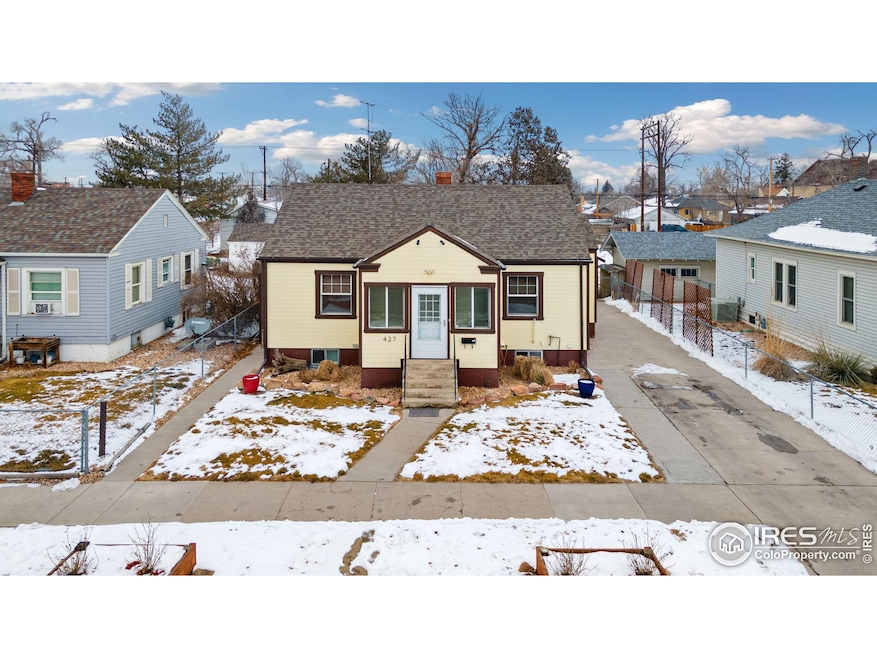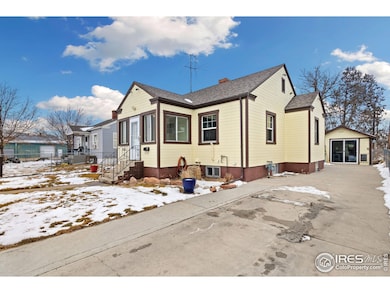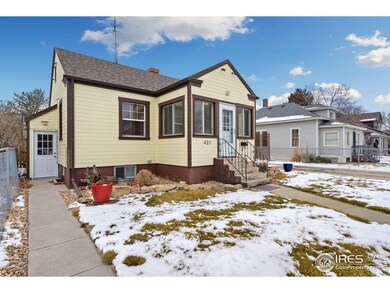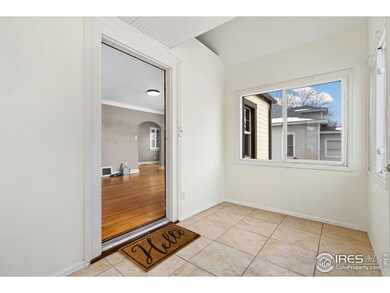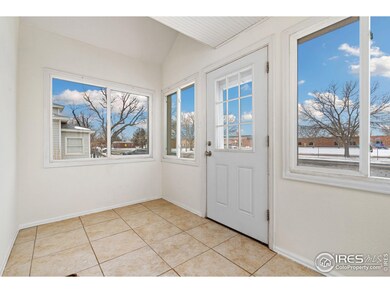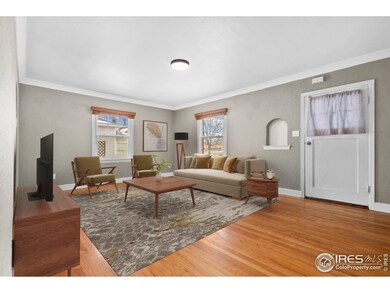
427 13th St Greeley, CO 80631
Sunrise NeighborhoodHighlights
- Wood Flooring
- No HOA
- Detached Garage
- Sun or Florida Room
- Separate Outdoor Workshop
- In-Law or Guest Suite
About This Home
As of April 2025A unique investment or single family residence in the heart of Greeley! This versatile home has been thoughtfully converted into an over-under duplex, offering an incredible opportunity for rental income, a single-family home, or multi-use living. Distinctively designed, combining classic charm with modern amenities. The main floor features a bright and inviting 2-bed, 1-bath layout with hardwood floors and newer windows equipped with custom solid wood blinds that provide both privacy and energy efficiency. A sunroom entry adds a welcoming touch with in-floor radiant heat to keep you cozy year-round. The kitchen shines with granite counters and appliances for effortless cooking. The basement unit has its own private entrance and offers a flexible floor plan complete with 2-bedrooms, 1 bath, a living space, and a kitchen. Step outside to a fully fenced backyard where a stunning Redwood pergola sits atop a brick patio, creating the perfect setting for outdoor dining and relaxation. The solar lights offer the perfect backdrop for an enchanting evening ambiance. Green thumbs will love the dedicated gardening space, complete with a sprinkler system and rain barrels to keep things lush and thriving all season long. A handy storage shed keeps outdoor essentials organized. Adding to the property's appeal is the 240-square-foot detached shop that is fully heated, making it a fantastic spot for hobbies, projects, or a creative studio. Its prime location is a bonus! With UNC nearby and quick access to Highway 85, you're perfectly positioned to explore everything Greeley has to offer.
Home Details
Home Type
- Single Family
Est. Annual Taxes
- $1,616
Year Built
- Built in 1942
Lot Details
- 4,750 Sq Ft Lot
- Wood Fence
- Sprinkler System
- Property is zoned R-H
Home Design
- Dwelling with Rental
- Wood Frame Construction
- Composition Roof
- Vinyl Siding
Interior Spaces
- 1,808 Sq Ft Home
- 1-Story Property
- Family Room
- Sun or Florida Room
Kitchen
- Gas Oven or Range
- Microwave
- Dishwasher
- Disposal
Flooring
- Wood
- Tile
Bedrooms and Bathrooms
- 4 Bedrooms
- In-Law or Guest Suite
- Primary bathroom on main floor
Laundry
- Dryer
- Washer
Basement
- Basement Fills Entire Space Under The House
- Laundry in Basement
Parking
- Detached Garage
- Heated Garage
Outdoor Features
- Patio
- Separate Outdoor Workshop
- Outdoor Storage
- Outbuilding
Schools
- Maplewood Elementary School
- Heath Middle School
- Northridge High School
Utilities
- Forced Air Heating and Cooling System
- Radiant Heating System
- Baseboard Heating
- Hot Water Heating System
Community Details
- No Home Owners Association
- Oliver Howards Subdivision
Listing and Financial Details
- Assessor Parcel Number R3211586
Map
Home Values in the Area
Average Home Value in this Area
Property History
| Date | Event | Price | Change | Sq Ft Price |
|---|---|---|---|---|
| 04/04/2025 04/04/25 | Sold | $375,000 | +2.7% | $207 / Sq Ft |
| 02/22/2025 02/22/25 | Pending | -- | -- | -- |
| 02/22/2025 02/22/25 | For Sale | $365,000 | 0.0% | $202 / Sq Ft |
| 02/21/2025 02/21/25 | For Sale | $365,000 | +1.7% | $202 / Sq Ft |
| 12/30/2022 12/30/22 | Sold | $359,000 | 0.0% | $199 / Sq Ft |
| 11/29/2022 11/29/22 | Price Changed | $359,000 | -3.0% | $199 / Sq Ft |
| 11/14/2022 11/14/22 | For Sale | $370,000 | -- | $205 / Sq Ft |
Tax History
| Year | Tax Paid | Tax Assessment Tax Assessment Total Assessment is a certain percentage of the fair market value that is determined by local assessors to be the total taxable value of land and additions on the property. | Land | Improvement |
|---|---|---|---|---|
| 2024 | $1,541 | $22,750 | $2,230 | $20,520 |
| 2023 | $1,541 | $22,970 | $2,250 | $20,720 |
| 2022 | $1,504 | $17,250 | $1,370 | $15,880 |
| 2021 | $1,585 | $18,130 | $1,440 | $16,690 |
| 2020 | $1,267 | $14,530 | $1,000 | $13,530 |
| 2019 | $1,270 | $14,530 | $1,000 | $13,530 |
| 2018 | $870 | $10,500 | $820 | $9,680 |
| 2017 | $874 | $10,500 | $820 | $9,680 |
| 2016 | $752 | $10,160 | $480 | $9,680 |
| 2015 | $749 | $10,160 | $480 | $9,680 |
| 2014 | $471 | $6,230 | $480 | $5,750 |
Mortgage History
| Date | Status | Loan Amount | Loan Type |
|---|---|---|---|
| Open | $50,000 | New Conventional | |
| Previous Owner | $97,750 | Balloon | |
| Previous Owner | $153,000 | Unknown | |
| Previous Owner | $127,000 | No Value Available |
Deed History
| Date | Type | Sale Price | Title Company |
|---|---|---|---|
| Warranty Deed | $130,000 | Heritage Title Co | |
| Quit Claim Deed | -- | None Available | |
| Special Warranty Deed | $54,900 | Chicago Title Co | |
| Trustee Deed | -- | None Available | |
| Special Warranty Deed | $102,900 | Fahtco | |
| Trustee Deed | -- | None Available | |
| Warranty Deed | $127,000 | -- | |
| Deed | -- | -- |
Similar Homes in Greeley, CO
Source: IRES MLS
MLS Number: 1026625
APN: R3211586
