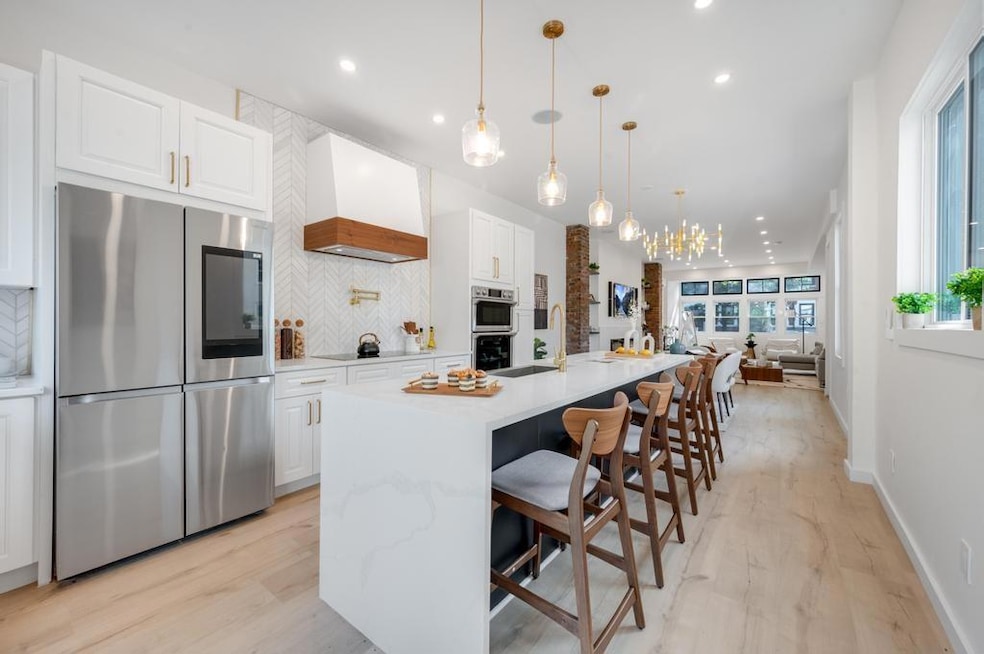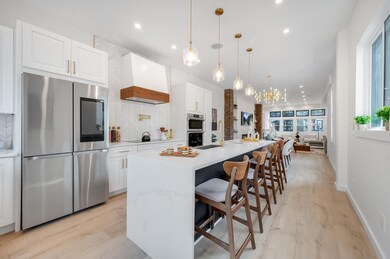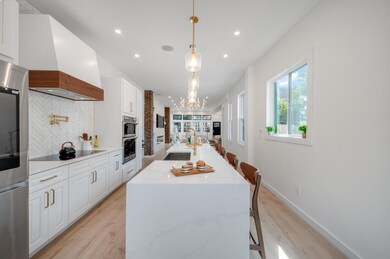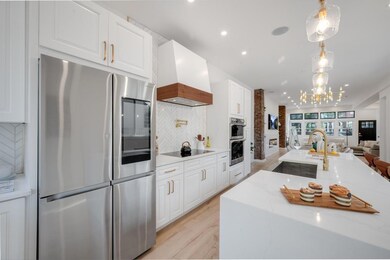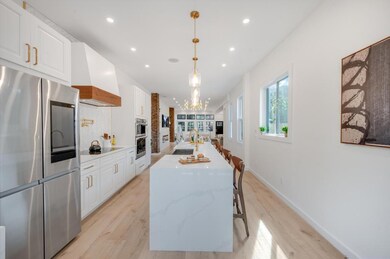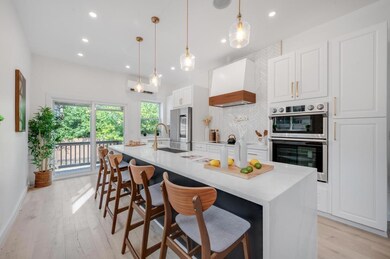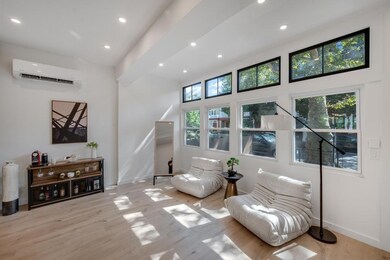
427 78th St Brooklyn, NY 11209
Bay Ridge NeighborhoodEstimated payment $8,847/month
Highlights
- Deck
- 2-minute walk to 77 Street (R Line)
- Fireplace
- P.S./I.S. 30 - The Mary White Ovington School Rated A-
- Wood Flooring
- Garden
About This Home
-Single-family three-bedroom, two-and-a-half-bathroom all-electric home
-Fully equipped Smart home features video surveillance & alarm system, In ceiling speakers with bluetooth music system.
-Meticulously renovated through every square inch with premium materials and thoughtful attention to detail.
-Exquisite contemporary designer style throughout.
-Wide-plank sand pearl oak flooring.
-Tall ceilings with striking designer fixtures and recessed LED lighting throughout.
-Expansive, 25-foot-long open-plan living/dining room perfect for entertaining and relaxing.
-Linear fireplace with a marble surround and A/V hookups above, flanked by exposed brick and custom shelving.
-Open gourmet kitchen with custom cabinetry, quartz counters, marble tile backsplash and a 10-foot waterfall island.
-Top-of-the-line Samsung smart appliances, including a glass cooktop with custom hood, wall oven, combo microwave, dishwasher and display refrigerator.
-Convenient main-floor powder room with gorgeous porcelain tile.
-All bedrooms upstairs for optimal peace and privacy.
-Serene primary suite offers a private 200-square-foot roof terrace and roomy closet.
-The primary en suite spa bathroom features a spacious shower, floating vanity, towel warmer, beautiful porcelain tile and illuminated mirror.
-Two secondary bedrooms share a full bathroom with a soaking tub/shower, floor-to-ceiling porcelain tile and an illuminated mirror.
-Second-floor laundry closet with a sink and a stacked LG washer and vented dryer.
-Abundant closets and exceptional storage space.
-Fully finished basement with tall ceilings, open recreational room area, separate private room and a separate entrance.
-Enjoy year-round comfort with brand-new HVAC split units for central heat and air-conditioning throughout.
-Extensive updates include new plumbing, electrical and windows.
-Large backyard and lovely forecourt garden.
Home Details
Home Type
- Single Family
Est. Annual Taxes
- $5,762
Year Built
- Built in 1925
Lot Details
- Lot Dimensions are 100 x 20
- Garden
- Back and Front Yard
- Property is zoned R4-1
Home Design
- Flat Roof Shape
- Stone Foundation
- Asphalt Roof
- Siding
Interior Spaces
- Fireplace
- Wood Flooring
- Finished Basement
Kitchen
- Stove
- Microwave
- Dishwasher
Bedrooms and Bathrooms
- 3 Bedrooms
Laundry
- Dryer
- Washer
Outdoor Features
- Deck
Utilities
- Multiple cooling system units
- Mini Split Air Conditioners
- Ductless Heating Or Cooling System
- 220 Volts
- Gas Water Heater
Community Details
- Laundry Facilities
Listing and Financial Details
- Tax Block 5961
Map
Home Values in the Area
Average Home Value in this Area
Tax History
| Year | Tax Paid | Tax Assessment Tax Assessment Total Assessment is a certain percentage of the fair market value that is determined by local assessors to be the total taxable value of land and additions on the property. | Land | Improvement |
|---|---|---|---|---|
| 2024 | $9,203 | $106,080 | $13,320 | $92,760 |
| 2023 | $5,762 | $63,480 | $13,320 | $50,160 |
| 2022 | $4,851 | $69,540 | $13,320 | $56,220 |
| 2021 | $5,101 | $61,080 | $13,320 | $47,760 |
| 2020 | $5,101 | $66,840 | $13,320 | $53,520 |
| 2019 | $4,879 | $54,000 | $13,320 | $40,680 |
| 2018 | $4,522 | $23,644 | $5,422 | $18,222 |
| 2017 | $4,302 | $22,572 | $5,458 | $17,114 |
| 2016 | $3,987 | $21,496 | $5,562 | $15,934 |
| 2015 | $2,349 | $21,496 | $7,478 | $14,018 |
| 2014 | $2,349 | $20,601 | $8,595 | $12,006 |
Property History
| Date | Event | Price | Change | Sq Ft Price |
|---|---|---|---|---|
| 09/26/2023 09/26/23 | Price Changed | $1,499,000 | -6.3% | $638 / Sq Ft |
| 09/05/2023 09/05/23 | For Sale | $1,599,000 | +88.1% | $680 / Sq Ft |
| 09/05/2023 09/05/23 | Pending | -- | -- | -- |
| 06/08/2022 06/08/22 | Sold | $850,000 | -- | $618 / Sq Ft |
| 05/11/2022 05/11/22 | Pending | -- | -- | -- |
Deed History
| Date | Type | Sale Price | Title Company |
|---|---|---|---|
| Deed | $1,400,000 | -- | |
| Deed | $1,400,000 | -- | |
| Deed | $850,000 | -- | |
| Deed | $850,000 | -- | |
| Interfamily Deed Transfer | -- | Commonwealth Land Title Ins | |
| Interfamily Deed Transfer | -- | Commonwealth Land Title Ins |
Mortgage History
| Date | Status | Loan Amount | Loan Type |
|---|---|---|---|
| Open | $800,000 | Unknown | |
| Closed | $800,000 | Purchase Money Mortgage |
Similar Homes in Brooklyn, NY
Source: Brooklyn Board of REALTORS®
MLS Number: 476595
APN: 05961-0066
- 444 78th St
- 437 79th St
- 427 78th St
- 7825 4th Ave Unit E10
- 7825 4th Ave Unit F-9
- 436 77th St
- 7901 4th Ave Unit C-21
- 7901 4th Ave Unit E-10
- 7901 4th Ave Unit A18
- 473 77th St
- 7612 5th Ave
- 436 76th St
- 7609 4th Ave Unit C11
- 7609 4th Ave Unit B11
- 7609 4th Ave Unit D11
- 429 81st St
- 511 79th St
- 8020 4th Ave Unit D5
- 347 78th St
- 525 76th St
