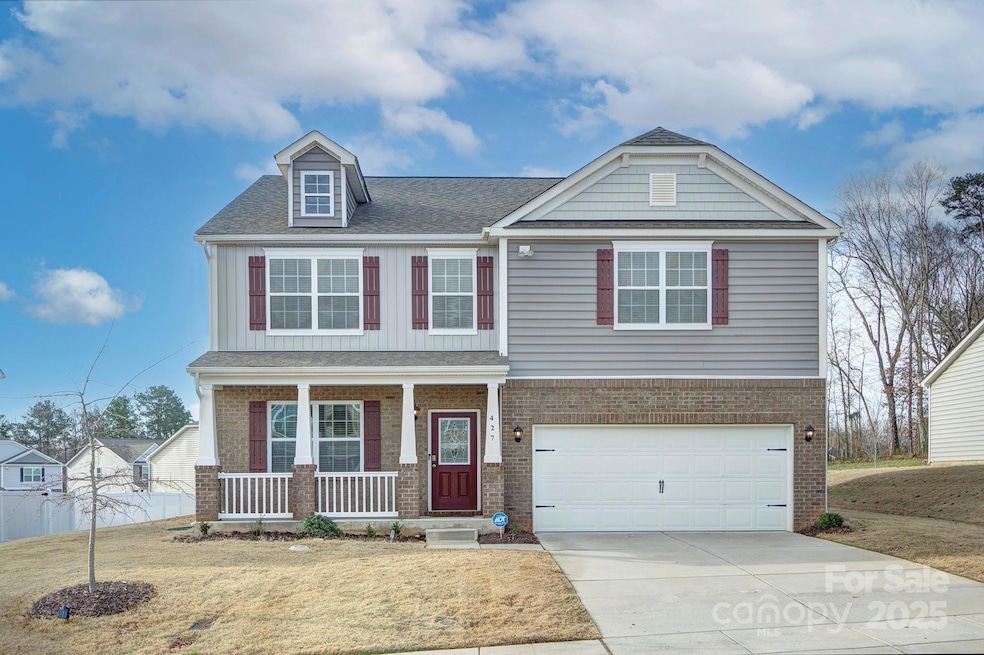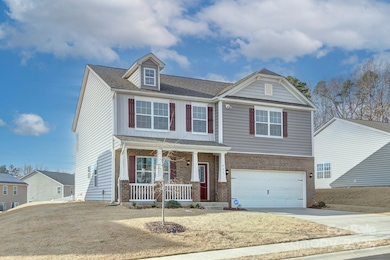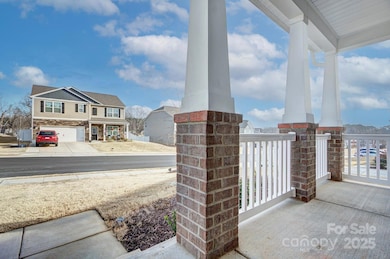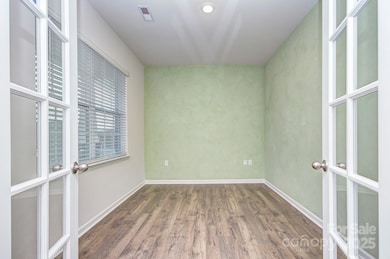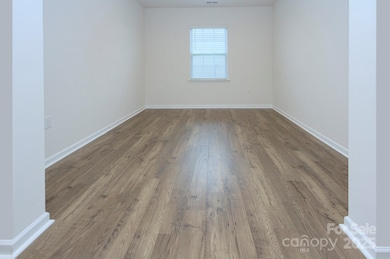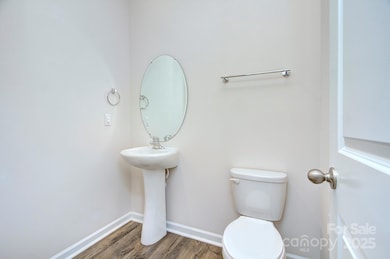
427 Carolina Hemlock Dr Locust, NC 28097
Estimated payment $2,723/month
Highlights
- Popular Property
- Open Floorplan
- Community Pool
- Locust Elementary School Rated A-
- Traditional Architecture
- Covered patio or porch
About This Home
Like-new and move-in ready, this stunning 3-year-old home offers modern style & an open floor plan designed for comfort. Enjoy LVP flooring throughout the main level, leading to a dedicated home office with elegant glass French doors. The inviting living room features a cozy fireplace, while the beautiful eat-in kitchen boasts granite countertops, a subway tile backsplash, stainless steel appliances, an island, & a pantry—perfect for entertaining! Upstairs, the huge primary suite impresses with vaulted ceilings, an en-suite bathroom with a dual vanity, & a spacious walk-in closet. Three additional generously sized bedrooms & a loft bonus area provide plenty of space for work or play. A secondary bathroom with a dual vanity adds convenience. Complete with 2” blinds throughout, this home is nestled in a sought-after community offering a pool, playground, walking trails & dog park. Just 28 miles to Uptown Charlotte, this home delivers the ideal blend of suburban charm & city convenience!
Home Details
Home Type
- Single Family
Est. Annual Taxes
- $3,455
Year Built
- Built in 2022
Lot Details
- Lot Dimensions are 70x175x47x42x139
- Level Lot
- Property is zoned OPS
HOA Fees
- $63 Monthly HOA Fees
Parking
- 2 Car Attached Garage
- Front Facing Garage
- Garage Door Opener
- Driveway
- 4 Open Parking Spaces
Home Design
- Traditional Architecture
- Arts and Crafts Architecture
- Brick Exterior Construction
- Slab Foundation
- Vinyl Siding
Interior Spaces
- 2-Story Property
- Open Floorplan
- Insulated Windows
- French Doors
- Living Room with Fireplace
- Pull Down Stairs to Attic
- Home Security System
Kitchen
- Breakfast Bar
- Self-Cleaning Oven
- Electric Range
- Microwave
- Plumbed For Ice Maker
- Dishwasher
- Kitchen Island
- Disposal
Flooring
- Tile
- Vinyl
Bedrooms and Bathrooms
- 4 Bedrooms
- Split Bedroom Floorplan
- Walk-In Closet
Laundry
- Laundry Room
- Washer and Electric Dryer Hookup
Outdoor Features
- Covered patio or porch
Schools
- Stanfield Elementary School
- West Stanly Middle School
- West Stanly High School
Utilities
- Central Heating and Cooling System
- Heat Pump System
- Cable TV Available
Listing and Financial Details
- Assessor Parcel Number 5574-02-89-4904
Community Details
Overview
- Cusick Property Management Association, Phone Number (704) 544-7779
- Built by DR Horton
- Crossroads Subdivision, Wilmington B Floorplan
- Mandatory home owners association
Recreation
- Community Playground
- Community Pool
- Trails
Map
Home Values in the Area
Average Home Value in this Area
Tax History
| Year | Tax Paid | Tax Assessment Tax Assessment Total Assessment is a certain percentage of the fair market value that is determined by local assessors to be the total taxable value of land and additions on the property. | Land | Improvement |
|---|---|---|---|---|
| 2024 | $3,455 | $316,973 | $55,000 | $261,973 |
| 2023 | $3,455 | $316,973 | $55,000 | $261,973 |
| 2022 | $594 | $55,000 | $55,000 | $0 |
Property History
| Date | Event | Price | Change | Sq Ft Price |
|---|---|---|---|---|
| 03/27/2025 03/27/25 | For Sale | $425,000 | 0.0% | $147 / Sq Ft |
| 03/10/2025 03/10/25 | For Rent | $2,600 | -- | -- |
Deed History
| Date | Type | Sale Price | Title Company |
|---|---|---|---|
| Special Warranty Deed | $433,500 | -- | |
| Special Warranty Deed | $355,000 | -- | |
| Special Warranty Deed | $456,500 | -- |
Similar Homes in the area
Source: Canopy MLS (Canopy Realtor® Association)
MLS Number: 4239082
APN: 5574-02-89-4904
- 715 Saddlebred Ln
- 104 Sycamore Crossing Ct
- 125 Jefferson Dr
- 215 Scout Rd
- 000 Town Centre Dr Unit 14
- 311 Meadow Creek Church Rd Unit 2
- 311 Meadow Creek Church Rd
- 216 Harrison Ln Unit 4
- 530 Kiser Ln
- 250 Kerri Dawn Ln
- 310 Pine St
- 136 Kingston Dr
- 108 Woodwinds St
- 280 Kerri Dawn Ln
- 00 Reed Mine Trail
- 11770 Red Bridge Rd
- 226 Hickory St
- 202 Hickory St
- 103 Woodwinds St
- 544 Church St
