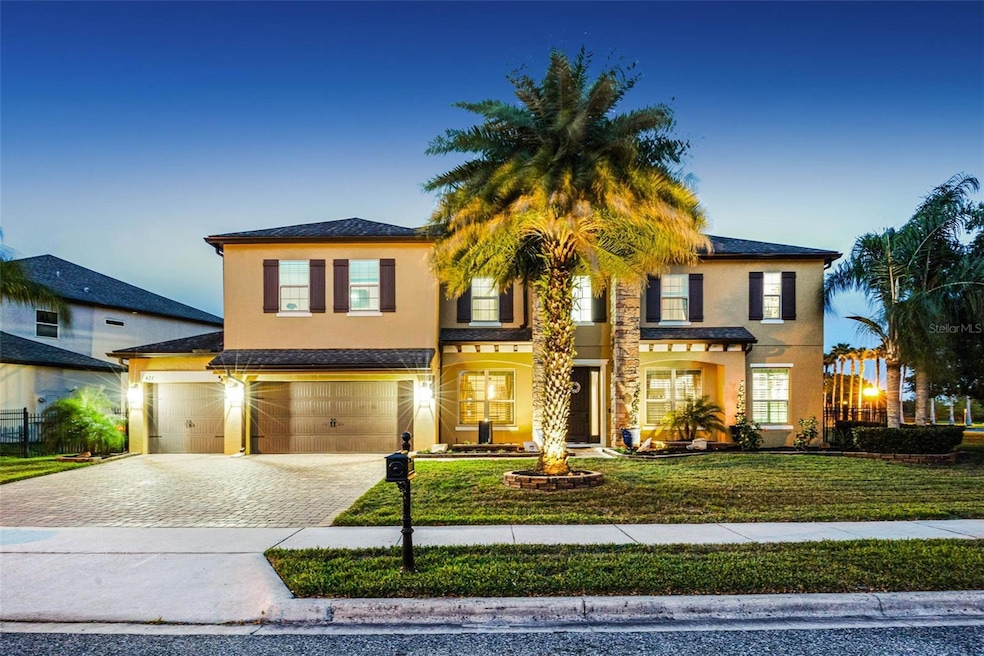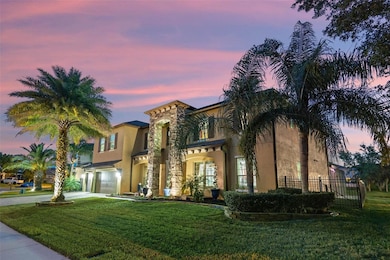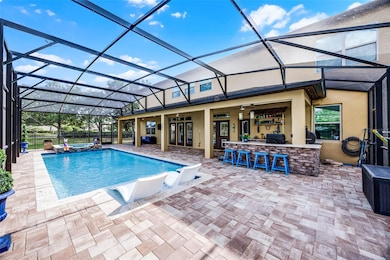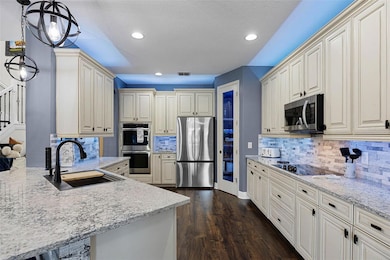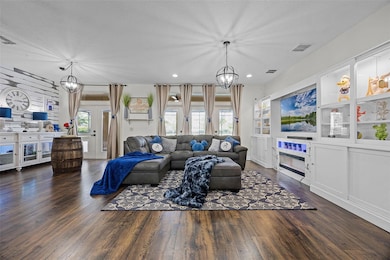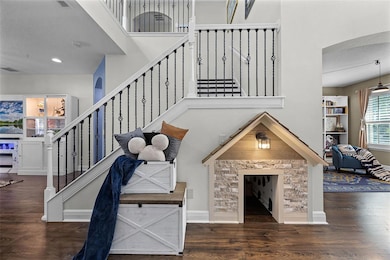
427 Egret Place Dr Oakland, FL 34787
Estimated payment $6,460/month
Highlights
- 68 Feet of Pond Waterfront
- Fitness Center
- Home Theater
- Sunridge Middle School Rated A-
- Screened Pool
- Pond View
About This Home
Under contract-accepting backup offers. Embrace the Florida lifestyle in this spacious, beautifully maintained home designed for both comfort and entertaining. With generous living areas inside and plenty of room to enjoy the outdoors, there’s space for everyone to spread out and make lasting memories. Ideally located in one of Winter Garden’s most sought-after communities, Johns Lake Pointe, this is a home that truly has it all. From the moment you walk through the front door, you’re greeted by a bright, open layout and soaring 20-foot ceilings that instantly make the space feel grand and welcoming. The formal dining room offers the perfect spot for gatherings, while a flexible front room can serve as a home office or cozy lounge. Beautiful wood stairs with wrought iron railings add elegance and charm, setting the stage for thoughtful details throughout. The heart of the home is the beautifully updated kitchen featuring new Samsung Wi-Fi-enabled appliances, quartz countertops, a stainless-steel double workstation sink, elegant white French Provincial cabinetry, and under/over cabinet lighting—perfect for both everyday living and entertaining. All floors have been upgraded to luxury vinyl plank, offering beauty and durability. The home offers a first-floor primary suite with an ensuite bath including a garden tub, shower, double vanities, and a custom walk-in closet. Upstairs, a second primary suite features similar amenities including a private ensuite with a garden tub, shower, and walk-in closet. There’s 4 more bedrooms with 3 full baths upstairs plus another bedroom and full bath downstairs. Entertainment is front and center with a huge upstairs game room complete with a wet bar, drink fridge, and hexagon LED ceiling lights. Off the game room is a fully equipped home theater with a projector, surround sound, movie screen, and reclining theater seating. Every room in the house is creatively Disney-themed, adding a magical touch. The unique 4-car garage offers a/c, insulation, ceiling-mounted storage racks, and painted floors and walls. Outside, enjoy beautiful pond views as the backdrop to your outdoor living experience. A recently added Saltwater Pool and Spa with a Sun Shelf, fire feature, and electric heater invites you to unwind or entertain in style. The Outdoor Kitchen is fully outfitted with a built-in grill, smoker, sink, beverage fridge, and bar seating—perfect for hosting gatherings. The yard is fully fenced and complements the scenic setting, making this space a true extension of the home. Pet lovers will appreciate the thoughtful details, including a dog-friendly green area with a fire hydrant and an indoor custom 4x6 under-stair doghouse with its own porch light – truly one-of-a-kind. The exterior has been freshly painted, pavers sealed, new gutters installed, and modern lighting added for a polished, well-maintained finish. Additional features include a mudroom, 2nd-floor laundry room, and smart design throughout. This home is just minutes from the elementary and middle school, Downtown Winter Garden, WG Village, the West Orange Trail, and major highways. The neighborhood is surrounded by conservation land, bordered by Tucker Ranch, Johns Lake Conservation, and Johns Lake. It offers resort-style amenities including a pool, gym, clubhouse, tennis/pickleball courts, a playground, and scenic walking paths around the community pond. This is more than just a home, it’s a lifestyle. Don’t let this magical property slip away! Call today, let’s make it yours!
Home Details
Home Type
- Single Family
Est. Annual Taxes
- $12,342
Year Built
- Built in 2013
Lot Details
- 9,963 Sq Ft Lot
- Lot Dimensions are 100x120
- 68 Feet of Pond Waterfront
- East Facing Home
- Fenced
- Landscaped
- Level Lot
- Irrigation
- Property is zoned PUD
HOA Fees
- $128 Monthly HOA Fees
Parking
- 4 Car Attached Garage
- Tandem Parking
- Garage Door Opener
Home Design
- Florida Architecture
- Bi-Level Home
- Slab Foundation
- Frame Construction
- Shingle Roof
- Block Exterior
- Stone Siding
- Stucco
Interior Spaces
- 4,693 Sq Ft Home
- Open Floorplan
- Crown Molding
- Tray Ceiling
- Ceiling Fan
- Double Pane Windows
- Blinds
- Great Room
- Family Room Off Kitchen
- Separate Formal Living Room
- L-Shaped Dining Room
- Formal Dining Room
- Home Theater
- Bonus Room
- Inside Utility
- Pond Views
- Attic
Kitchen
- Eat-In Kitchen
- Dinette
- Built-In Oven
- Cooktop
- Microwave
- Dishwasher
- Wine Refrigerator
- Solid Surface Countertops
- Solid Wood Cabinet
- Disposal
Flooring
- Carpet
- Tile
- Luxury Vinyl Tile
Bedrooms and Bathrooms
- 6 Bedrooms
- Primary Bedroom on Main
- Primary Bedroom Upstairs
- Split Bedroom Floorplan
- Studio bedroom
- Closet Cabinetry
- Walk-In Closet
- 5 Full Bathrooms
Laundry
- Laundry Room
- Laundry on upper level
- Dryer
- Washer
Pool
- Screened Pool
- Heated Spa
- In Ground Spa
- Gunite Pool
- Saltwater Pool
- Fence Around Pool
- Pool Tile
- Pool Lighting
Outdoor Features
- Deck
- Covered patio or porch
- Outdoor Kitchen
- Exterior Lighting
Schools
- Sunridge Elementary School
- Sunridge Middle School
- West Orange High School
Utilities
- Central Heating and Cooling System
- Underground Utilities
- Electric Water Heater
- Cable TV Available
Listing and Financial Details
- Visit Down Payment Resource Website
- Tax Lot 1
- Assessor Parcel Number 28-22-27-4025-00-010
Community Details
Overview
- Association fees include pool, recreational facilities, security
- Don Asher & Associates Inc. Association, Phone Number (407) 425-4561
- Built by Meritage
- Johns Lake Pointe Subdivision
Amenities
- Clubhouse
Recreation
- Tennis Courts
- Pickleball Courts
- Recreation Facilities
- Community Playground
- Fitness Center
- Community Pool
- Park
Map
Home Values in the Area
Average Home Value in this Area
Tax History
| Year | Tax Paid | Tax Assessment Tax Assessment Total Assessment is a certain percentage of the fair market value that is determined by local assessors to be the total taxable value of land and additions on the property. | Land | Improvement |
|---|---|---|---|---|
| 2024 | $7,441 | $818,400 | $165,000 | $653,400 |
| 2023 | $7,441 | $507,611 | $0 | $0 |
| 2022 | $7,233 | $492,826 | $0 | $0 |
| 2021 | $7,138 | $478,472 | $95,000 | $383,472 |
| 2020 | $5,963 | $418,394 | $0 | $0 |
| 2019 | $6,158 | $408,987 | $0 | $0 |
| 2018 | $6,108 | $401,361 | $0 | $0 |
| 2017 | $5,952 | $395,366 | $60,000 | $335,366 |
| 2016 | $5,944 | $385,021 | $60,000 | $325,021 |
| 2015 | $6,802 | $386,895 | $60,000 | $326,895 |
| 2014 | $6,947 | $389,199 | $60,000 | $329,199 |
Property History
| Date | Event | Price | Change | Sq Ft Price |
|---|---|---|---|---|
| 04/15/2025 04/15/25 | Pending | -- | -- | -- |
| 04/10/2025 04/10/25 | For Sale | $950,000 | +14.5% | $202 / Sq Ft |
| 01/06/2023 01/06/23 | Sold | $830,000 | -0.6% | $177 / Sq Ft |
| 12/14/2022 12/14/22 | Pending | -- | -- | -- |
| 12/12/2022 12/12/22 | Price Changed | $834,900 | -1.8% | $178 / Sq Ft |
| 12/02/2022 12/02/22 | Price Changed | $849,900 | -1.2% | $181 / Sq Ft |
| 10/31/2022 10/31/22 | Price Changed | $859,900 | -0.6% | $183 / Sq Ft |
| 10/19/2022 10/19/22 | Price Changed | $864,900 | -0.6% | $184 / Sq Ft |
| 09/08/2022 09/08/22 | For Sale | $869,900 | +55.3% | $185 / Sq Ft |
| 09/18/2020 09/18/20 | Sold | $560,000 | -1.7% | $119 / Sq Ft |
| 08/23/2020 08/23/20 | Pending | -- | -- | -- |
| 08/18/2020 08/18/20 | Price Changed | $569,900 | -0.9% | $121 / Sq Ft |
| 07/31/2020 07/31/20 | For Sale | $575,000 | -- | $122 / Sq Ft |
Deed History
| Date | Type | Sale Price | Title Company |
|---|---|---|---|
| Warranty Deed | $830,000 | West Orange Title | |
| Warranty Deed | $560,000 | Platinum Ttl Of Ctrl Fl Llc | |
| Interfamily Deed Transfer | -- | None Available | |
| Special Warranty Deed | $450,400 | Merimark Title Llc | |
| Special Warranty Deed | $421,600 | Attorney |
Mortgage History
| Date | Status | Loan Amount | Loan Type |
|---|---|---|---|
| Open | $830,000 | VA | |
| Previous Owner | $568,000 | New Conventional | |
| Previous Owner | $510,400 | New Conventional | |
| Previous Owner | $405,286 | New Conventional |
Similar Homes in the area
Source: Stellar MLS
MLS Number: O6296865
APN: 27-2228-4025-00-010
- 15465 Heron Hideaway Cir
- 349 Morning View Dr
- 15165 Heron Hideaway Cir
- 660 Egret Place Dr
- 611 Marsh Reed Dr
- 14895 Winkfield Ct
- 619 Oxford Chase Dr
- 14841 Winkfield Ct
- 752 Sandy Bar Dr
- 753 Sandy Bar Dr
- 745 Marsh Reed Dr
- 14401 Black Lake Preserve St
- 14577 Siplin Rd
- 14718 Micah St
- 17858 Adrift Rd
- 16560 Point Rock Dr
- 15107 Lake Claire Overlook Dr
- 14130 Jomatt Loop
- 1473 Broken Oak Dr Unit C
- 987 Butterfly Blvd
