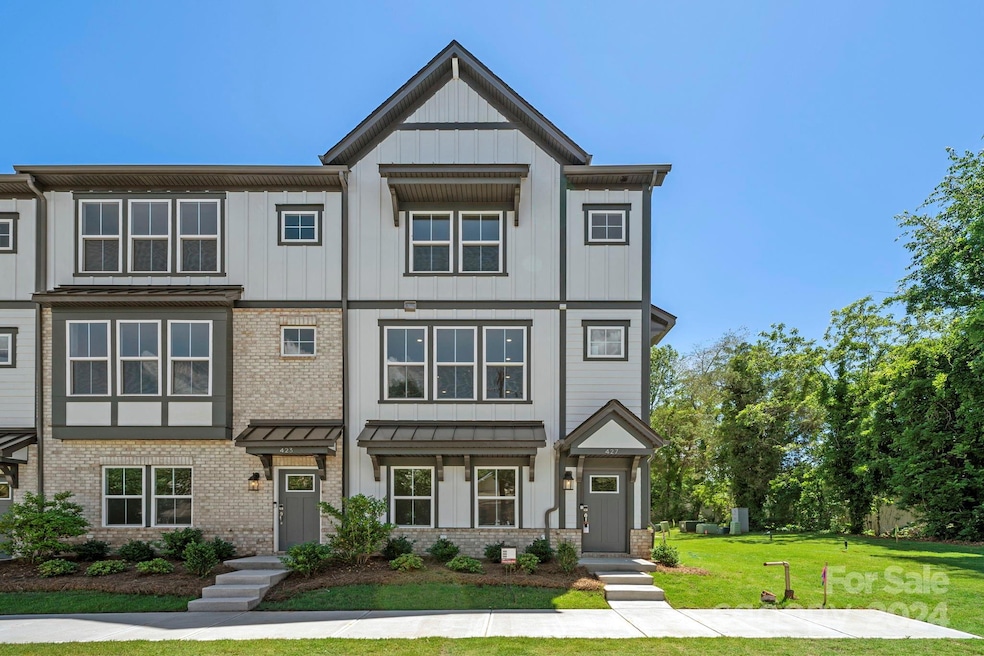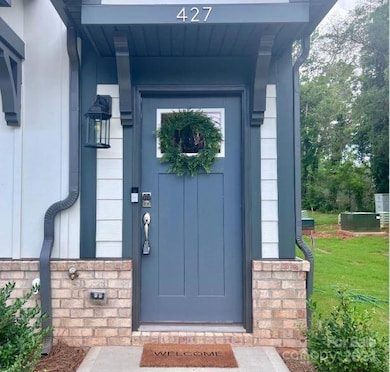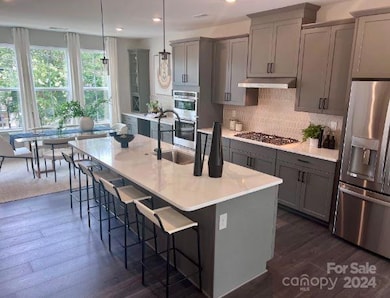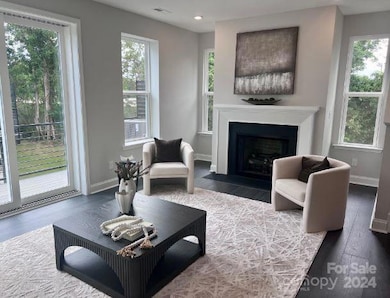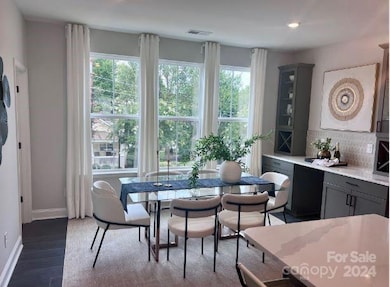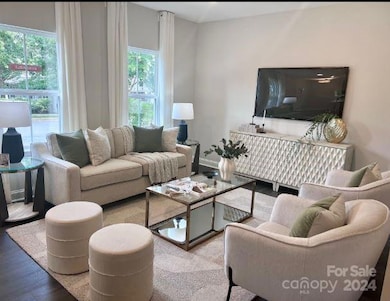
427 Jetton St Davidson, NC 28036
Highlights
- New Construction
- Deck
- End Unit
- Davidson Elementary School Rated A-
- Traditional Architecture
- 4-minute walk to Parham Park
About This Home
As of November 2024MLS#4132739 Ready Now! The Breckenridge II plan presents a contemporary and spacious townhome option in Davidson, NC, boasting a three-story layout. Beginning on the ground floor, residents are welcomed by a flex space and convenient half bath accessible from the 2-car garage or main entrance, while an inviting foyer leads upstairs to the heart of the home. The second floor unveils an airy open-concept design, featuring a sizable gathering room with a connected deck, a deluxe gourmet kitchen centered around a generous island, and a bright dining area complemented by an adjacent powder room. Ascending to the third floor, all three bedrooms, including the deluxe primary suite, await along with a conveniently located laundry room and secondary bath. Take advantage of the walkability of this location with stores, restaurants, and schools nearby. Structural options include: fireplace in gathering room, sliding glass door to deck, shower ledge in primary bath.
Last Agent to Sell the Property
Taylor Morrison of Carolinas Inc Brokerage Email: lpayne@taylormorrison.com License #289171
Townhouse Details
Home Type
- Townhome
Year Built
- Built in 2024 | New Construction
Lot Details
- End Unit
- Lawn
HOA Fees
- $250 Monthly HOA Fees
Parking
- 2 Car Attached Garage
- Rear-Facing Garage
- Garage Door Opener
- Driveway
Home Design
- Traditional Architecture
- Brick Exterior Construction
- Slab Foundation
Interior Spaces
- 3-Story Property
- Family Room with Fireplace
Kitchen
- Built-In Oven
- Gas Cooktop
- Range Hood
- Microwave
- Plumbed For Ice Maker
- Dishwasher
- Disposal
Flooring
- Laminate
- Tile
Bedrooms and Bathrooms
- 3 Bedrooms
Laundry
- Laundry Room
- Dryer
- Washer
Outdoor Features
- Balcony
- Deck
Schools
- Davidson K-8 Elementary And Middle School
- William Amos Hough High School
Utilities
- Forced Air Zoned Heating and Cooling System
- Heating System Uses Natural Gas
- Underground Utilities
- Cable TV Available
Listing and Financial Details
- Assessor Parcel Number 00324475
Community Details
Overview
- Braesal Community Management Association, Phone Number (704) 847-3507
- Built by Taylor Morrison
- Parkside Commons Subdivision, Breckenridge Ii Floorplan
- Mandatory home owners association
Recreation
- Recreation Facilities
- Community Playground
Map
Home Values in the Area
Average Home Value in this Area
Property History
| Date | Event | Price | Change | Sq Ft Price |
|---|---|---|---|---|
| 11/01/2024 11/01/24 | Sold | $489,990 | -1.0% | $251 / Sq Ft |
| 09/20/2024 09/20/24 | Pending | -- | -- | -- |
| 08/23/2024 08/23/24 | For Sale | $494,990 | 0.0% | $254 / Sq Ft |
| 08/17/2024 08/17/24 | Pending | -- | -- | -- |
| 08/09/2024 08/09/24 | Price Changed | $494,990 | -10.0% | $254 / Sq Ft |
| 07/23/2024 07/23/24 | Price Changed | $549,990 | +0.9% | $282 / Sq Ft |
| 07/20/2024 07/20/24 | Price Changed | $544,990 | -0.9% | $279 / Sq Ft |
| 07/03/2024 07/03/24 | Price Changed | $549,990 | -6.8% | $282 / Sq Ft |
| 05/21/2024 05/21/24 | Price Changed | $589,990 | -2.4% | $302 / Sq Ft |
| 05/07/2024 05/07/24 | Price Changed | $604,259 | +0.3% | $310 / Sq Ft |
| 04/27/2024 04/27/24 | For Sale | $602,459 | -- | $309 / Sq Ft |
Tax History
| Year | Tax Paid | Tax Assessment Tax Assessment Total Assessment is a certain percentage of the fair market value that is determined by local assessors to be the total taxable value of land and additions on the property. | Land | Improvement |
|---|---|---|---|---|
| 2024 | -- | $391,900 | $100,000 | $291,900 |
Similar Homes in Davidson, NC
Source: Canopy MLS (Canopy Realtor® Association)
MLS Number: 4132739
APN: 003-244-75
- 517 Annie Lowery Way
- 521 Annie Lowery Way
- 505 Annie Lowery Way
- 344 Catawba Ave
- 707 Hoke Ln
- 357 Jetton St
- 215 Tamala St
- 211 Tamala St
- 207 Tamala St
- 349 Jetton St
- 703 Hoke Ln
- 711 Hoke Ln
- 345 Jetton St
- 203 Tamala St
- 352 Catawba Ave
- 1127 Central Park Cir Unit 3B1127
- 348 Catawba Ave
- 334 Catawba Ave
- 729 Hoke Ln
- 330 Catawba Ave
