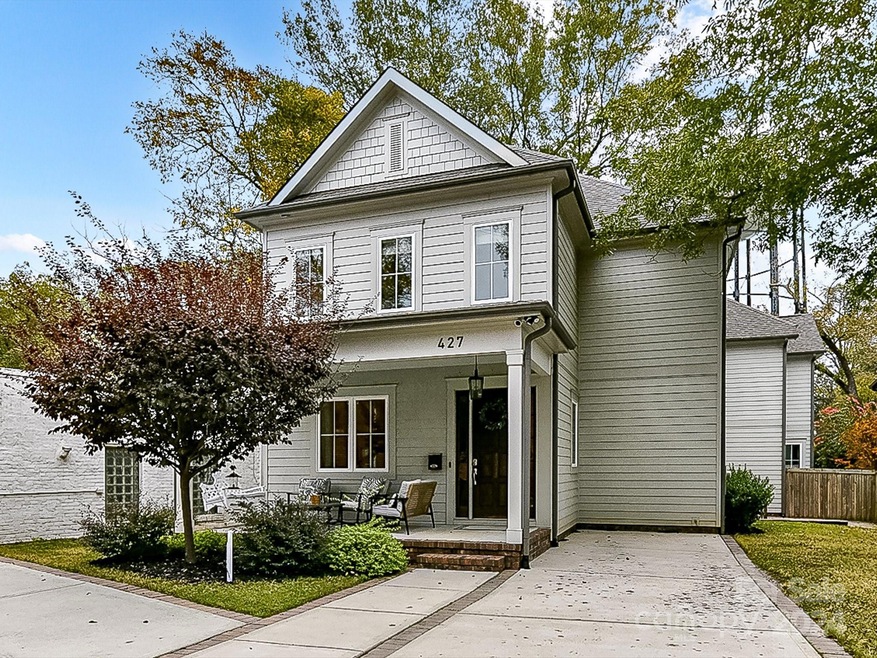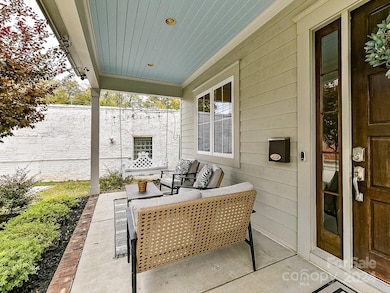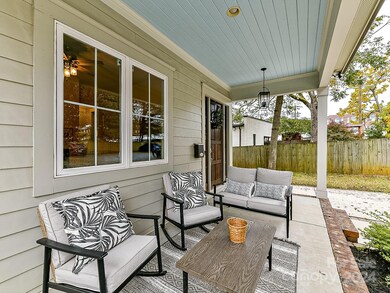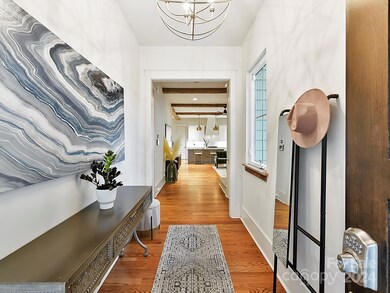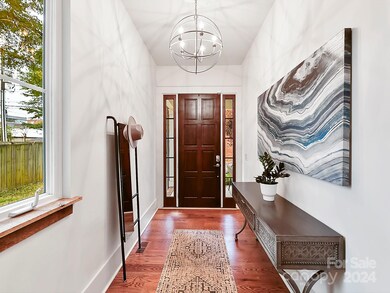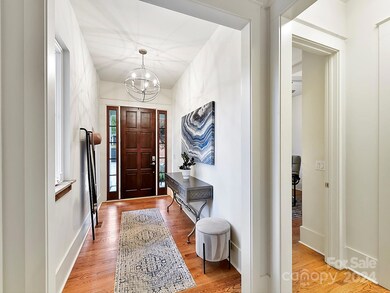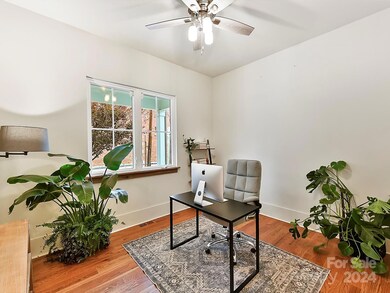
427 Pecan Ave Charlotte, NC 28204
Elizabeth NeighborhoodHighlights
- Open Floorplan
- Traditional Architecture
- Covered patio or porch
- Myers Park High Rated A
- Wood Flooring
- Walk-In Closet
About This Home
As of January 2025This stunning property combines the charm of a single-family home with the convenience of a condo. No detail has been overlooked, from soaring 10-foot ceilings on the main floor to HW floors throughout. Exposed wood beams, reclaimed from an old barn, add character to the ceilings in the family room, kitchen, and dining. The modern kitchen boasts a granite island with bar seating, SS appliances—including a gas range with a custom hood—and a spacious walk-in pantry. Upgraded lighting throughout the home, luxurious custom baths with tiled showers, floors, and a standalone tub in the master bath add to the home’s upscale feel. A large laundry room with a sink and cabinets and a custom closets in the master provide practical luxury. Unwind on the covered front and side porches, or enjoy the pavered side patio with a privacy fence. This exceptional home is just steps away from some of Charlotte's top restaurants, breweries, coffee shops, and parks—all without HOA dues!
Last Agent to Sell the Property
EXP Realty LLC Brokerage Email: chris@chrisgaster.com License #265998

Property Details
Home Type
- Multi-Family
Est. Annual Taxes
- $4,669
Year Built
- Built in 2018
Lot Details
- Back Yard Fenced
- Level Lot
Home Design
- Duplex
- Traditional Architecture
- Slab Foundation
Interior Spaces
- 2-Story Property
- Open Floorplan
- Ceiling Fan
- Pull Down Stairs to Attic
Kitchen
- Gas Range
- Range Hood
- Microwave
- Dishwasher
- Kitchen Island
- Disposal
Flooring
- Wood
- Tile
Bedrooms and Bathrooms
- Walk-In Closet
- 3 Full Bathrooms
Parking
- Driveway
- On-Street Parking
Outdoor Features
- Covered patio or porch
Schools
- Eastover Elementary School
- Sedgefield Middle School
- Myers Park High School
Utilities
- Forced Air Heating and Cooling System
- Heating System Uses Natural Gas
- Gas Water Heater
- Cable TV Available
Community Details
- Pecan Place Condo Association
- Elizabeth Subdivision
Listing and Financial Details
- Assessor Parcel Number 127-031-31
Map
Home Values in the Area
Average Home Value in this Area
Property History
| Date | Event | Price | Change | Sq Ft Price |
|---|---|---|---|---|
| 01/06/2025 01/06/25 | Sold | $855,000 | +0.6% | $416 / Sq Ft |
| 11/05/2024 11/05/24 | For Sale | $850,000 | +13.9% | $414 / Sq Ft |
| 08/24/2021 08/24/21 | Sold | $746,500 | -0.5% | $369 / Sq Ft |
| 07/16/2021 07/16/21 | Pending | -- | -- | -- |
| 06/29/2021 06/29/21 | Price Changed | $749,900 | -1.3% | $371 / Sq Ft |
| 06/08/2021 06/08/21 | Price Changed | $759,900 | -0.5% | $376 / Sq Ft |
| 04/16/2021 04/16/21 | Price Changed | $764,000 | -0.1% | $378 / Sq Ft |
| 03/11/2021 03/11/21 | For Sale | $765,000 | +10.5% | $378 / Sq Ft |
| 05/21/2020 05/21/20 | Sold | $692,500 | -0.4% | $342 / Sq Ft |
| 03/06/2020 03/06/20 | Pending | -- | -- | -- |
| 02/19/2020 02/19/20 | Price Changed | $695,000 | -2.8% | $344 / Sq Ft |
| 12/13/2019 12/13/19 | For Sale | $715,000 | -- | $353 / Sq Ft |
Tax History
| Year | Tax Paid | Tax Assessment Tax Assessment Total Assessment is a certain percentage of the fair market value that is determined by local assessors to be the total taxable value of land and additions on the property. | Land | Improvement |
|---|---|---|---|---|
| 2023 | $4,669 | $662,547 | $0 | $662,547 |
| 2022 | $6,415 | $664,800 | $410,000 | $254,800 |
| 2021 | $0 | $664,800 | $410,000 | $254,800 |
Mortgage History
| Date | Status | Loan Amount | Loan Type |
|---|---|---|---|
| Open | $746,500 | VA | |
| Previous Owner | $708,427 | VA | |
| Closed | $746,500 | VA |
Deed History
| Date | Type | Sale Price | Title Company |
|---|---|---|---|
| Warranty Deed | $746,500 | None Available | |
| Warranty Deed | -- | None Available | |
| Warranty Deed | $692,500 | Chicago Title | |
| Warranty Deed | $746,500 | None Available |
Similar Homes in Charlotte, NC
Source: Canopy MLS (Canopy Realtor® Association)
MLS Number: 4196826
APN: 127-031-31
- 700 Clement Ave
- 2115 Laburnum Ave
- 2953 Craftsman Ln
- 2117 Laburnum Ave
- 2015 Chesterfield Ave
- 2131 Bay St
- 404 N Laurel Ave Unit 12
- 404 N Laurel Ave Unit 28
- 404 N Laurel Ave Unit 18
- 2208 Bay St
- 620 Hawthorne Ln
- 610 Hawthorne Ln
- 2229 Kenmore Ave
- 2538 Park Rose Ln Unit 10
- 2542 Park Dr Unit 9
- 2534 Park Rose Ln Unit 11
- 2321 Kingsbury Dr
- 2530 Park Rose Ln Unit 12
- 2526 Park Rose Ln Unit 13
- 2520 Park Dr Unit 14
