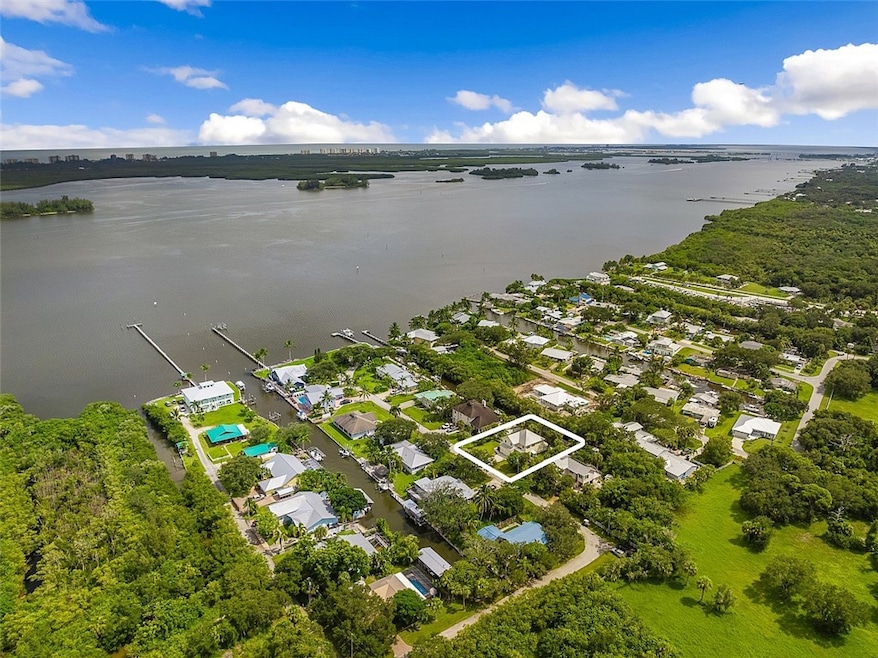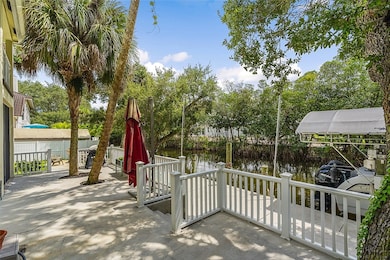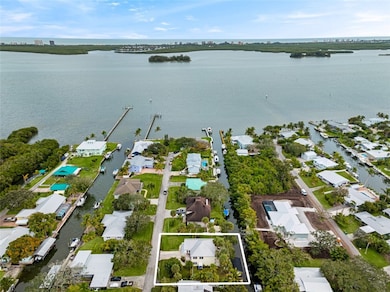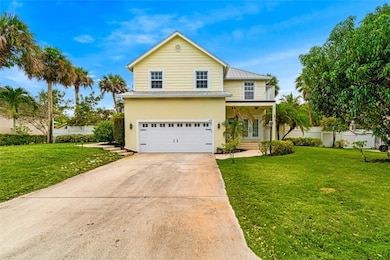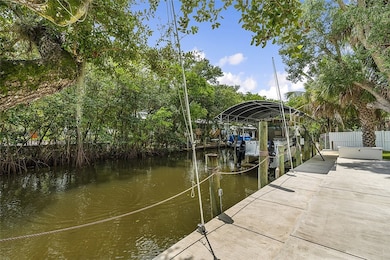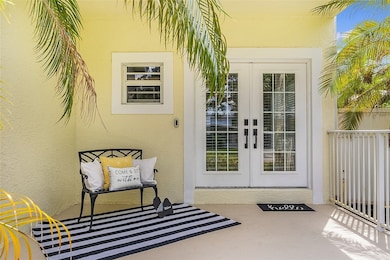
427 Peninsula Dr Fort Pierce, FL 34946
Saint Lucie Village NeighborhoodEstimated payment $5,576/month
Highlights
- Parking available for a boat
- Access To Intracoastal Waterway
- Roman Tub
- Home fronts navigable water
- Canal View
- Wood Flooring
About This Home
Boater's waterfront paradise in St. Lucie Village! This 3 bed, 2.5 bath Key West-style CBS home offers Intracoastal access, just 3 miles from the Inlet. The open floor plan features hardwood floors on the 1st floor, a 2nd story loft, and natural light throughout. Impact windows, metal roof, plus recent upgrades include 2024 A/C, 2023 water purification system, 2019 water heater, and new door fixtures. 2-car garage plus additional driveway for RV/boat parking. The backyard oasis boasts an oversized patio, covered 10,000lb lift, firepit, and spacious fenced yard. The perfect coastal retreat!
Listing Agent
Dale Sorensen Real Estate Inc. Brokerage Phone: 716-997-5906 License #3441425

Co-Listing Agent
Dale Sorensen Real Estate Inc. Brokerage Phone: 716-997-5906 License #3411305
Home Details
Home Type
- Single Family
Est. Annual Taxes
- $6,822
Year Built
- Built in 2006
Lot Details
- 10,498 Sq Ft Lot
- Lot Dimensions are 105x100
- Home fronts navigable water
- North Facing Home
- Fenced
- Sprinkler System
Parking
- 2 Car Attached Garage
- Garage Door Opener
- Driveway
- Parking available for a boat
- RV Access or Parking
Home Design
- Metal Roof
- Stucco
Interior Spaces
- 2,192 Sq Ft Home
- 2-Story Property
- Crown Molding
- High Ceiling
- Ceiling Fan
- Blinds
- French Doors
- Sliding Doors
- Canal Views
- Fire and Smoke Detector
- Laundry on upper level
Kitchen
- Range
- Microwave
- Dishwasher
- Kitchen Island
- Disposal
Flooring
- Wood
- Carpet
- Tile
Bedrooms and Bathrooms
- 3 Bedrooms
- Walk-In Closet
- Roman Tub
- Bathtub
Outdoor Features
- Access To Intracoastal Waterway
- Canal Access
- Seawall
- Balcony
- Enclosed patio or porch
- Rain Gutters
Utilities
- Central Heating and Cooling System
- Well
- Electric Water Heater
- Water Purifier
- Septic Tank
Community Details
- St Lucie Village Subdivision
Listing and Financial Details
- Tax Lot 3
- Assessor Parcel Number 142160100140105
Map
Home Values in the Area
Average Home Value in this Area
Tax History
| Year | Tax Paid | Tax Assessment Tax Assessment Total Assessment is a certain percentage of the fair market value that is determined by local assessors to be the total taxable value of land and additions on the property. | Land | Improvement |
|---|---|---|---|---|
| 2024 | $6,822 | $407,368 | -- | -- |
| 2023 | $6,822 | $395,503 | $0 | $0 |
| 2022 | $6,638 | $383,984 | $0 | $0 |
| 2021 | $6,684 | $372,800 | $173,500 | $199,300 |
| 2020 | $7,355 | $398,600 | $211,600 | $187,000 |
| 2019 | $7,570 | $403,300 | $211,600 | $191,700 |
| 2018 | $6,786 | $335,700 | $154,600 | $181,100 |
| 2017 | $6,731 | $316,900 | $154,600 | $162,300 |
| 2016 | $6,409 | $310,000 | $154,600 | $155,400 |
| 2015 | $6,290 | $298,100 | $154,600 | $143,500 |
| 2014 | $5,968 | $289,000 | $0 | $0 |
Property History
| Date | Event | Price | Change | Sq Ft Price |
|---|---|---|---|---|
| 03/21/2025 03/21/25 | Price Changed | $897,000 | -4.1% | $409 / Sq Ft |
| 01/28/2025 01/28/25 | Price Changed | $935,000 | -1.6% | $427 / Sq Ft |
| 10/04/2024 10/04/24 | Price Changed | $950,000 | -2.6% | $433 / Sq Ft |
| 09/18/2024 09/18/24 | For Sale | $975,000 | +129.4% | $445 / Sq Ft |
| 03/27/2018 03/27/18 | Sold | $425,000 | -19.0% | $163 / Sq Ft |
| 02/25/2018 02/25/18 | Pending | -- | -- | -- |
| 11/21/2016 11/21/16 | For Sale | $525,000 | +15.9% | $201 / Sq Ft |
| 02/12/2014 02/12/14 | Sold | -- | -- | -- |
| 01/13/2014 01/13/14 | Pending | -- | -- | -- |
| 10/04/2013 10/04/13 | For Sale | $453,000 | -- | $207 / Sq Ft |
Deed History
| Date | Type | Sale Price | Title Company |
|---|---|---|---|
| Warranty Deed | $425,000 | Supreme Title Solutions Llc | |
| Special Warranty Deed | -- | Attorney | |
| Warranty Deed | $385,500 | None Available | |
| Warranty Deed | $275,000 | Atlantic Title Inc | |
| Warranty Deed | $325,000 | Attorney | |
| Quit Claim Deed | -- | -- |
Mortgage History
| Date | Status | Loan Amount | Loan Type |
|---|---|---|---|
| Previous Owner | $152,000 | New Conventional | |
| Previous Owner | $170,000 | New Conventional | |
| Previous Owner | $1,000,000 | Purchase Money Mortgage |
Similar Homes in Fort Pierce, FL
Source: REALTORS® Association of Indian River County
MLS Number: 281374
APN: 14-21-601-0014-0105
- 474 Peninsula Dr
- 250 Rouse Rd
- 3950 N Us Highway 1
- 3615 N Old Dixie Hwy
- 0 Milton Rd & River Woods Dr
- 0 Milton Road & River Woods Dr Unit MFRTB8371392
- 0 Milton Road & River Woods Dr Unit 1042418
- 0 Milton Road & River Woods Dr Unit 282281
- Tampa Trl Shawnee Ave
- Tbd N Ridgehaven Rd
- 3305 N Indian River Dr
- 5051 Tozour Rd
- 45 Sovereign Way
- 121 Queen Eugenia Ct
- 113 Queen Christina Ct
- 129 Queen Christina Ct
- 5381 N Us Highway 1
- 124 Queen Christina Ct
- 126 Queen Catherina Ct
- 4949 N Highway A1a Unit 112
