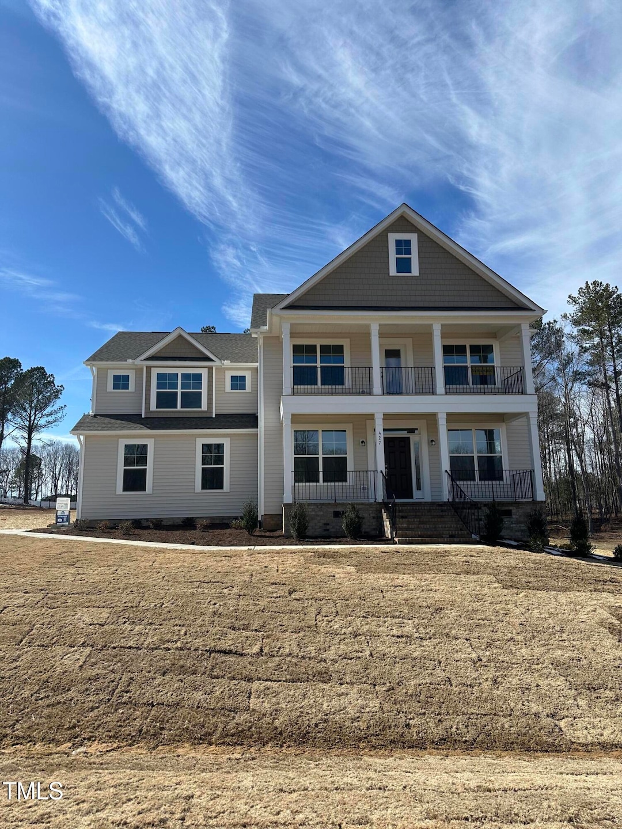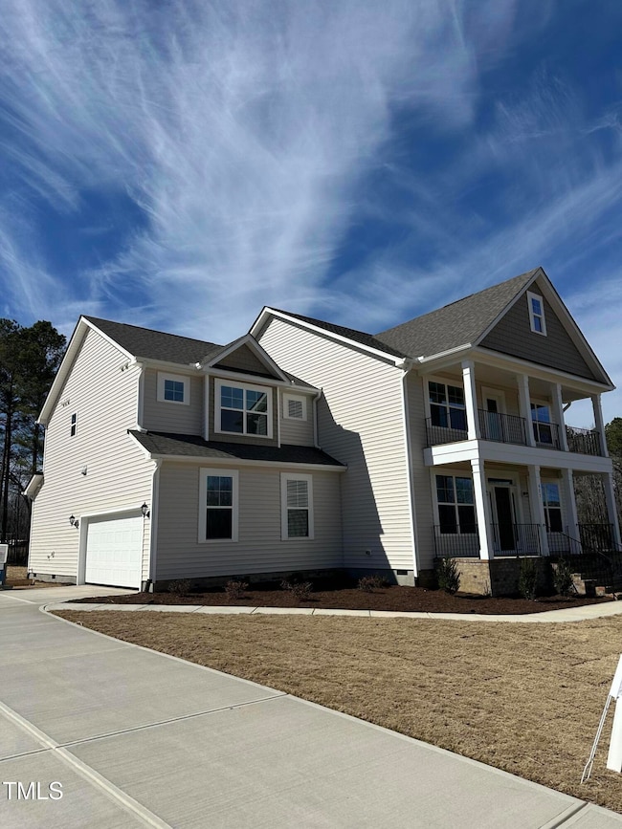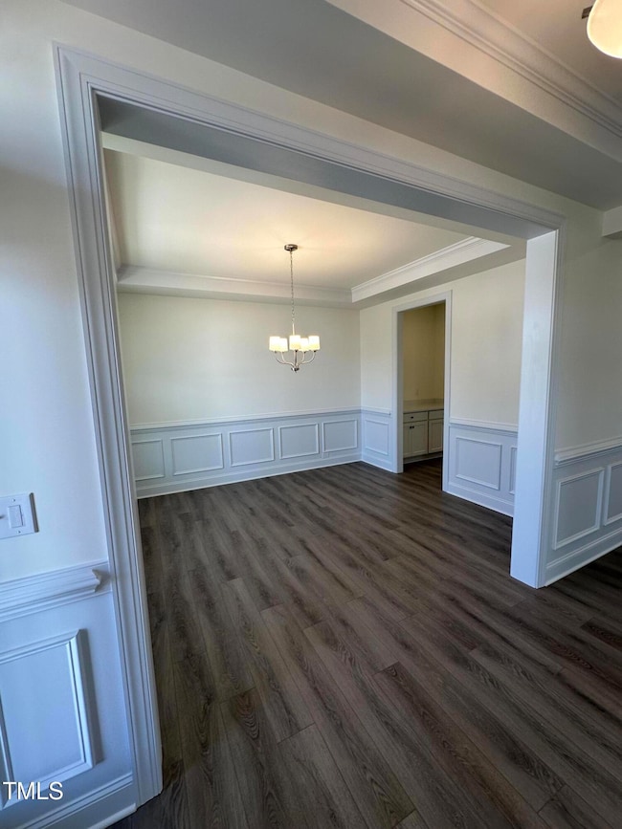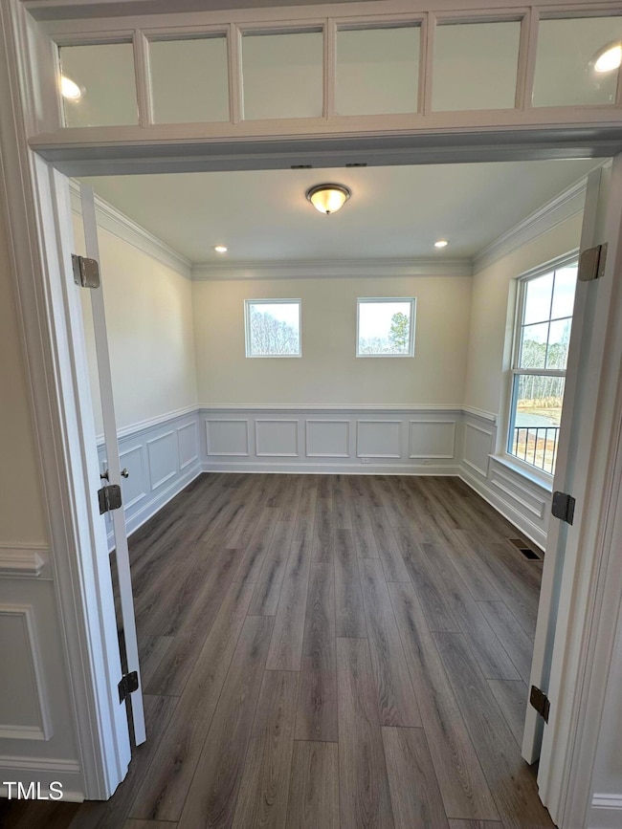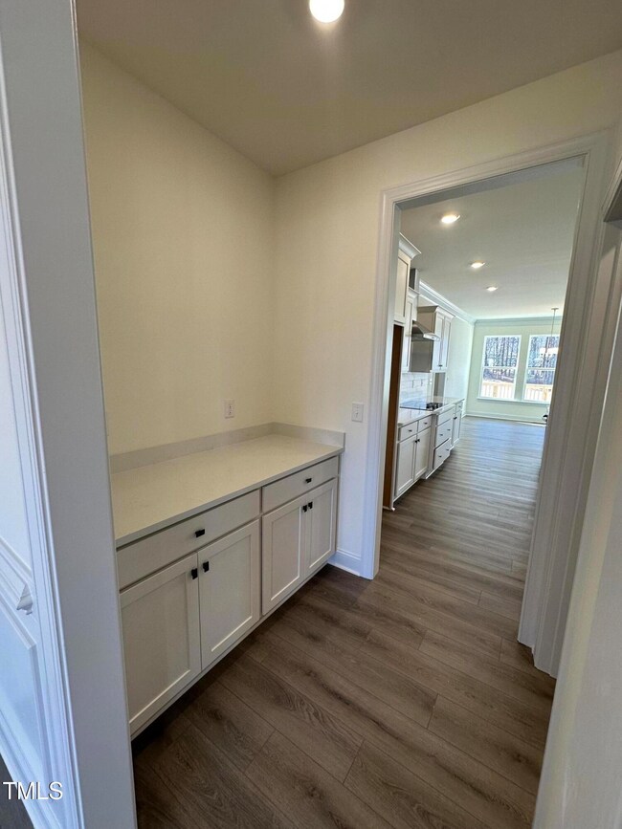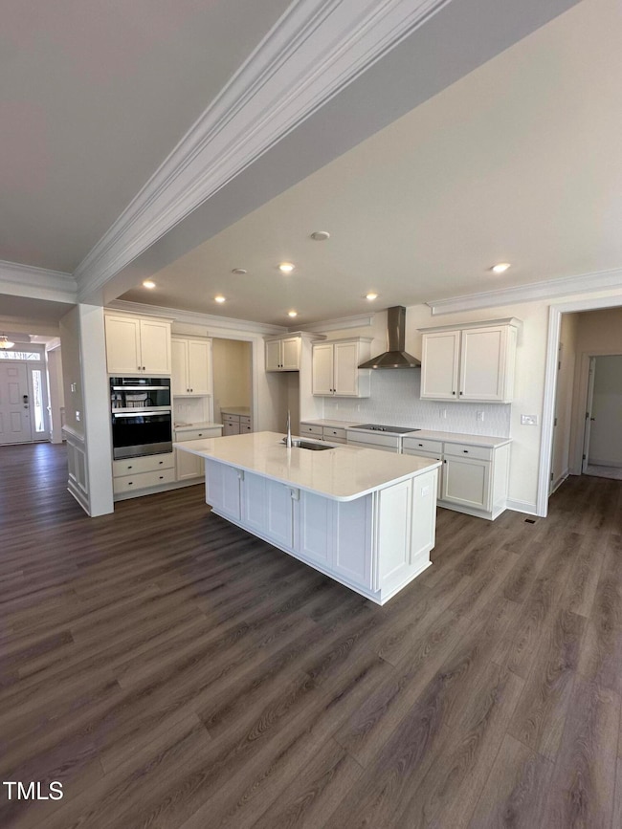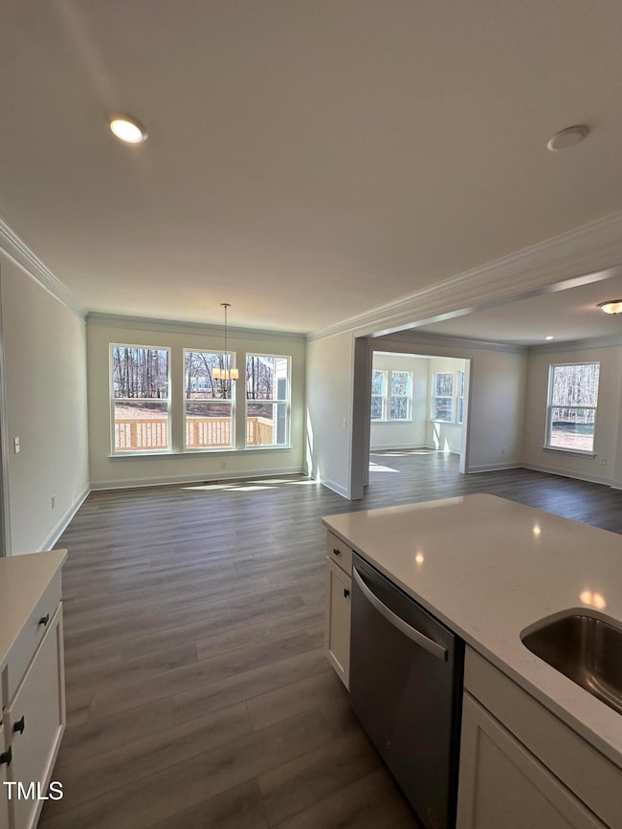
427 Rising Star Dr Clayton, NC 27520
Cleveland NeighborhoodEstimated payment $4,623/month
Highlights
- New Construction
- Craftsman Architecture
- Wooded Lot
- Open Floorplan
- Secluded Lot
- Quartz Countertops
About This Home
Nestled on nearly an acre of serene, wooded beauty, this impressive 3,600+ sq. ft. home offers luxury living at its finest. With 4 bedrooms, a versatile flex space that can function as a 5th bedroom, and 4.5 baths, there's room for everyone to enjoy.
The main level features a private guest suite, a formal dining room for elegant gatherings, and a dedicated office perfect for remote work. The heart of the home is the gourmet kitchen, complete with premium appliances, ample cabinetry, and a seamless flow into the open-concept living space.
Upstairs, you'll find a luxurious primary suite with dual walk-in closets and a spa-like ensuite. An additional ensuite bedroom and two other spacious bedrooms ensure comfort and convenience for all.
Outdoor living is a dream with a screened porch, grilling deck, and lush wooded views. The side-load garage and crawl space provide ample storage, while the flexible floor plan caters to both relaxed living and grand entertaining.
Located in a tranquil setting yet close to modern amenities, this home offers the perfect blend of privacy and accessibility. Don't miss the opportunity to make this exceptional property your own!
Home Details
Home Type
- Single Family
Year Built
- Built in 2025 | New Construction
Lot Details
- 0.96 Acre Lot
- East Facing Home
- Secluded Lot
- Wooded Lot
- Back Yard
HOA Fees
- $35 One-Time Association Fee
Parking
- 2 Car Attached Garage
- 4 Open Parking Spaces
Home Design
- Home is estimated to be completed on 2/28/25
- Craftsman Architecture
- Brick Veneer
- Block Foundation
- Frame Construction
- Architectural Shingle Roof
- Vinyl Siding
Interior Spaces
- 3,632 Sq Ft Home
- 2-Story Property
- Open Floorplan
- Wired For Data
- Crown Molding
- Tray Ceiling
- Ceiling Fan
- Recessed Lighting
- Propane Fireplace
- Entrance Foyer
- Family Room with Fireplace
- Pull Down Stairs to Attic
- Smart Home
Kitchen
- Eat-In Kitchen
- Built-In Convection Oven
- Gas Cooktop
- Range Hood
- Dishwasher
- Quartz Countertops
Flooring
- Carpet
- Ceramic Tile
- Luxury Vinyl Tile
Bedrooms and Bathrooms
- 4 Bedrooms
- Dual Closets
- Walk-In Closet
- Walk-in Shower
Schools
- Polenta Elementary School
- Swift Creek Middle School
- Cleveland High School
Utilities
- Multiple cooling system units
- Heat Pump System
- Vented Exhaust Fan
- Electric Water Heater
- Septic Tank
Community Details
- $17 Monthly HOA Fees
- Signature Management Company Association, Phone Number (919) 703-8900
- Built by Eastwood Homes
- High Springs Subdivision, Colfax Floorplan
Listing and Financial Details
- Home warranty included in the sale of the property
- Assessor Parcel Number 023
Map
Home Values in the Area
Average Home Value in this Area
Property History
| Date | Event | Price | Change | Sq Ft Price |
|---|---|---|---|---|
| 01/07/2025 01/07/25 | For Sale | $699,825 | -- | $193 / Sq Ft |
Similar Homes in Clayton, NC
Source: Doorify MLS
MLS Number: 10069590
- 427 Rising Star Dr
- 95 Quail Point Cir
- 52 Quail Point Cir
- 23 Quail Point Cr
- 174 Rising Star Dr
- 215 Kitty Branch Way
- 11 Claude Creek Dr
- 26 Kitty Branch Way
- 26 Kitty Branch Way
- 72 Polenta Rd
- 85 Claude Creek Dr
- 2005 Autumn Ct
- 6603 Cleveland Rd
- 15 Woodworkers Way
- 238 Ashpole Trail
- 274 Ashpole Trail
- 37 Evie Dr
- 358 Ashpole Trail
- 139 Red Angus Dr
- 404 Brodie Rose Landing Way
