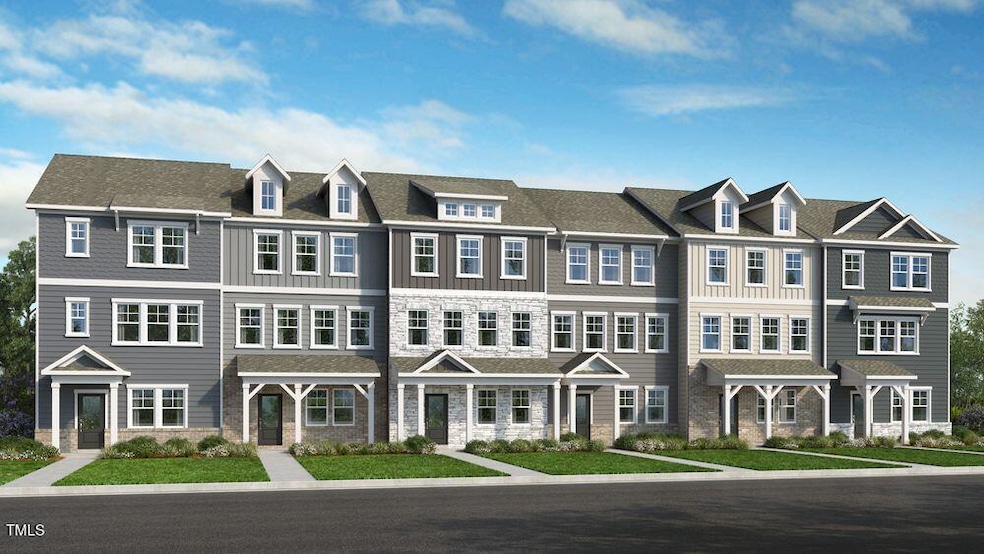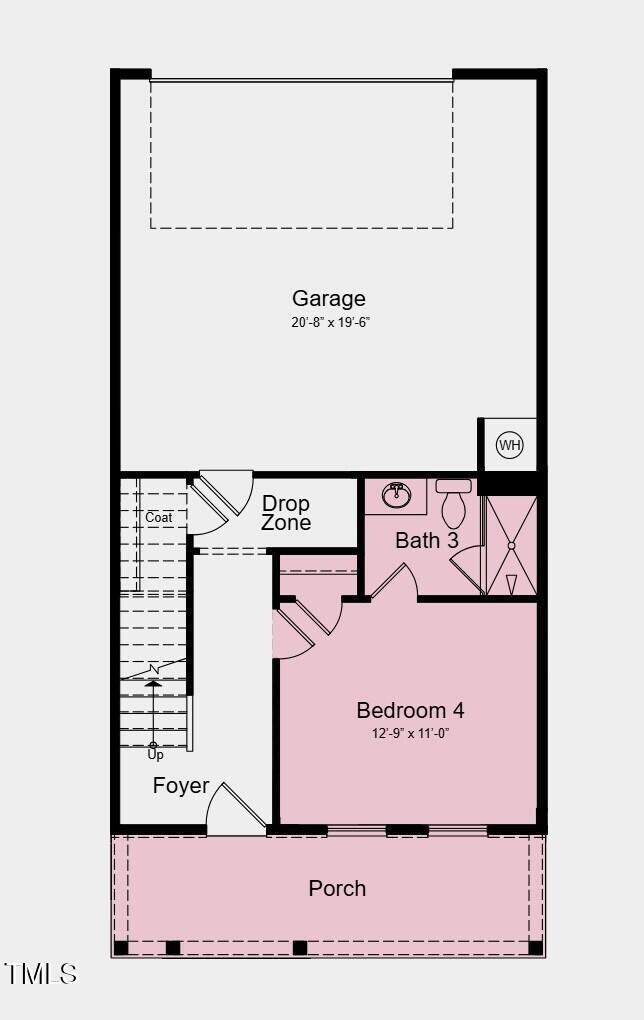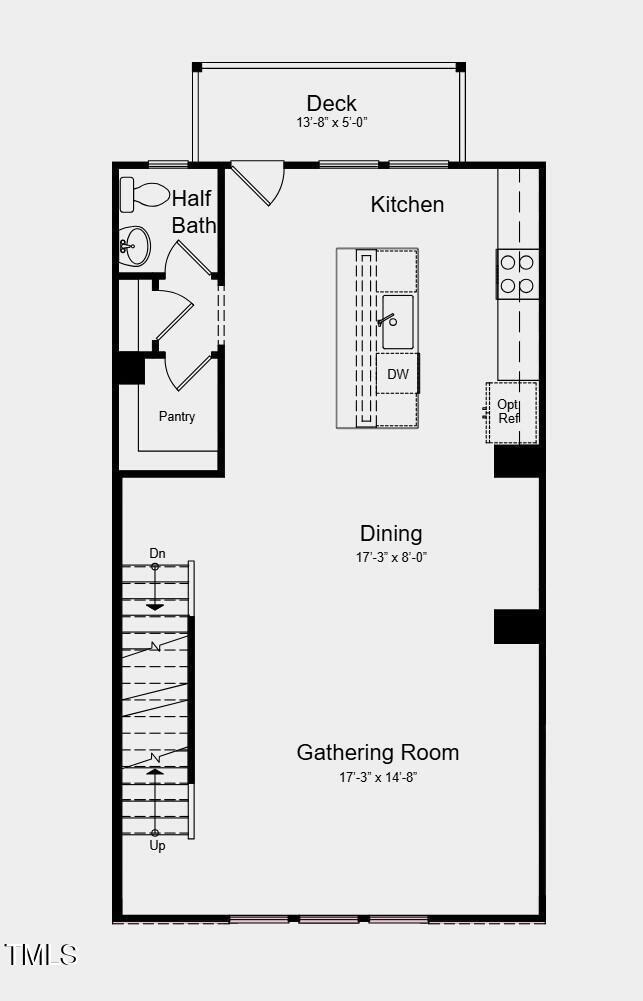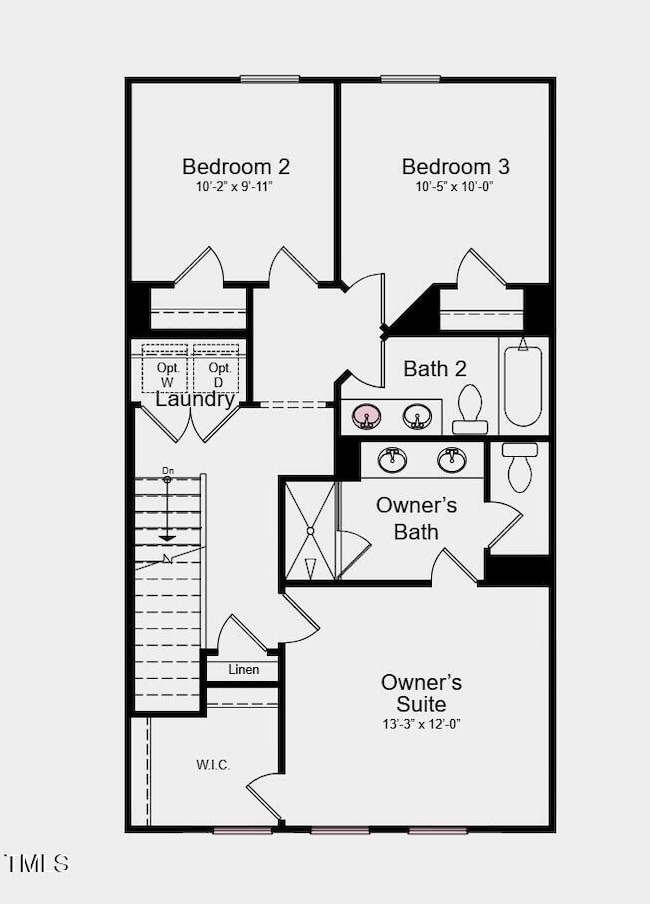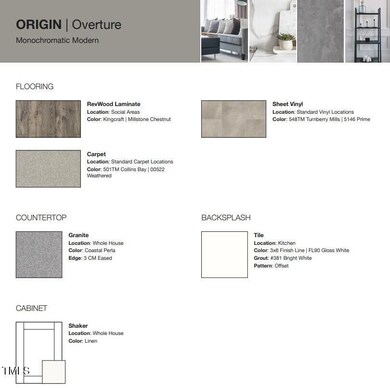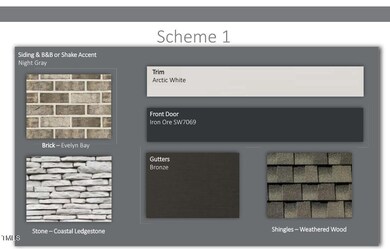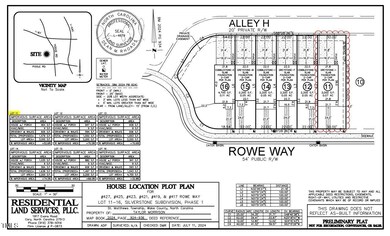
427 Rowe Way Knightdale, NC 27545
Shotwell NeighborhoodEstimated payment $2,648/month
Highlights
- Under Construction
- Clubhouse
- Main Floor Bedroom
- Craftsman Architecture
- Deck
- End Unit
About This Home
MLS#10075591 REPRESENTATIVE PHOTOS ADDED. New Construction - April Completion! Discover modern living with the Greystone, a beautiful three-story townhome in the Silverstone neighborhood! The first floor is all about convenience, featuring a secondary bedroom, full bathroom, drop-zone entry, and a two-car garage. The second floor is perfect for gathering and entertaining, with a bright and open living area that includes a spacious gathering room, a dining area, and a well-appointed kitchen with an eat-at island and generous counter space. Step outside to enjoy the cozy outdoor space just off the kitchen. The top floor offers a private retreat, with two secondary bedrooms, a hall bathroom, a laundry room, and the primary suite. The primary suite is a peaceful haven, complete with a spa-like full bath and a walk-in closet with plenty of room to organize. The Greystone combines style and functionality to suit your modern lifestyle. Structural options added include: bedroom 4, full bathroom 3, second sink at bath 2, laminate stair treads, and exterior unit townhome.
Townhouse Details
Home Type
- Townhome
Year Built
- Built in 2025 | Under Construction
Lot Details
- 3,000 Sq Ft Lot
- End Unit
- 1 Common Wall
- South Facing Home
- Landscaped
HOA Fees
- $180 Monthly HOA Fees
Parking
- 2 Car Attached Garage
- Rear-Facing Garage
- Garage Door Opener
- Private Driveway
- 2 Open Parking Spaces
Home Design
- Home is estimated to be completed on 4/30/25
- Craftsman Architecture
- Transitional Architecture
- Brick Exterior Construction
- Slab Foundation
- Frame Construction
- Architectural Shingle Roof
- Shake Siding
Interior Spaces
- 1,942 Sq Ft Home
- 3-Story Property
- Insulated Windows
- Window Screens
- Entrance Foyer
- Great Room
- Breakfast Room
- Pull Down Stairs to Attic
Kitchen
- Eat-In Kitchen
- Gas Range
- Microwave
- Plumbed For Ice Maker
- Dishwasher
- Kitchen Island
- Granite Countertops
Flooring
- Carpet
- Laminate
- Vinyl
Bedrooms and Bathrooms
- 4 Bedrooms
- Main Floor Bedroom
- Walk-In Closet
Laundry
- Laundry Room
- Laundry on upper level
- Washer and Electric Dryer Hookup
Home Security
Outdoor Features
- Deck
- Rain Gutters
- Front Porch
Schools
- Hodge Road Elementary School
- East Wake Middle School
- Knightdale High School
Utilities
- Forced Air Zoned Heating and Cooling System
- Heating System Uses Natural Gas
- Underground Utilities
- Electric Water Heater
Listing and Financial Details
- Home warranty included in the sale of the property
- Assessor Parcel Number 11
Community Details
Overview
- Association fees include insurance
- Silverstone Owners Association, Inc. Association, Phone Number (919) 233-7660
- Built by Taylor Morrison
- Silverstone Subdivision, Greystone Floorplan
Recreation
- Community Playground
- Community Pool
- Dog Park
- Trails
Additional Features
- Clubhouse
- Fire and Smoke Detector
Map
Home Values in the Area
Average Home Value in this Area
Property History
| Date | Event | Price | Change | Sq Ft Price |
|---|---|---|---|---|
| 03/18/2025 03/18/25 | Price Changed | $374,999 | -2.6% | $193 / Sq Ft |
| 03/11/2025 03/11/25 | Price Changed | $384,999 | -1.3% | $198 / Sq Ft |
| 02/09/2025 02/09/25 | For Sale | $389,999 | -- | $201 / Sq Ft |
Similar Homes in Knightdale, NC
Source: Doorify MLS
MLS Number: 10075591
- 921 Kinglet House Rd
- 1248 Hardin Hill Ln
- 1268 Hardin Hill Ln
- 427 Rowe Way
- 431 Rowe Way
- 1228 Hardin Hill Ln
- 1236 Hardin Hill Ln
- 1252 Hardin Hill Ln
- 1224 Hardin Hill Ln
- 1260 Hardin Hill Ln
- 1264 Hardin Hill Ln
- 1024 Dillon Lake Dr
- 929 Kinglet House Rd
- 1029 Dillon Lake Dr
- 913 Crossbill Dr
- 5917 Meadowlark Ln
- 1207 Colton Creek Rd
- 1645 Goldfinch Perch Ln
- 1653 Goldfinch Perch Ln
- 808 Basswood Glen Trail
