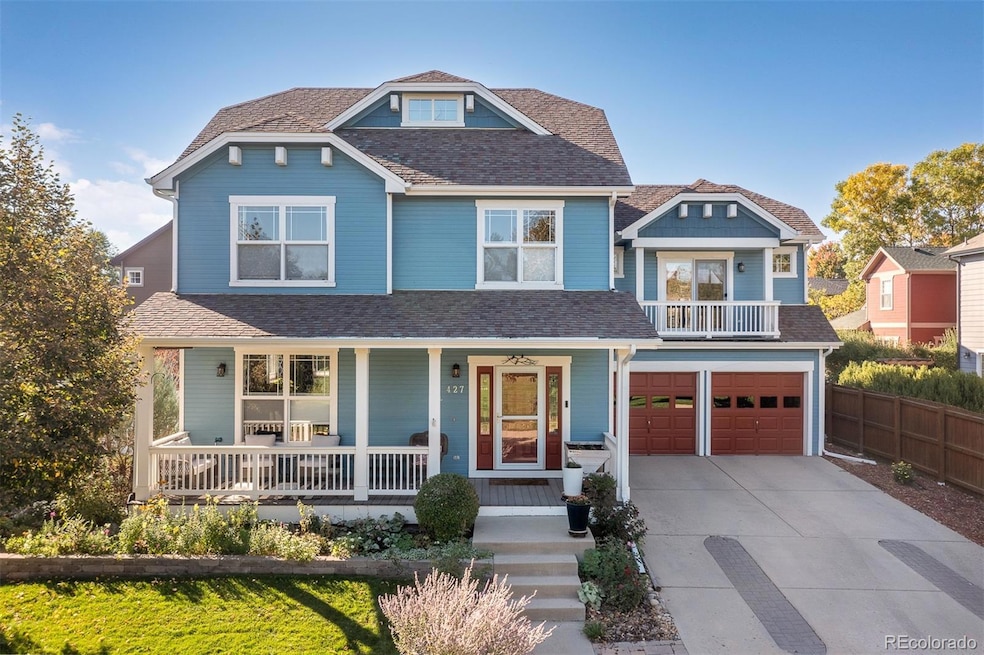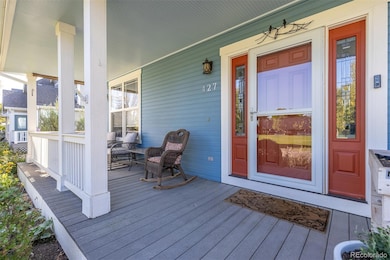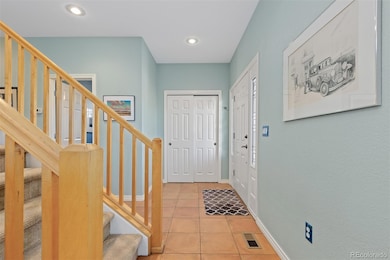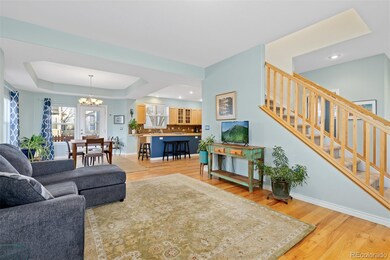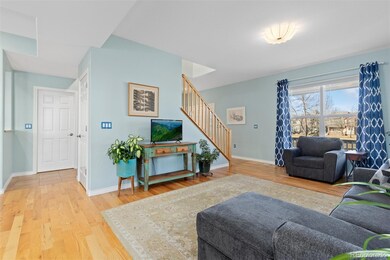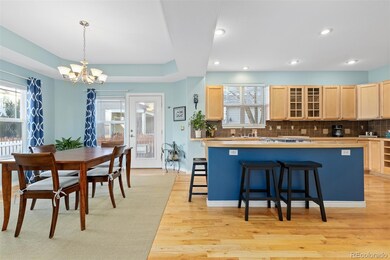
427 S Parkside Dr Longmont, CO 80501
Quail NeighborhoodHighlights
- No Units Above
- Primary Bedroom Suite
- Mountain View
- Niwot High School Rated A
- Open Floorplan
- Contemporary Architecture
About This Home
As of March 2025Nestled in one of Longmont’s most desirable subdivisions, this beautifully designed home offers a perfect blend of comfort, convenience, and charm. Situated across a quiet one-lane, one-way street from the neighborhood park, you’ll enjoy stunning views and serene green spaces right from your front porch. Step inside to discover an open living/dining area filled with abundant natural light and complemented by hardwood floors. The roomy kitchen with a large island, ample counter space, cabinets galore, recessed lighting and stainless steel appliances is ideal for cooking and entertaining. Upstairs you'll find a private retreat in the primary suite, with its vaulted ceilings, sitting area overlooking the park, walk-in closet and en-suite bath. Besides the two other bedrooms, the upstairs also boasts an expansive yet cozy family room with a fireplace, hardwood floors, vaulted ceilings, balcony overlooking the park, and built-in shelves: use it as a library, workout room, home office or just a lovely spot to unwind or socialize. The finished, private basement adds even more living space with a vast, versatile great room, a conforming bedroom, bath, and storage space. Outdoor enthusiasts and gardeners will love the inviting front porch and the private backyard patio with its warm sun exposure. The low-maintenance, fenced-in yard is ideal for those who appreciate gardening and greenery, but without the upkeep. Located at walking distance to the Longmont Recreation Center, Longmont Museum, and the scenic St. Vrain Greenway, this home provides access to top-tier amenities, outdoor activities, and a vibrant community. All the dining/entertainment/shopping offerings of historic Downtown Longmont are within minutes, while larger centers like Boulder and Denver are also easily accessible for work and/or play. This well-maintained gem truly has the best of all worlds: Small town charm, urban amenities, and the gorgeous outdoors of the Front Range. Make it yours today!
Last Agent to Sell the Property
West and Main Homes Inc Brokerage Email: odil.payton@westandmain.com,623-692-5695 License #100105202
Home Details
Home Type
- Single Family
Est. Annual Taxes
- $3,550
Year Built
- Built in 2001 | Remodeled
Lot Details
- 4,745 Sq Ft Lot
- No Common Walls
- No Units Located Below
- South Facing Home
- Private Yard
- Property is zoned PUD
HOA Fees
- $104 Monthly HOA Fees
Parking
- 2 Car Attached Garage
- Parking Storage or Cabinetry
Home Design
- Contemporary Architecture
- Frame Construction
- Architectural Shingle Roof
Interior Spaces
- 2-Story Property
- Open Floorplan
- Furnished or left unfurnished upon request
- Built-In Features
- Vaulted Ceiling
- Ceiling Fan
- Gas Fireplace
- Double Pane Windows
- Smart Doorbell
- Family Room with Fireplace
- Great Room
- Living Room
- Dining Room
- Mountain Views
- Laundry Room
Kitchen
- Eat-In Kitchen
- Self-Cleaning Oven
- Cooktop
- Microwave
- Freezer
- Dishwasher
- Kitchen Island
- Disposal
Flooring
- Wood
- Carpet
- Tile
Bedrooms and Bathrooms
- 4 Bedrooms
- Primary Bedroom Suite
- Walk-In Closet
Finished Basement
- Bedroom in Basement
- 1 Bedroom in Basement
Home Security
- Smart Thermostat
- Carbon Monoxide Detectors
- Fire and Smoke Detector
Eco-Friendly Details
- Smoke Free Home
- Smart Irrigation
Outdoor Features
- Balcony
- Patio
- Rain Gutters
- Front Porch
Schools
- Burlington Elementary School
- Sunset Middle School
- Niwot High School
Utilities
- Forced Air Heating and Cooling System
- Humidifier
- 110 Volts
- Gas Water Heater
- High Speed Internet
- Cable TV Available
Community Details
- Association fees include insurance, ground maintenance, snow removal
- Oak Ridge HOA, Phone Number (866) 473-2573
- Quail Ridge Subdivision
Listing and Financial Details
- Exclusions: All furniture, personal belongings and security features inside/outside the house and garage as seen in photos, showings and open houses belong to the Owners and are excluded from the sale of the house -- unless listed in private remarks as included and/or available for sale under a separate Bill of Sale.
- Assessor Parcel Number R0130964
Map
Home Values in the Area
Average Home Value in this Area
Property History
| Date | Event | Price | Change | Sq Ft Price |
|---|---|---|---|---|
| 03/28/2025 03/28/25 | Sold | $675,000 | -0.7% | $239 / Sq Ft |
| 03/06/2025 03/06/25 | For Sale | $680,000 | +117.6% | $241 / Sq Ft |
| 01/28/2019 01/28/19 | Off Market | $312,500 | -- | -- |
| 05/21/2014 05/21/14 | Sold | $312,500 | +0.8% | $110 / Sq Ft |
| 04/21/2014 04/21/14 | Pending | -- | -- | -- |
| 03/30/2014 03/30/14 | For Sale | $309,900 | -- | $109 / Sq Ft |
Tax History
| Year | Tax Paid | Tax Assessment Tax Assessment Total Assessment is a certain percentage of the fair market value that is determined by local assessors to be the total taxable value of land and additions on the property. | Land | Improvement |
|---|---|---|---|---|
| 2024 | $3,501 | $37,111 | $3,142 | $33,969 |
| 2023 | $3,501 | $37,111 | $6,827 | $33,969 |
| 2022 | $3,135 | $31,678 | $5,289 | $26,389 |
| 2021 | $3,175 | $32,590 | $5,441 | $27,149 |
| 2020 | $2,919 | $30,051 | $4,433 | $25,618 |
| 2019 | $2,873 | $30,051 | $4,433 | $25,618 |
| 2018 | $2,552 | $26,863 | $3,528 | $23,335 |
| 2017 | $2,517 | $29,698 | $3,900 | $25,798 |
| 2016 | $2,472 | $25,862 | $5,333 | $20,529 |
| 2015 | $2,356 | $21,198 | $4,458 | $16,740 |
| 2014 | $1,980 | $21,198 | $4,458 | $16,740 |
Mortgage History
| Date | Status | Loan Amount | Loan Type |
|---|---|---|---|
| Open | $622,250 | New Conventional | |
| Previous Owner | $225,700 | New Conventional | |
| Previous Owner | $271,500 | New Conventional | |
| Previous Owner | $150,000 | New Conventional | |
| Previous Owner | $197,000 | New Conventional | |
| Previous Owner | $184,000 | New Conventional | |
| Previous Owner | $214,400 | Unknown | |
| Previous Owner | $179,063 | Construction |
Deed History
| Date | Type | Sale Price | Title Company |
|---|---|---|---|
| Special Warranty Deed | $675,000 | First American Title | |
| Quit Claim Deed | -- | None Listed On Document | |
| Interfamily Deed Transfer | -- | None Available | |
| Warranty Deed | $312,500 | Land Title Guarantee Company | |
| Warranty Deed | $275,000 | Heritage Title | |
| Interfamily Deed Transfer | -- | -- | |
| Quit Claim Deed | -- | -- | |
| Warranty Deed | $40,000 | First American Heritage Titl |
Similar Homes in Longmont, CO
Source: REcolorado®
MLS Number: 8217767
APN: 1315151-18-003
- 406 N Parkside Dr Unit C
- 1328 Carriage Dr
- 1317 Country Ct Unit B
- 1221 S Main St
- 1240 Wren Ct Unit I
- 1302 S Oak Ct
- 1060 S Coffman St
- 61 Avocet Ct
- 16 Texas Ln
- 1419 S Terry St
- 1400 S Collyer St
- 1117 Hummingbird Cir
- 1143 Hummingbird Cir
- 1135 Hummingbird Cir
- 9 James Cir
- 1531 S Coffman St
- 835 Kane Dr Unit 27E
- 835 Kane Dr Unit E25
- 828 Kane Dr Unit F35
- 410 Bountiful Ave
