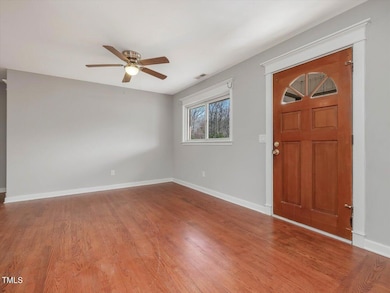
427 Watson Rd Efland, NC 27243
Cheeks NeighborhoodEstimated payment $2,312/month
Total Views
11,803
4
Beds
2
Baths
2,295
Sq Ft
$163
Price per Sq Ft
Highlights
- 2 Acre Lot
- Wood Flooring
- Covered patio or porch
- Partially Wooded Lot
- No HOA
- In-Law or Guest Suite
About This Home
Nice brick ranch with potential rental income from basement apartment. This home lives large and is well suited for multi generational living. New stainless appliances, hardwood floors, and quality updates abound. Three bedrooms on main level,a bedroom, office and other rooms on lower level. The beautiful two acre lot offers a convenient location for commuters.
Home Details
Home Type
- Single Family
Est. Annual Taxes
- $2,638
Year Built
- Built in 1967 | Remodeled
Lot Details
- 2 Acre Lot
- East Facing Home
- Partially Wooded Lot
Home Design
- Brick Veneer
- Brick Foundation
- Asbestos Shingle Roof
Interior Spaces
- 1-Story Property
- Double Pane Windows
Kitchen
- Range
- Microwave
Flooring
- Wood
- Laminate
Bedrooms and Bathrooms
- 4 Bedrooms
- In-Law or Guest Suite
- 2 Full Bathrooms
Basement
- Heated Basement
- Walk-Out Basement
- Interior and Exterior Basement Entry
- Apartment Living Space in Basement
- Natural lighting in basement
Parking
- 4 Parking Spaces
- 2 Attached Carport Spaces
- 4 Open Parking Spaces
Schools
- Efland Cheeks Elementary School
- Gravelly Hill Middle School
- Orange High School
Utilities
- Central Air
- Heat Pump System
- Well
- Electric Water Heater
- Septic Tank
- Cable TV Available
Additional Features
- Handicap Accessible
- Covered patio or porch
Community Details
- No Home Owners Association
Listing and Financial Details
- Assessor Parcel Number 9844568306
Map
Create a Home Valuation Report for This Property
The Home Valuation Report is an in-depth analysis detailing your home's value as well as a comparison with similar homes in the area
Home Values in the Area
Average Home Value in this Area
Tax History
| Year | Tax Paid | Tax Assessment Tax Assessment Total Assessment is a certain percentage of the fair market value that is determined by local assessors to be the total taxable value of land and additions on the property. | Land | Improvement |
|---|---|---|---|---|
| 2024 | $2,776 | $273,200 | $84,100 | $189,100 |
| 2023 | $2,705 | $273,200 | $84,100 | $189,100 |
| 2022 | $2,639 | $273,200 | $84,100 | $189,100 |
| 2021 | $2,578 | $273,200 | $84,100 | $189,100 |
| 2020 | $2,562 | $258,600 | $84,100 | $174,500 |
| 2018 | $2,506 | $258,600 | $84,100 | $174,500 |
| 2017 | $2,053 | $258,600 | $84,100 | $174,500 |
| 2016 | $2,053 | $205,300 | $83,000 | $122,300 |
| 2015 | -- | $0 | $0 | $0 |
Source: Public Records
Property History
| Date | Event | Price | Change | Sq Ft Price |
|---|---|---|---|---|
| 03/06/2025 03/06/25 | For Sale | $374,900 | -- | $163 / Sq Ft |
Source: Doorify MLS
Deed History
| Date | Type | Sale Price | Title Company |
|---|---|---|---|
| Warranty Deed | $150,000 | None Available | |
| Interfamily Deed Transfer | -- | None Available |
Source: Public Records
Mortgage History
| Date | Status | Loan Amount | Loan Type |
|---|---|---|---|
| Open | $140,000 | New Conventional | |
| Closed | $135,000 | New Conventional |
Source: Public Records
Similar Homes in Efland, NC
Source: Doorify MLS
MLS Number: 10080554
APN: 9844562363
Nearby Homes
- 3605 W Ten Rd
- 300 Ashwick Dr
- 413 Chadwick Ln
- Lot 4 Harding St
- Lot 3 Brookhollow Rd
- 5410 Us 70
- 5410 U S 70
- 000 Olivia Pope Way
- 00 Olivia Pope Way
- 0000 Olivia Pope Way
- 1319 Frazier Rd
- Tbd Monadnock Ridge Rd
- 6123 Us 70
- 6123 U S 70
- 0 Service Rd
- 1335 Frazier Rd
- Lot 1 Mooresfield Rd
- 1264 Wynn Starr Ln
- 000 Industrial Dr
- LOT 1 Moorefields Rd






