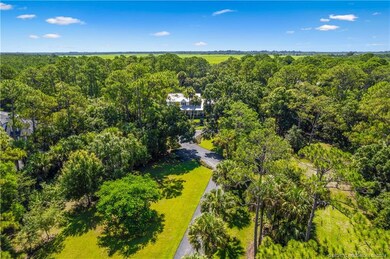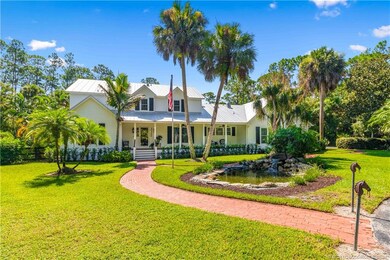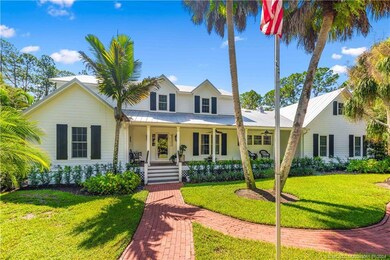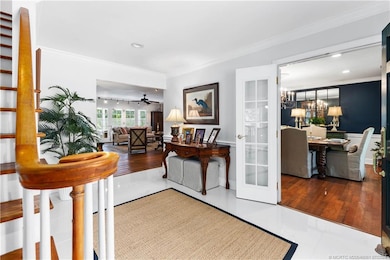
4270 SW Country Place Palm City, FL 34990
Highlights
- Horses Allowed On Property
- Concrete Pool
- Traditional Architecture
- South Fork High School Rated A-
- Deck
- Wood Flooring
About This Home
As of October 2024Discover the allure of Old Florida inspired living in this gorgeous 5 bedroom, two story pool home, situated on a cul-de-sac within the highly desired neighborhood of Country Place. Nestled on two beautifully landscaped acres, this property offers a serene escape with modern amenities. Step inside to a renovated gourmet kitchen that truly wows. Boasting a 6 burner Wolf gas range & striking copper hood. The first floor primary bedroom is a sanctuary complete with a newly renovated bathroom featuring a gorgeous clawfoot tub. Upstairs, four large bedrooms provide ample space, each with generous closets. Outdoors enjoy the stunning refinished pool w/ a sun deck & fire pit area. Oversized 3 car garage & ample parking space. New A/C's in 2024 & exterior Hardie plank siding in 2022. The property is bordered by over 400 acres of equestrian trails, offering endless opportunities for outdoor adventures. This homes two inviting porches, lush surroundings & premium upgrades make it a true standout
Last Agent to Sell the Property
Keller Williams of the Treasure Coast Brokerage Phone: 772-419-0400 License #3034537

Home Details
Home Type
- Single Family
Est. Annual Taxes
- $10,226
Year Built
- Built in 1982
Lot Details
- 2 Acre Lot
- Property fronts a private road
- Cul-De-Sac
- Fenced Yard
- Fenced
- Sprinkler System
HOA Fees
- $58 Monthly HOA Fees
Home Design
- Traditional Architecture
- Frame Construction
- Metal Roof
Interior Spaces
- 3,434 Sq Ft Home
- 2-Story Property
- Bar
- Skylights
- Wood Burning Fireplace
- French Doors
- Entrance Foyer
- Formal Dining Room
- Screened Porch
- Impact Glass
Kitchen
- Eat-In Kitchen
- Gas Range
- Microwave
- Ice Maker
- Dishwasher
- Kitchen Island
Flooring
- Wood
- Tile
Bedrooms and Bathrooms
- 5 Bedrooms
- Primary Bedroom on Main
- Split Bedroom Floorplan
- Walk-In Closet
- Dual Sinks
- Bathtub
- Separate Shower
Laundry
- Dryer
- Washer
Parking
- 3 Car Attached Garage
- Garage Door Opener
- Driveway
Pool
- Concrete Pool
- In Ground Pool
- Saltwater Pool
Outdoor Features
- Deck
- Outdoor Kitchen
Schools
- Crystal Lake Elementary School
- Dr. David L. Anderson Middle School
- South Fork High School
Horse Facilities and Amenities
- Horses Allowed On Property
- Riding Trail
Utilities
- Central Heating and Cooling System
- Well
- Gas Water Heater
- Septic Tank
- Cable TV Available
Community Details
Overview
- Association fees include common areas
Recreation
- Horse Trails
- Trails
Map
Home Values in the Area
Average Home Value in this Area
Property History
| Date | Event | Price | Change | Sq Ft Price |
|---|---|---|---|---|
| 10/15/2024 10/15/24 | Sold | $1,100,000 | -8.3% | $320 / Sq Ft |
| 09/18/2024 09/18/24 | Pending | -- | -- | -- |
| 08/08/2024 08/08/24 | Price Changed | $1,199,000 | -4.1% | $349 / Sq Ft |
| 07/31/2024 07/31/24 | For Sale | $1,250,000 | +78.6% | $364 / Sq Ft |
| 04/07/2021 04/07/21 | Sold | $700,000 | 0.0% | $204 / Sq Ft |
| 03/08/2021 03/08/21 | Pending | -- | -- | -- |
| 01/23/2021 01/23/21 | For Sale | $700,000 | -- | $204 / Sq Ft |
Tax History
| Year | Tax Paid | Tax Assessment Tax Assessment Total Assessment is a certain percentage of the fair market value that is determined by local assessors to be the total taxable value of land and additions on the property. | Land | Improvement |
|---|---|---|---|---|
| 2024 | $10,226 | $647,165 | -- | -- |
| 2023 | $10,226 | $628,316 | $0 | $0 |
| 2022 | $9,875 | $610,016 | $0 | $0 |
| 2021 | $3,814 | $238,748 | $0 | $0 |
| 2020 | $3,713 | $235,452 | $0 | $0 |
| 2019 | $3,664 | $230,158 | $0 | $0 |
| 2018 | $3,617 | $228,527 | $0 | $0 |
| 2017 | $3,099 | $223,826 | $0 | $0 |
| 2016 | $3,353 | $219,222 | $0 | $0 |
| 2015 | $3,183 | $217,698 | $0 | $0 |
| 2014 | $3,183 | $215,970 | $56,000 | $159,970 |
Mortgage History
| Date | Status | Loan Amount | Loan Type |
|---|---|---|---|
| Open | $755,000 | New Conventional | |
| Previous Owner | $170,000 | Commercial | |
| Previous Owner | $100,000 | Credit Line Revolving | |
| Previous Owner | $173,713 | New Conventional | |
| Previous Owner | $204,700 | Unknown | |
| Previous Owner | $100,000 | Credit Line Revolving | |
| Previous Owner | $50,000 | Credit Line Revolving | |
| Previous Owner | $225,000 | Unknown | |
| Previous Owner | $252,000 | New Conventional |
Deed History
| Date | Type | Sale Price | Title Company |
|---|---|---|---|
| Warranty Deed | $1,100,000 | None Listed On Document | |
| Warranty Deed | $700,000 | Attorney | |
| Warranty Deed | $315,000 | -- | |
| Deed | $328,000 | -- | |
| Deed | $60,000 | -- |
Similar Homes in Palm City, FL
Source: Martin County REALTORS® of the Treasure Coast
MLS Number: M20046061
APN: 35-38-40-003-000-00230-1
- 3920 SW Briarbrook Way
- 6750 SW Pentalago Place
- 6100 SW Pentalago Cir
- 2950 SW Stoneybrook Way
- 2655 SW Stoneybrook Way
- 5951 SW Saddlebrook Ln
- 4750 SW Pentalago Place
- 6351 SW Pentalago Cir
- 2805 SW Stoneybrook Way
- 5901 SW Saddlebrook Ln
- 9935 SW Citrus Blvd S Unit Lot 2 N
- 3770 SW Stoneybrook Way
- 3265 SW Stoneybrook Way
- 8792 SW Fishermans Wharf Dr
- 8792 SW Fisherman's Wharf Dr
- 8783 SW Fishermans Wharf Dr
- 5515 SW Ranchito St
- 5906 SW Ludlum St
- 8884 SW Fishermans Wharf Dr
- 8904 SW Fishermans Wharf Dr






