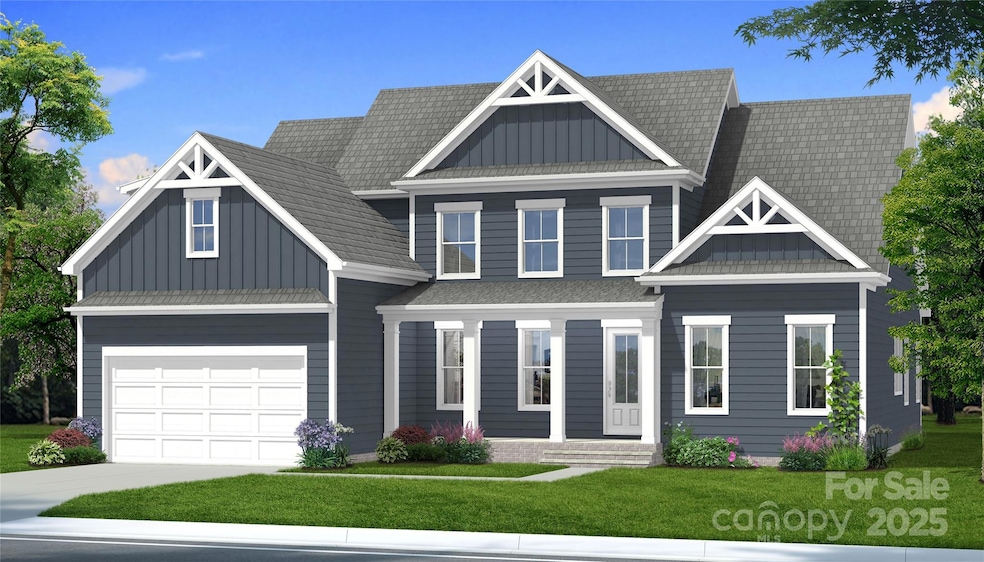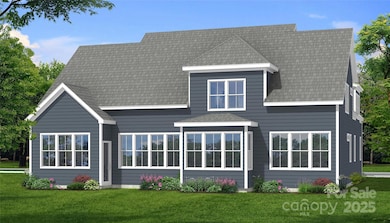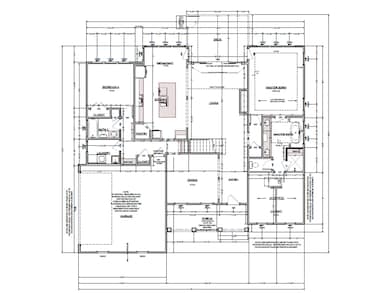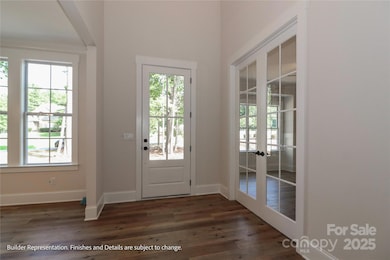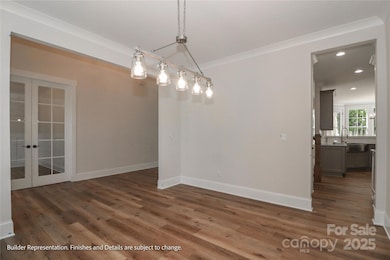
4271 Candlewood Dr Sherrills Ford, NC 28673
Lake Norman of Catawba NeighborhoodEstimated payment $4,741/month
Highlights
- Water Views
- Access To Lake
- Open Floorplan
- Sherrills Ford Elementary School Rated A-
- New Construction
- Transitional Architecture
About This Home
Imagine waking up in a home that perfectly blends luxury, privacy, and convenience, surrounded by the serene beauty of Lake Norman. Cypress Farms offers an exceptional lifestyle with semi-custom homes on spacious lots and lake access. The Sundance model is designed with both comfort and style. It includes four spacious bedrooms, with a luxurious primary suite, an elegant bathroom and a huge walk-in closet. living room and office provide ample space for relaxation and productivity, the kitchen becomes the heart of the home with its large island. Ceiling fans in every bedroom, the gathering room, and the bonus room ensure comfort throughout the year. Convenience is unmatched, Cypress Farms located just one mile from shopping, dining, and medical. The true gem of this community is the lake, you can enjoy kayaking, canoeing, or simply soaking in the view. Buyers are invited to meet with the builder to personalize options and upgrades, tailoring the home to suit their unique needs.
Listing Agent
Mooresville Realty LLC Brokerage Email: lisa@mooresvillerealty.com License #201272

Home Details
Home Type
- Single Family
Est. Annual Taxes
- $196
Year Built
- Built in 2025 | New Construction
Lot Details
- Property is zoned R-30
HOA Fees
- $42 Monthly HOA Fees
Parking
- 2 Car Attached Garage
- Front Facing Garage
- Driveway
Home Design
- Home is estimated to be completed on 11/21/25
- Transitional Architecture
- Hardboard
Interior Spaces
- 2-Story Property
- Open Floorplan
- Ceiling Fan
- Propane Fireplace
- Mud Room
- Living Room with Fireplace
- Water Views
- Crawl Space
Kitchen
- Electric Oven
- Electric Range
- Microwave
- Dishwasher
- Kitchen Island
Flooring
- Tile
- Vinyl
Bedrooms and Bathrooms
- Split Bedroom Floorplan
- Walk-In Closet
- 3 Full Bathrooms
- Garden Bath
Laundry
- Laundry Room
- Washer and Electric Dryer Hookup
Outdoor Features
- Access To Lake
- Covered patio or porch
Schools
- Sherrills Ford Elementary School
- Mill Creek Middle School
- Bandys High School
Utilities
- Central Air
- Heat Pump System
- Electric Water Heater
- Septic Tank
- Cable TV Available
Community Details
- Built by Princeton Homes
- Cypress Farms Subdivision, Sundance Floorplan
- Mandatory home owners association
Listing and Financial Details
- Assessor Parcel Number 461703015432
Map
Home Values in the Area
Average Home Value in this Area
Tax History
| Year | Tax Paid | Tax Assessment Tax Assessment Total Assessment is a certain percentage of the fair market value that is determined by local assessors to be the total taxable value of land and additions on the property. | Land | Improvement |
|---|---|---|---|---|
| 2024 | $196 | $39,700 | $39,700 | $0 |
| 2023 | $192 | $26,800 | $26,800 | $0 |
| 2022 | $189 | $26,800 | $26,800 | $0 |
| 2021 | $0 | $0 | $0 | $0 |
Property History
| Date | Event | Price | Change | Sq Ft Price |
|---|---|---|---|---|
| 12/04/2024 12/04/24 | Price Changed | $839,000 | +2.3% | $278 / Sq Ft |
| 11/26/2024 11/26/24 | For Sale | $820,000 | -- | $272 / Sq Ft |
Similar Homes in Sherrills Ford, NC
Source: Canopy MLS (Canopy Realtor® Association)
MLS Number: 4200729
APN: 4617030154320000
- 4257 Candlewood Dr Unit 7
- 4243 Candlewood Dr Unit 9
- 4265 Candlewood Dr
- 4271 Candlewood Dr
- 4115 Cascade St
- 7950 Mocassin Dr
- 4112 Steel Way
- 4251 Slanting Bridge Rd
- 4161 Slanting Bridge Rd
- 4134 Steel Way
- 7871 Iron Rd
- 7869 Iron Rd
- 7865 Iron Rd
- 4194 Steel Way
- 6755 E North Carolina 150 Hwy
- 4356 Bronze Blvd
- 4196 Steel Way
- 4495 Ina Ln
- 4362 Bronze Blvd
- 4198 Steel Way
